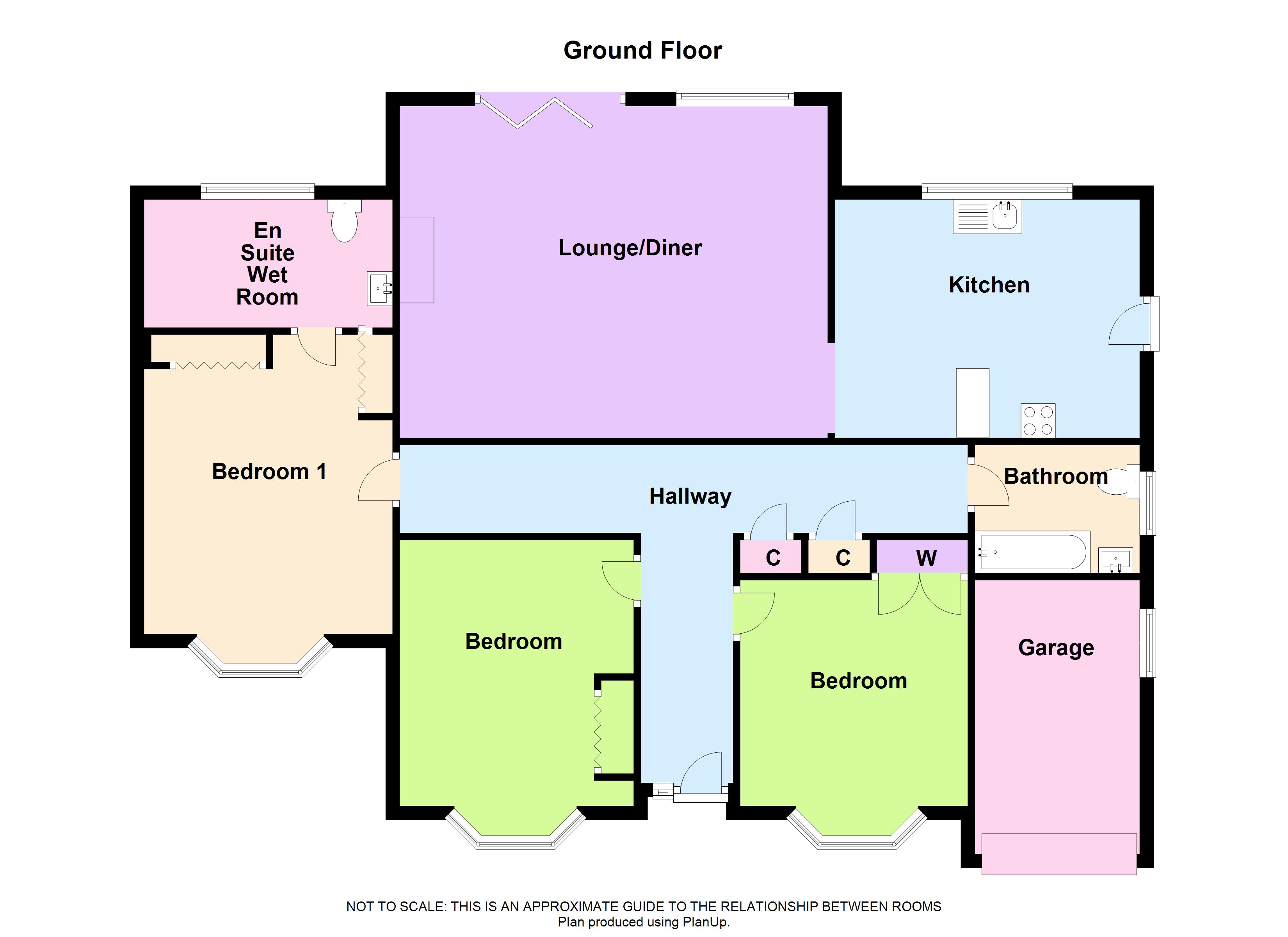Detached bungalow for sale in Sutton Coldfield B75, 3 Bedroom
Quick Summary
- Property Type:
- Detached bungalow
- Status:
- For sale
- Price
- £ 425,000
- Beds:
- 3
- Baths:
- 2
- Recepts:
- 1
- County
- West Midlands
- Town
- Sutton Coldfield
- Outcode
- B75
- Location
- Harvey Drive, Four Oaks, Sutton Coldfield B75
- Marketed By:
- Green & Company - Four Oaks
- Posted
- 2024-04-07
- B75 Rating:
- More Info?
- Please contact Green & Company - Four Oaks on 0121 659 0069 or Request Details
Property Description
*draft details awaiting vendor approval*
This spacious detached bungalow, with three double bedrooms, is situated at the end of a quiet cul de sac and within easy reach of local shopping areas at Sutton Coldfield and the Mulberry Walk development at Mere Green where there is a variety of facilities including restaurants and café bars, close to good road and transport links and within catchment of excellent local schools.
The property is approached via block paved driveway with ample parking and low level timber fencing to either side. Modern PVC front door, with frosted glass window to the side, opens into:
Entrance hall with wooden flooring, two storage cupboards off and loft hatch leading to boarded loft.
Lounge/diner 6.2m x 4.8m (20'4'' x 15'9'') having double glazed PVC window to the rear, PVC double glazed bi fold door opening to the garden, feature fireplace with gas fire, ceiling light fittings, wood flooring and archway through to the:
Kitchen 4.4m x 3m (14'5'' x 9'10'') Fitted with a range of white wall and base units with matching work surfaces and tiled splashbacks, double glazed PVC overlooking the garden, PVC door with frosted glazing giving side access into the garden, stainless steel sink drainer, double electric oven with integrated microwave, electric hob, stainless steel extractor fan, plumbing for washing machine, integral dishwasher, space for fridge/freezer and tiled flooring.
Bedroom one 4.2m x 3.4m (13'9'' x 11'2'') with double glazed leaded bay window to the front, a range of built in wardrobes, laminate flooring, ceiling light fan and TV point.
En-suite wet room 3.4m x 1.9m (11'2''' x 6'3'') Fully tiled and having shower, wc, sink and double glazed frosted window to the rear.
Bedroom two 3.9m x 3.3m (12'10'' x 10'10'') with double glazed bay leaded window to the front, ceiling light fan, fitted wardrobes and TV point.
Bedroom three 3.2m x 3.4m (10'6'' x 11'2'') having double glazed leaded bay window to the front, ceiling light fan, built in wardrobes and TV point.
Family bathroom 2.4m x 1.9m (7'11'' x 6'3'') Fully tiled and having bath with mixer taps and shower over, wc, wash hand basin vanity unit, ladder style stainless steel towel dryer and frosted double glazed window to the side.
Outside
Single garage with up and over garage door and window to the side. Purchasers should check the size/suitability for their purposes.
Landscaped enclosed rear garden mostly laid to lawn with timber fencing, patio paved areas and pathways, a variety of plants, shrubs and trees, garden pond, shed and side access.
Tenure The Agents understand that the property is freehold. However we are still awaiting confirmation from the vendors Solicitors and would advise all interested parties to obtain verification through their solicitor or surveyor.
Green and company has not tested any apparatus, equipment, fixture or services and so cannot verify they are in working order, or fit for their purpose. The buyer is strongly advised to obtain verification from their Solicitors or Surveyor. Please note that all measurements are approximate.
Want to sell your own property?
Contact your local green & company branch on
Property Location
Marketed by Green & Company - Four Oaks
Disclaimer Property descriptions and related information displayed on this page are marketing materials provided by Green & Company - Four Oaks. estateagents365.uk does not warrant or accept any responsibility for the accuracy or completeness of the property descriptions or related information provided here and they do not constitute property particulars. Please contact Green & Company - Four Oaks for full details and further information.


