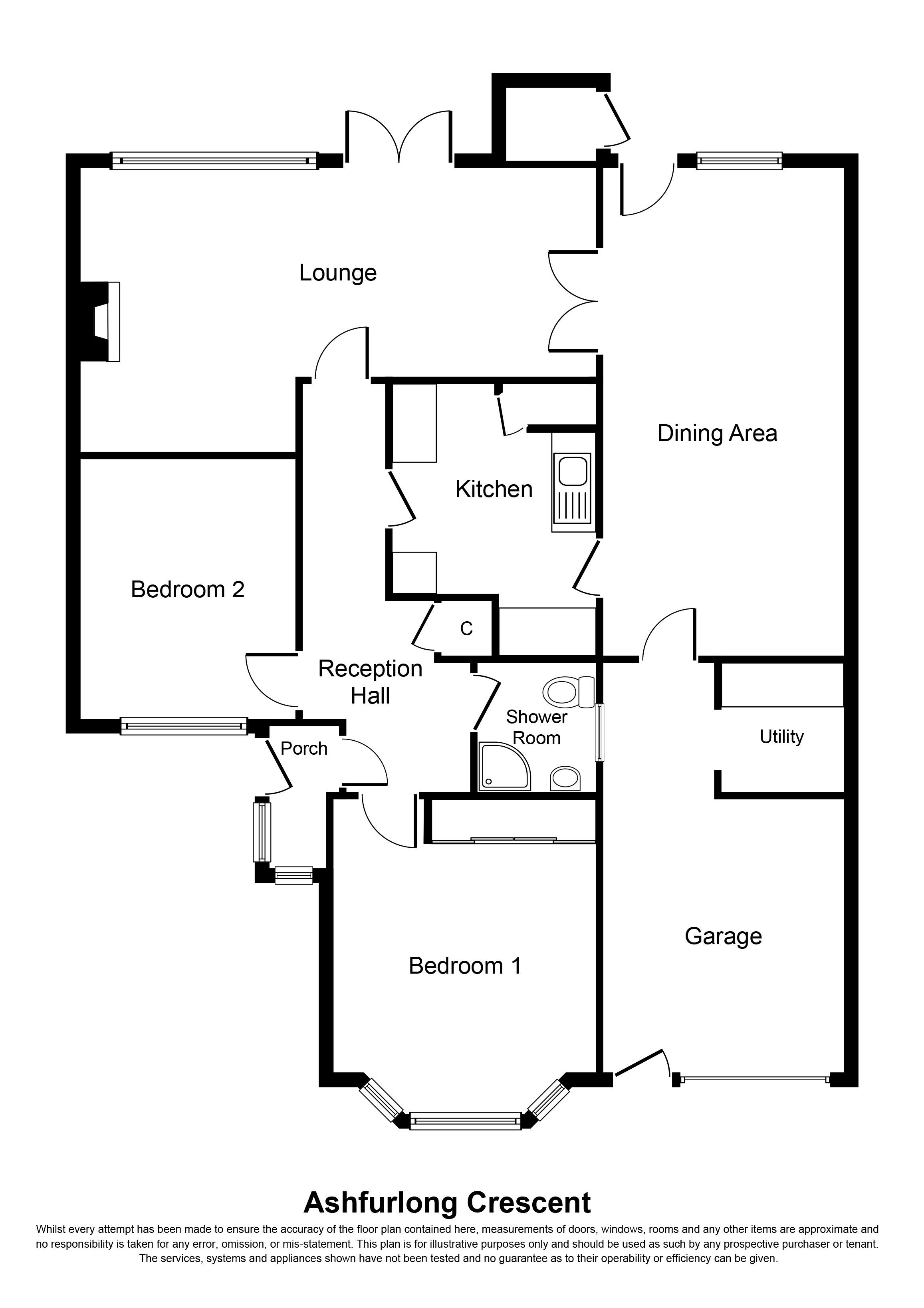Detached bungalow for sale in Sutton Coldfield B75, 2 Bedroom
Quick Summary
- Property Type:
- Detached bungalow
- Status:
- For sale
- Price
- £ 350,000
- Beds:
- 2
- County
- West Midlands
- Town
- Sutton Coldfield
- Outcode
- B75
- Location
- Ashfurlong Crescent, Sutton Coldfield B75
- Marketed By:
- Hunters - Sutton Coldfield
- Posted
- 2024-04-07
- B75 Rating:
- More Info?
- Please contact Hunters - Sutton Coldfield on 0121 721 9255 or Request Details
Property Description
Sold with the benefit of no Upward Chain and offering exceptionally spacious and superbly presented accommodation throughout, this truly fantastic detached bungalow is not to be missed! The property has been lovingly and thoughtfully maintained to create low maintenance, bright and flexible rooms to be used as required. The lounge dining room is located to the rear of the property with a stunning picture window enjoying a stunning view over the garden. In addition, a superb conservatory creates further space to relax, dine or entertain with double doors opening into the lounge or access direct into the kitchen or onto the patio. The kitchen offers plentiful cupboards and storage with a large window overlooking the dining conservatory and a useful separate utility leads off. Two double bedrooms benefit from built in wardrobes and a modern shower room then completes the internal accommodation. Outside the garden has been beautifully landscaped to create private, low maintenance outside space and a real advantage is a superbly erected outbuilding situated to he rear of the garden, benefiting from light and heat, which could create an ideal workshop, hobby room or office.
Enclosed porch
reception hall
lounge dining room
3.38m (11' 1") x 6.40m (21' 0")(max)
kitchen
3.66m (12' 0") x 2.44m (8' 0")
utility room
conservatory
5.79m (19' 0") x 2.77m (9' 1") (max)
bedroom one
3.66m (12' 0") x 3.35m (11' 0")(max)
bedroom two
3.35m (11' 0") x 2.74m (9' 0")(max)
shower room
1.83m (6' 0") x 1.52m (5' 0")
rear garden
garden room
With electric heater, double glazed windows, laminate flooring and power and lighting.
Garage
5.49m (18' 0") x 6.07m (19' 11") (max)
Property Location
Marketed by Hunters - Sutton Coldfield
Disclaimer Property descriptions and related information displayed on this page are marketing materials provided by Hunters - Sutton Coldfield. estateagents365.uk does not warrant or accept any responsibility for the accuracy or completeness of the property descriptions or related information provided here and they do not constitute property particulars. Please contact Hunters - Sutton Coldfield for full details and further information.


