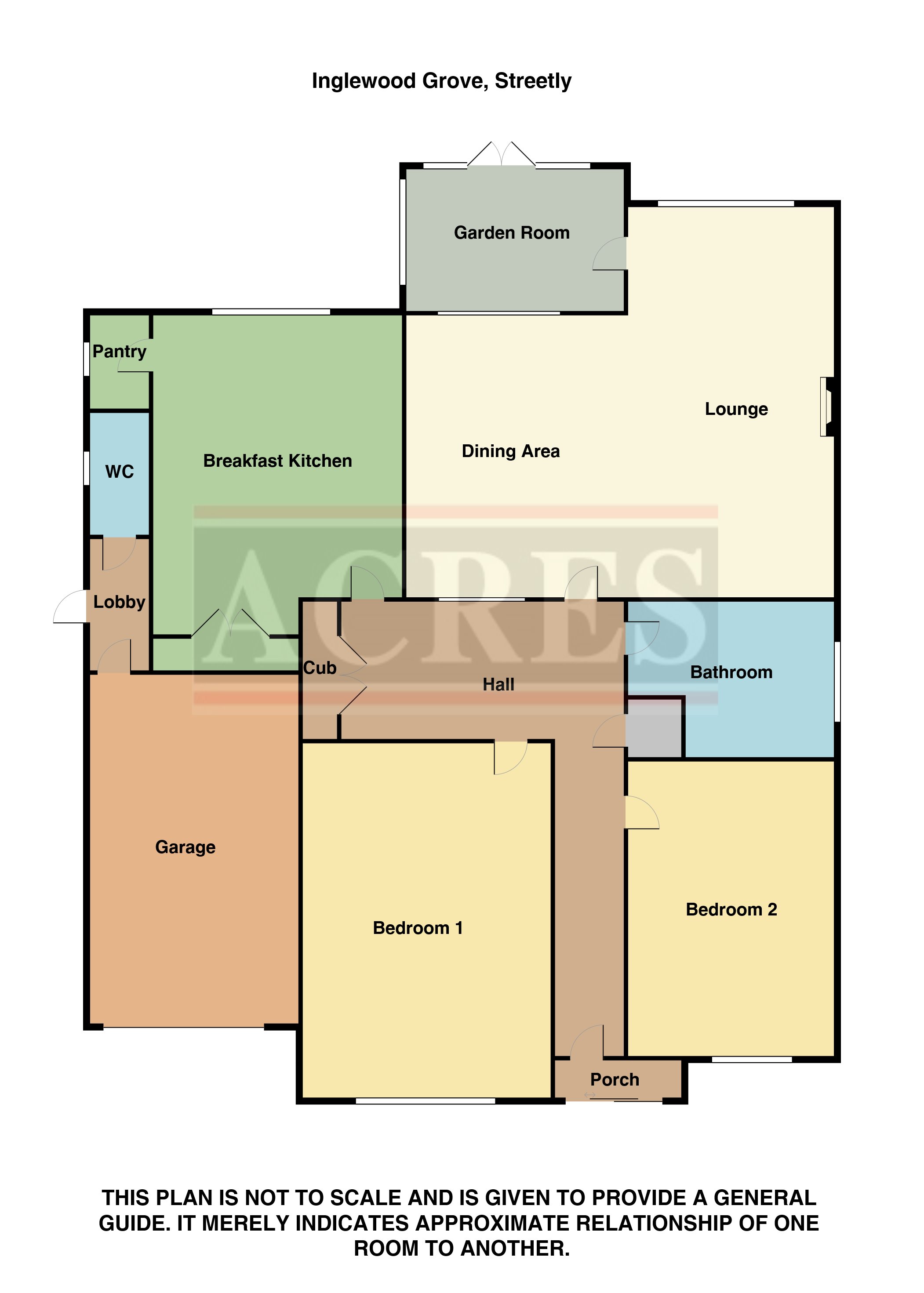Detached bungalow for sale in Sutton Coldfield B74, 2 Bedroom
Quick Summary
- Property Type:
- Detached bungalow
- Status:
- For sale
- Price
- £ 339,000
- Beds:
- 2
- Baths:
- 1
- Recepts:
- 1
- County
- West Midlands
- Town
- Sutton Coldfield
- Outcode
- B74
- Location
- Inglewood Grove, Streetly B74
- Marketed By:
- Acres
- Posted
- 2018-12-23
- B74 Rating:
- More Info?
- Please contact Acres on 0121 659 0973 or Request Details
Property Description
This spacious, Freehold, detached bungalow is set in a prime well regarded and sought after location, set off Wood Lane. Located within a few hundred metres of local bus links and shopping facilities at Hardwick Road, Streetly is also well served by additional shops and supermarkets, as well as local schooling. Complemented by gas central heating and pvc double glazing (both where specified), The accommodation is entered via a fully enclosed porch opening to a generous, welcoming reception hallway, there is a spacious rear l-shaped lounge/dining room with living flame gas fire, lean-to rear garden room, breakfast kitchen with pantry off, additionally there are two bedrooms, family bathroom and separate wc set off lobby area, providing access to the garage and outside rear garden being of an approximate southerly elevation. To fully appreciate the property’s proportions and further potential an internal inspection is highly recommended.
This spacious, Freehold, detached bungalow is set in a prime well regarded and sought after location, set off Wood Lane. Located within a few hundred metres of local bus links and shopping facilities at Hardwick Road, Streetly is also well served by additional shops and supermarkets, as well as local schooling. Complemented by gas central heating and pvc double glazing (both where specified), The accommodation is entered via a fully enclosed porch opening to a generous, welcoming reception hallway, there is a spacious rear l-shaped lounge/dining room with living flame gas fire, lean-to rear garden room, breakfast kitchen with pantry off, additionally there are two bedrooms, family bathroom and separate wc set off lobby area, providing access to the garage and outside rear garden being of an approximate southerly elevation. To fully appreciate the property's proportions and further potential an internal inspection is highly recommended.
Set back from the roadway behind a lawned fore garden, there is a tarmac driveway. Access is gained to the accommodation via:
Fully enclosed porch: Having double glazed windows to fore and side, renewed multi-locking front door with obscure double glazed inset opens to:
Reception hall: Radiator, built-in double cloaks cupboard, additional storage cupboard.
L-shaped lounge/dining room 20'0" max / 11'10" min x 16'0" max / 10'10" min Large pvc double glazed picture window to rear, coal effect living flame gas fire, radiator.
Dining area: Picture window to rear, radiator. Glazed door opens to:
Rear lean-to garden room: 8'6" x 6'4" Windows and door to rear garden.
Breakfast kitchen 12'8" max / 10'10" min x 12'0" max / 7'0"min Pvc double glazed window to rear, single drainer stainless steel sink unit with base unit beneath, further units to both base and wall level including drawers, rolled edge work surfaces having tiled splash backs, space for cooker, washing machine, fridge and freezer, radiator, space for breakfast table, built-in double storage cupboard. Pantry off having window to side and shelving.
Bedroom 1 14'4" x 11'10" Pvc double glazed bow window to front, radiator, three double fitted wardrobes, four base storage drawer units with wide dressing/display top over.
Bedroom 2 11'3" x 9'10" Pvc double glazed window to front, radiator.
Bathroom Obscure window to side, matching coloured suite comprising bath having mixer shower, his & hers wash hand basin set into a wide storage/display ledge, low flushing wc, bidet, radiator, tiled splash backs.
Side lobby Having door to garage, door to outside.
Separate WC Obscure window to side, low flushing wc, wash hand basin.
Garage 17'9" x 8'0" Obscure window to side, renewed central heating boiler. (Please check the suitability of this garage for your own vehicle)
outside Patio to a lawned rear garden flanked by borders having shrubs and bushes, timber fencing, shed and being of an approximate southerly aspect.
Property Location
Marketed by Acres
Disclaimer Property descriptions and related information displayed on this page are marketing materials provided by Acres. estateagents365.uk does not warrant or accept any responsibility for the accuracy or completeness of the property descriptions or related information provided here and they do not constitute property particulars. Please contact Acres for full details and further information.


