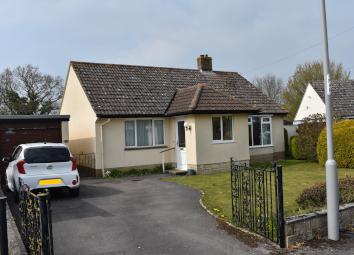Detached bungalow for sale in Sturminster Newton DT10, 3 Bedroom
Quick Summary
- Property Type:
- Detached bungalow
- Status:
- For sale
- Price
- £ 325,000
- Beds:
- 3
- Baths:
- 2
- Recepts:
- 2
- County
- Dorset
- Town
- Sturminster Newton
- Outcode
- DT10
- Location
- Partway Lane, Hazelbury Bryan, Sturminster Newton DT10
- Marketed By:
- Roy Barrett
- Posted
- 2024-04-04
- DT10 Rating:
- More Info?
- Please contact Roy Barrett on 01258 429947 or Request Details
Property Description
Description The property is accessed via an Entrance Porch which is of double glazed and upvc construction, with a tiled floor and a door then leads through to the Entrance Hall which is a lovely light space with a parquet wooden floor, two radiators, a cupboard houses the fuse box, two storage cupboards, airing cupboard, loft access, telephone point and doors lead to all further rooms.
The Sitting Room is a lovely light and airy room with a double glazed window to the front and to the side aspect, fireplace with inset fire, radiator and glazed door then leads through to the
Dining Room which has a double glazed window to the side aspect, radiator and door through to the hallway.
The Kitchen is fitted with a range of pine wall and floor mounted cupboards and drawer units with work surfaces over incorporating a one and a half bowl stainless steel sink and drainer unit with a mixer tap, eye level integrated double oven, electric hob with extractor hood above, space and plumbing for a washing machine, space for under counter fridge and freezer and a double glazed window overlooks the rear garden.
There is a modern Shower Room which is fitted with a fully tiled shower cubicle, low level w.C, pedestal wash hand basin, radiator and a double glazed obscured glass window to the rear aspect.
There are Three Spacious Bedrooms one with a fitted wardrobe and also a Family Bathroom which is fitted with a suite that comprises a panelled bath with taps and a shower over, low level w.C, pedestal wash hand basin, radiator, double glazed window to the rear and the walls are fully tiled.
From the Hallway there is a Rear Porch which has a tiled floor and a door then leads into the garden.
Outside There is an area of front garden which is lawned and which has shrub and flower borders, the driveway which provides off road parking for 2/3 cars runs along side with wrought iron gates and leading up to the Garage which has an up and over door to the front, power and lighting and a workshop area at the back of the garage where the oil fired boiler is housed and a door into the garden.
The Rear Garden has a paved patio area and steps lead down to the larger than average garden which extends to around a quarter of an acre in total and is predominately laid to lawn with a range of flower beds, borders, mature trees and shrubs.
There is an area which has in the past been used as a productive vegetable garden, there is a timber shed, outside tap and the whole area is enclosed and backs on to fields.
Location hazelbury bryan is a large rural village consisting of five hamlets set amidst delightful countryside near the foot of Bulbarrow Hill which commands magnificent views with an abundance of walks and bridle paths. There is a recreation field, parish church, primary school, small shop and inn. Village shop and garage at Kings Stag. Other local towns include Sturminster Newton approximately 4 miles, Sherborne 10 miles, Blandford 12 miles, Yeovil and Dorchester 15 miles with Weymouth and the Dorset coast 23 miles.
Property Location
Marketed by Roy Barrett
Disclaimer Property descriptions and related information displayed on this page are marketing materials provided by Roy Barrett. estateagents365.uk does not warrant or accept any responsibility for the accuracy or completeness of the property descriptions or related information provided here and they do not constitute property particulars. Please contact Roy Barrett for full details and further information.


