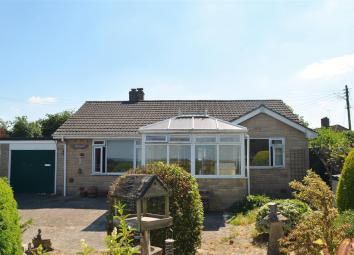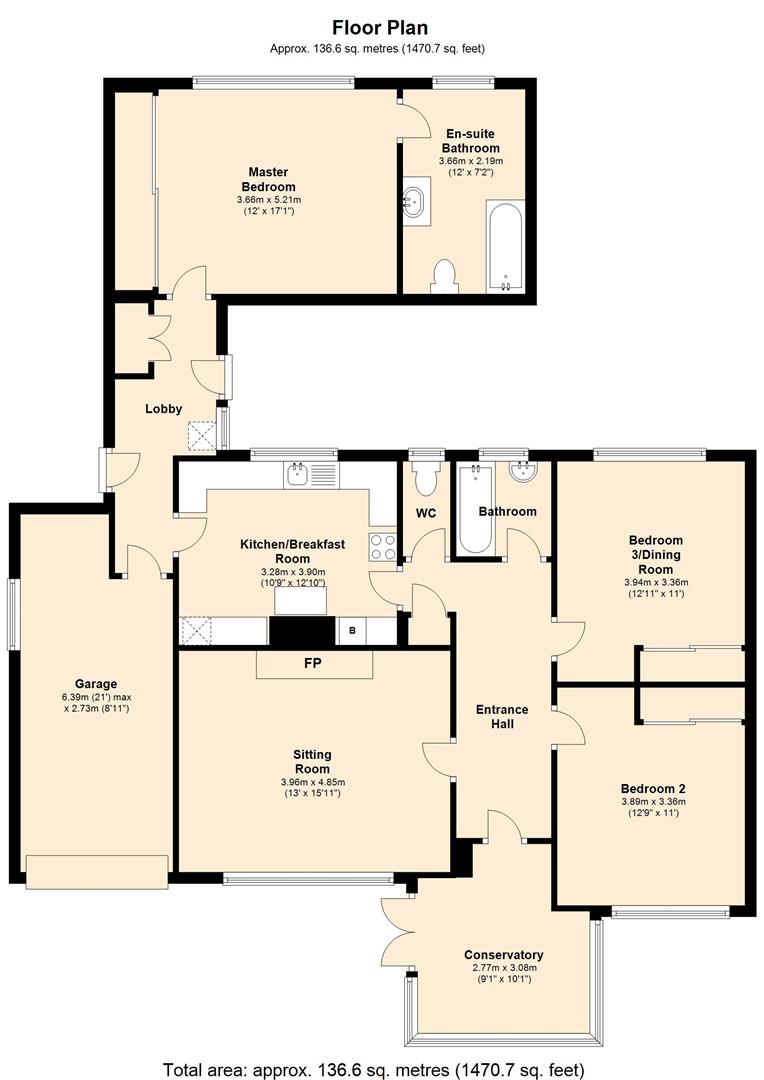Detached bungalow for sale in Sturminster Newton DT10, 3 Bedroom
Quick Summary
- Property Type:
- Detached bungalow
- Status:
- For sale
- Price
- £ 309,950
- Beds:
- 3
- Baths:
- 2
- Recepts:
- 1
- County
- Dorset
- Town
- Sturminster Newton
- Outcode
- DT10
- Location
- The Green, Mappowder, Sturminster Newton DT10
- Marketed By:
- Morton New
- Posted
- 2024-04-07
- DT10 Rating:
- More Info?
- Please contact Morton New on 01258 429015 or Request Details
Property Description
A great opportunity to purchase a detached village bungalow, which enjoys an elevated position with stunning far reaching views over the Dorset's rolling countryside. The property is situated in the small village of Mappowder which lies on the edge of the Blackmore Vale and boasts a very pretty church. Hazelbury Bryan is about one and half miles away, where there is a public house, village store and primary school. We believe that the property dates to the 1970's and typical of the era benefits from large windows allowing plenty of natural light to flood the rooms and also to take in those tremendous views. The bungalow offers versatile and well proportioned rooms with a rear extension that could easily lend itself as a self contained studio for a family member or even to provide an income. Currently the property provides comfortable living yet has the potential to mark it with one's own stamp with some updating. As well as benefiting from uPVC double glazed windows, it also has oil fired central heating via radiators and a recently replaced (two years ago) oil tank. Viewing is a must to really appreciate this lovely home and its surroundings.
Accommodation
Inside
Conservatory (2.77m'' x 3.07m'' (9'1'' x 10'1''))
Maximum measurements - Of uPVC double glazed construction with dwarf, windows to the sides and front taking in splendid views over the open countryside and French doors opening to the drive. Power points. Laminate flooring. Glazed door with full height window to the side opens into the:-
Entrance Hall
Ceiling light. Access to the loft space with pull down ladder, light and part boarded. Coved. Radiator. Power and telephone points. Airing cupboard housing the hot water cylinder and fitted with slatted shelves.
Sitting Room (3.96m x 4.85m'' (13' x 15'11''))
Window with view to the front boasting fabulous rural views. Ceiling lights. Coved. Radiator. Power and television points. Stone fireplace with timber mantel, tiled hearth and coal effect electric fire.
Kitchen/Breakfast Room (3.28m'' x 3.91m'' (10'9'' x 12'10''))
Window with tiled sill to the rear aspect. Ceiling light. Fitted with a range of kitchen units consisting of floor cupboards with drawers and eye level cupboards. Good amount of work surfaces. Part tiled walls. Stainless steel sink and drainer. Space for an electric cooker. Space for fridge and freezer. Work surface with oil fired central heating boiler under. Breakfast area. Tiled floor. Part glazed door to the:-
Inner Hall
Two part glazed doors opening to either side and window to one side. Ceiling lights. Eye level cupboards and tall storage cupboard fitted with shelves. Radiator. Power points. Space and plumbing for a washing machine. Door to the garage and to the:-
Master Bedroom (3.66m x 5.21m'' (12' x 17'1''))
Window with view over the rear garden. Ceiling and wall lights. Coved. Radiator. Power points. Built in wardrobes with sliding doors, hanging rails and shelves. Door to the:-
En-Suite Bathroom
Obscured glazed window to the rear elevation. Ceiling light. Coved. Extractor fan. Wall mounted electric heaters and mirror. Suite consisting of vanity style wash hand basin with tiled splash back and mirror fronted bathroom cabinet over and shaver socket to the side, low level WC with economy flush facility and bath with mixer tap and shower attachment plus full height tiling to the surrounding walls. Plumbing for a shower. Two radiators. Vinyl flooring.
Bedroom Two (3.91m'' x 3.35m (12'10'' x 11'))
Window to the front enjoying lovely countryside views. Ceiling light. Coved. Radiator. Power points. Fitted wardrobes with sliding doors, hanging rail and shelves.
Bedroom Three/Dining Room (3.94m'' x 3.35m (12'11'' x 11'))
Window overlooking the rear garden. Ceiling light. Coved. Radiator. Power points. Fitted wardrobes with sliding doors, hanging rail and shelves.
Bathroom
Obscured glazed window to the rear elevation. Ceiling light. Coved. Chrome heated towel rail. Pedestal wash hand basin with swan neck mixer tap and shower attachment. Wall mounted mirror fronted bathroom cabinet and wall mounted mirror. Tiled walls and floor.
Cloakroom
Obscured glazed window with tiled sill to the rear elevation. Ceiling light. Coved. Part tiled walls. Low level WC with economy flush facility. Tiled floor.
Outside
Garage (6.40m x 2.72m'' (21' x 8'11''))
Maximum measurements. Good sized single garage with up and over door, light and power. Window to the side and door into the lobby. Fitted with shelves.
Gardens
The property is approached from the lane onto the drive with space to park three cars and leads to the garage. The rest of the frontage is hard landscaped for ease of maintenance and is a great vantage point to enjoy the view. A gate to the side of the bungalow leads to the rear. Where there is a courtyard in between the back of the bungalow and master suite with a picket gate opening to the main rear garden, which is laid to lawn with shrub and flower beds. There is also a workshop with light and power.
Directions
From The Sturminster Newton Office
Leave Sturminster via Bridge Street. At the traffic lights go over the bridge and turn right. Take the next turning on the left up Glue Hill to Hazelbury Bryan. Continue through the village of Hazelbury Bryan past the Antelope public house, village hall into Wonston and turn right to Mappowder and continue along this lane for about a mile and half. On entering the village bear to the left onto The Green. The property is the first bungalow on the right hand side.
Property Location
Marketed by Morton New
Disclaimer Property descriptions and related information displayed on this page are marketing materials provided by Morton New. estateagents365.uk does not warrant or accept any responsibility for the accuracy or completeness of the property descriptions or related information provided here and they do not constitute property particulars. Please contact Morton New for full details and further information.


