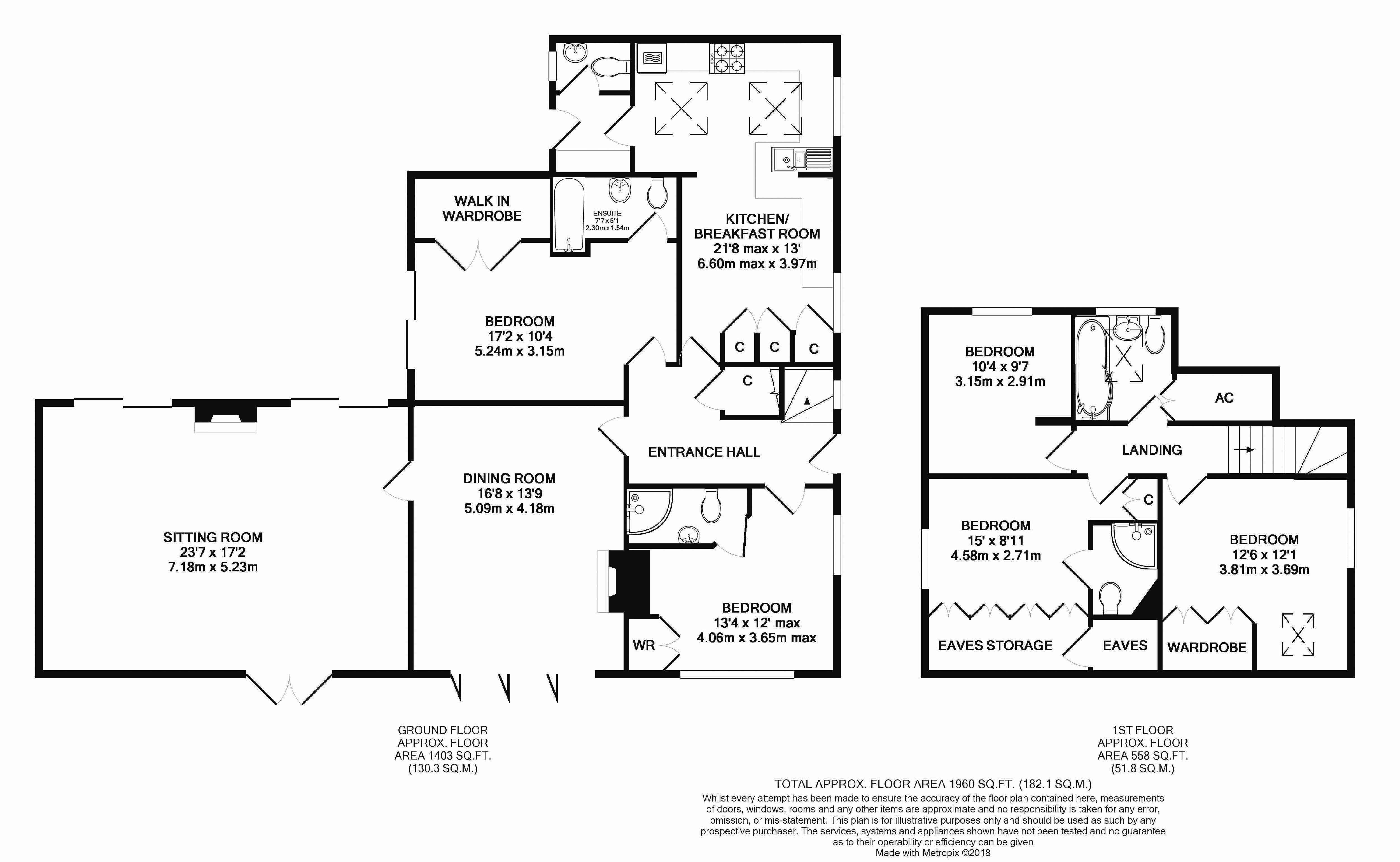Detached bungalow for sale in Street BA16, 5 Bedroom
Quick Summary
- Property Type:
- Detached bungalow
- Status:
- For sale
- Price
- £ 450,000
- Beds:
- 5
- Baths:
- 4
- Recepts:
- 3
- County
- Somerset
- Town
- Street
- Outcode
- BA16
- Location
- Grange Avenue, Street BA16
- Marketed By:
- Holland & Odam Ltd.
- Posted
- 2018-10-31
- BA16 Rating:
- More Info?
- Please contact Holland & Odam Ltd. on 01458 521919 or Request Details
Property Description
This superb individually designed chalet bungalow boasts five double bedrooms, four bathrooms and wonderfully light and spacious living accommodation, all enjoying a popular edge of town location with secluded south facing gardens. No onward chain.
Accommodation
This superb five double bedroom individually designed chalet bungalow is ideal for those looking for a substantial and versatile family home, or alternatively is well suited to bed and breakfast accommodation. The property is accessed from the side elevation where the main entrance is sheltered by a storm canopy and a part glazed entrance door opens into a spacious reception hallway, providing a welcoming entrance to the property and featuring stairs rising to the first floor and internal doors leading off to all of the principal ground floor accommodation. This includes two excellent size double bedrooms, each with built in wardrobes and en-suite shower rooms. The remainder of the living space on the ground floor is made up of a dining room featuring attractive period fireplace with gas fire insert and doors opening to the garden.
Accommodation Continued
A large dual aspect living room has sliding and bi-folding doors out to both front and rear gardens, together with wood burning stove to one side. An 'L' shaped kitchen/breakfast room has been fitted with a comprehensive range of wall and base units with worktop surfaces over, also incorporating space for automatic appliances. A high roof has two velux windows affording natural light to a breakfast area with ample space for a family table and chairs. From the kitchen there is access to a utility space which in turn leads off to the WC and rear garden. From the first floor landing there are three further double bedrooms with wardrobes and storage to the eaves, one with en-suite and two that share a centrally located family bathroom fitted with full white suite.
Outside
The generous surrounding gardens are a true selling feature of the property with its larger than average plot and great degree of privacy making it the ideal family space. The garden is mostly laid to lawn, south facing and taking in sun throughout the whole day. A full width area of timber decking extends from the front elevation, providing a superb seating spot to enjoy a barbecue or entertain guests. The gardens continue to the side and rear of the bungalow where a large area has been paved for ease of maintenance. Two timber garden sheds are situated to one corner and ample space for a washing line. Ample tandem driveway parking is found at the side of the bungalow for three or more vehicles.
Location
Grange Avenue is situated on the northern side of Street within walking distance of the High Street and Clarks Village with its comprehensive range of shopping facilities and restaurants. Street also offers recreational and sporting facilities including Strode Theatre, both indoor and open air swimming pools, tennis, football, cricket etc. The historic town of Glastonbury is within 2 miles whilst the nearest M5 motorway interchange at Dunball, Bridgwater is 12 miles. Bristol, Bath, Taunton and Yeovil are within commuting distance.
Directions
Proceeding along the High Street, Bear Inn on your left hand side. Turn right into Farm Road and continue past Clarks Village until you reach a set of traffic lights. Turn right and then immediately left into Grange Avenue. Continue passing the junction on your right hand side where the property will be identified by our for sale board.
Property Location
Marketed by Holland & Odam Ltd.
Disclaimer Property descriptions and related information displayed on this page are marketing materials provided by Holland & Odam Ltd.. estateagents365.uk does not warrant or accept any responsibility for the accuracy or completeness of the property descriptions or related information provided here and they do not constitute property particulars. Please contact Holland & Odam Ltd. for full details and further information.


