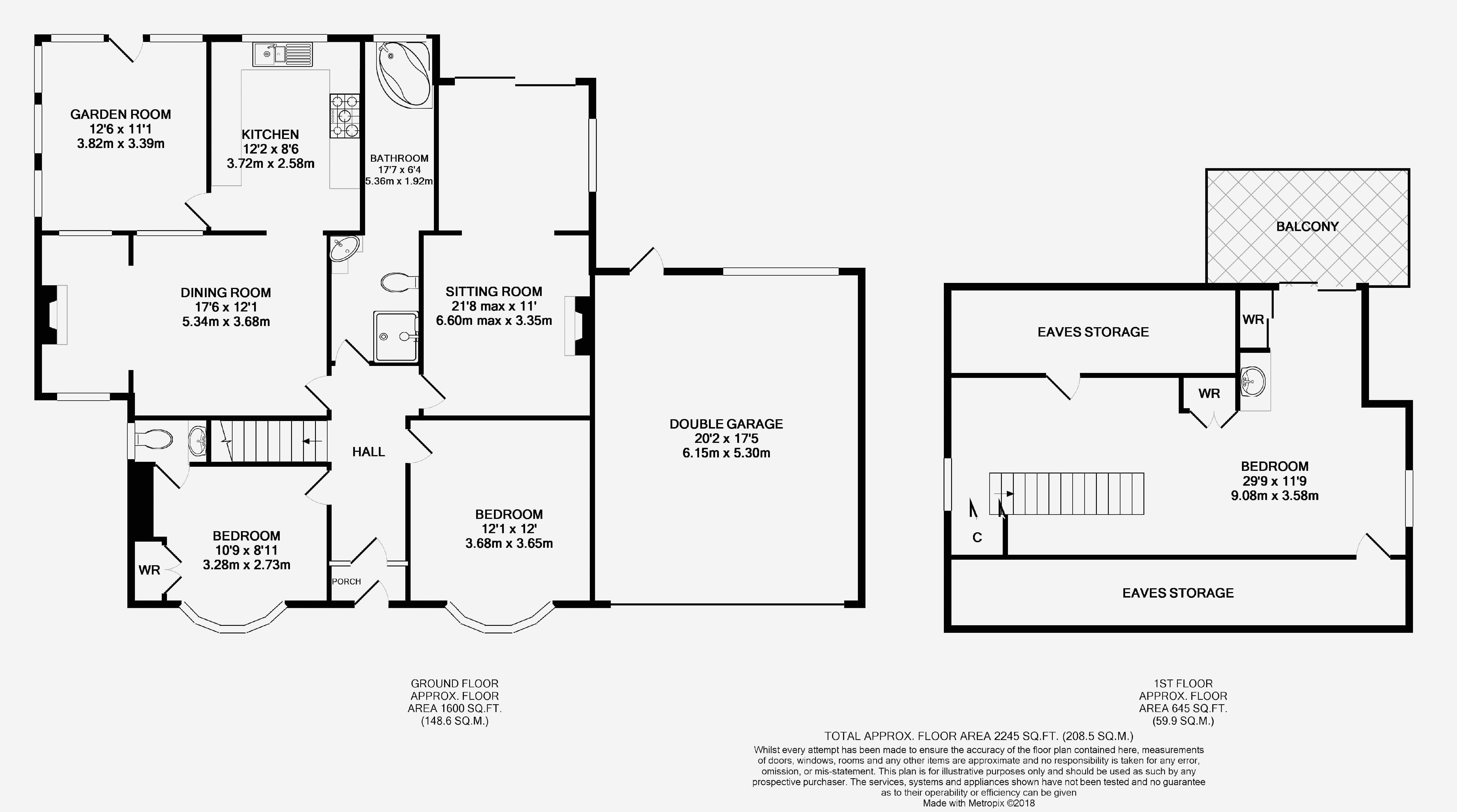Detached bungalow for sale in Street BA16, 3 Bedroom
Quick Summary
- Property Type:
- Detached bungalow
- Status:
- For sale
- Price
- £ 350,000
- Beds:
- 3
- Baths:
- 1
- Recepts:
- 4
- County
- Somerset
- Town
- Street
- Outcode
- BA16
- Location
- Middle Brooks, Street BA16
- Marketed By:
- Holland & Odam Ltd.
- Posted
- 2018-11-05
- BA16 Rating:
- More Info?
- Please contact Holland & Odam Ltd. on 01458 521919 or Request Details
Property Description
A heavily extended chalet style bungalow offering spacious and versatile accommodation, complemented by an expansive south-facing rear garden, double garage and desirable edge of town location, all with enormous potential to create a fabulous family home. No onward chain.
Accommodation
This superb chalet style bungalow has been heavily extended, offering wonderfully spacious and versatile accommodation throughout and with enormous potential to create a truly superb family home. The bungalow requires extensive modernisation however enjoys the benefits of an expansive south-facing garden, double garage and ample parking, all located on the sought after southern edge of the town. The property is accessed from the front elevation with central porch and entrance door opening into the reception hallway. From here there are doors leading off to all principal accommodation. Two large ground floor double bedrooms feature large bay windows to the front elevation affording natural light to spill into the rooms. A cosy sitting room at the rear has doors opening to the garden and a gas fire as its central feature.
Accommodation Continued
A particularly large dining room can double up as an additional reception room and links nicely with a fitted kitchen at the rear, enjoying an outlook over the garden. The ground floor accommodation further comprises a garden/sun room with door to the garden and a large family bathroom with separate shower enclosure. From the entrance hallway, a staircase ascends to the first floor master bedrooms. There is much storage space located in the eaves and doors open onto a balcony that enjoys stunning southerly views over the garden towards open countryside beyond.
Outside
The generous gardens are a true selling feature of the property with its larger than average plot and great degree of privacy making it the ideal family space. The rear garden is mostly laid to lawn, entirely south facing taking in sun throughout the day. A full width area of patio extends from the rear elevation, providing a superb seating spot to enjoy the sunny aspect or a spot of outside dining. A large garden pond is located to one corner and the entire plot enjoys a great degree of seclusion from neighbouring properties. To the front of the house there is a further area of garden, nicely screened from the road and with ample off road parking available on the lead up to a larger than average double garage.
Location
Street has a generous mix of shops, banks, cafes and the famous Clarks Village shopping outlet. There are good recreational and sporting facilities including Strode Theatre and both indoor and open-air swimming pools. Millfield School is approximately 1.25 miles, the historic town of Glastonbury 3.5 miles and the Cathedral City of Wells 9 miles. The nearest M5 motorway interchange J23 is 13 miles whilst Bristol, Bath, Taunton and Yeovil are all within commuting distance. Castle Cary railway station with its direct line to Paddington is just 11 miles
Directions
From the High Street proceed in a westerly direction and shortly after passing Abbey Garage (Ford Dealer) on the left, take the next left turning into Stonehill. At the top of the hill turn sharp right and continue, turn left at the roundabout into Brooks Road. Follow the road to the very end, passing Brookside Academy on your left. Teasels will be identified by our for sale board on your right.
Property Location
Marketed by Holland & Odam Ltd.
Disclaimer Property descriptions and related information displayed on this page are marketing materials provided by Holland & Odam Ltd.. estateagents365.uk does not warrant or accept any responsibility for the accuracy or completeness of the property descriptions or related information provided here and they do not constitute property particulars. Please contact Holland & Odam Ltd. for full details and further information.


