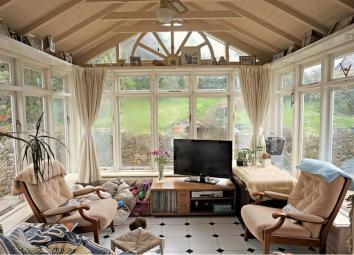Detached bungalow for sale in Stockport SK12, 3 Bedroom
Quick Summary
- Property Type:
- Detached bungalow
- Status:
- For sale
- Price
- £ 370,000
- Beds:
- 3
- Baths:
- 1
- Recepts:
- 2
- County
- Greater Manchester
- Town
- Stockport
- Outcode
- SK12
- Location
- Crabtree Avenue, Disley SK12
- Marketed By:
- Purplebricks, Head Office
- Posted
- 2024-04-04
- SK12 Rating:
- More Info?
- Please contact Purplebricks, Head Office on 024 7511 8874 or Request Details
Property Description
This spacious detached bungalow is located within a sought after area of Disley. This lovely home benefits from stunning views to the front stretching to Kinder Scout. Property is situated within close proximity to local amenities, transport links and popular Primary and Secondary schools.
In brief property comprises; entrance hallway, lounge, home office, dining kitchen, utility room, sun room, three double bedrooms, bathroom and useful loft room. This appealing home also benefits from driveway parking with car port for a number of vehicles and gardens to front and rear. Viewing advised to truly appreciated the location of this charming bungalow.
Entrance Porch
Double glazed windows to front and side elevation, cloaks hanging space, door to entrance hallway.
Entrance Hallway
Spacious and welcome hallway with radiator, access to lounge, bedrooms, bathroom and kitchen diner and access to loft room with pull down ladder.
Lounge
13'1 x 12'11
Double glazed window to front elevation with open aspect views, feature cast iron fireplace, radiator, door to home office.
Home Office
16'6 x 8'10
A versatile room currently in use as a home office which could easily be used as a children's play room or additional reception room. Double glazed window to front elevation with open aspect views, radiator, enclosed wall mounted central heating boiler, electric metres.
Kitchen / Diner
21'8 x 9'10
A range of base and wall mounted units with work surfaces over, tiled splash backs, Belfast sink with mixer taps, space for Range style cooker with extractor over, space for fridge freezer and dishwasher, radiator, tiled floor, space for dining table, radiator, double glazed window to rear elevation overlooking rear garden, door to utility room, opening to sunroom.
Utility Room
Access doors to front and rear elevations, space for washing machine, tumble dryer and additional fridge freezer.
Sun Room
11'8 x 11'8
Double glazed windows to side and rear elevations overlooking rear garden, tiled floor, radiator, double patio doors opening to rear garden.
Bedroom One
13'9 x 11'4
Main bedroom. Double glazed window to front elevation, giving impressive views over Goyt Valley and Kinder Scout. Radiator.
Bedroom Two
10'11 x 9'10 plus wardrobes
Double glazed window to rear elevation overlooking rear garden, range of fitted wardrobes, radiator.
Bedroom Three
11'4 x 9'8
Double glazed window to side elevation, built in bed and fitted wardrobes, radiator.
Bathroom
7'6 x 6'10
Modern white suite comprising of large walk -in corner shower unit, low level WC, vanity wash hand basin, frosted double glazed window to rear elevation, Karndean tiled floor, part tiled walls, heated towel rail.
Loft Room
17'1 x 11'10
Useful loft room ideal for use as occasional bedroom, hobby room or children's den. Double glazed Velux style window to rear elevation, radiator, door to additional storage space.
Outside
To the front of the property are two driveways, one with large carport providing off-road parking for a number of vehicles. Garden laid to lawn. There is access to the rear of the property down the side. To the rear is a spacious, low-maintenance garden mainly laid to lawn with large flagged patio area ideal for Al Fresco dining. Pumped water feature with running stream to well.
Property Location
Marketed by Purplebricks, Head Office
Disclaimer Property descriptions and related information displayed on this page are marketing materials provided by Purplebricks, Head Office. estateagents365.uk does not warrant or accept any responsibility for the accuracy or completeness of the property descriptions or related information provided here and they do not constitute property particulars. Please contact Purplebricks, Head Office for full details and further information.


