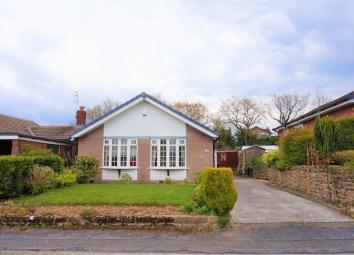Detached bungalow for sale in Stockport SK2, 2 Bedroom
Quick Summary
- Property Type:
- Detached bungalow
- Status:
- For sale
- Price
- £ 220,000
- Beds:
- 2
- Baths:
- 1
- Recepts:
- 2
- County
- Greater Manchester
- Town
- Stockport
- Outcode
- SK2
- Location
- Braeside Close, Offerton SK2
- Marketed By:
- Purplebricks, Head Office
- Posted
- 2019-04-02
- SK2 Rating:
- More Info?
- Please contact Purplebricks, Head Office on 024 7511 8874 or Request Details
Property Description
A fantastic opportunity to acquire this superb two bedroom true bungalow situated on a popular residential development occupying an enviable plot close to local amenities, schools and transport links including regular bus route with direct links to Marple, Hazel Grove and Stockport town centre.
In brief the well proportioned accommodation comprises; Entrance Porch leading into open plan dining room and lounge, fitted kitchen, hallway, two generous bedrooms and bathroom with separate wc.
Outside there are pristine gardens to both front and rear with lawns and mature shrubs, trees and hedges as well as driveway parking for multiple cars. This property will appeal to a vast array of buyers and viewing comes highly recommended to truly appreciate what's on offer.
Book viewings 24/7 with Purplebricks.
Entrance Porch
UPVC double glazed windows to front, side and rear elevation. Door to front elevation.
Lounge/Dining Room
20.9ft x 18.1ft
UPVC double glazed door and windows to rear elevation. Feature gas fire and surround. Window with secondary glazing to side elevation. Radiator.
Kitchen
8.4ft x 8.4ft
With a range of base and wall mounted units, complementary work tops and splash backs. Stainless steel sink and mixer tap, space for fridge / freezer and cooker with extractor above. UPVC double glazed window to side elevation. Radiator.
Bedroom One
18.7ft x 10.3ft
UPVC double glazed bay window to front elevation. Fitted wardrobes, window with secondary glazing to side elevation. Radiator.
Bedroom Two
10.3ft x 8.8ft
UPVC double glazed bay window to front elevation. Radiator.
Bathroom
6.7ft x 5.8ft
Walk in shower, wash basin with storage unit. Radiator. UPVC double glazed window to side elevation.
Sperate wc with wash basin.
Outside
Outside there are pristine gardens to both front and rear with lawns and mature shrubs, trees and hedges as well as driveway parking for multiple cars.
Property Location
Marketed by Purplebricks, Head Office
Disclaimer Property descriptions and related information displayed on this page are marketing materials provided by Purplebricks, Head Office. estateagents365.uk does not warrant or accept any responsibility for the accuracy or completeness of the property descriptions or related information provided here and they do not constitute property particulars. Please contact Purplebricks, Head Office for full details and further information.


