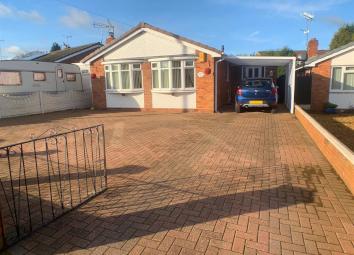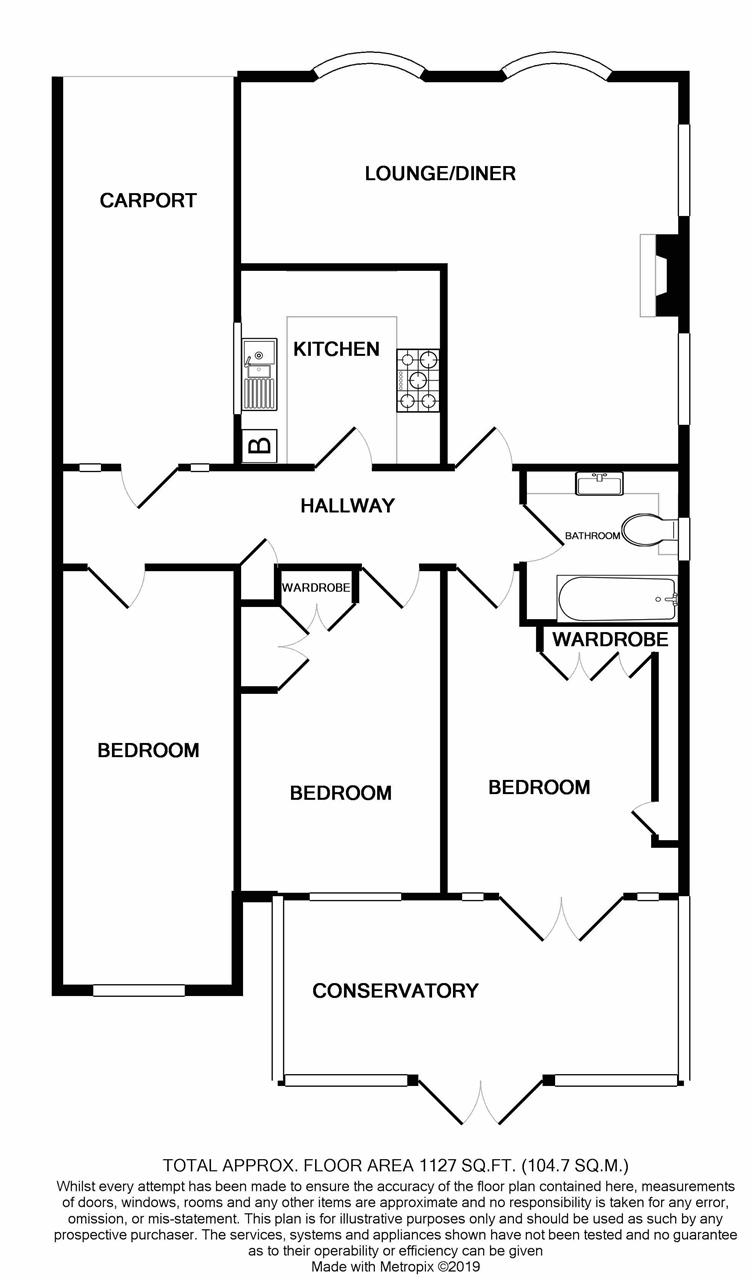Detached bungalow for sale in Stafford ST17, 3 Bedroom
Quick Summary
- Property Type:
- Detached bungalow
- Status:
- For sale
- Price
- £ 195,000
- Beds:
- 3
- Baths:
- 1
- Recepts:
- 1
- County
- Staffordshire
- Town
- Stafford
- Outcode
- ST17
- Location
- Matthews Road, Stafford ST17
- Marketed By:
- Open House Nationwide
- Posted
- 2019-05-09
- ST17 Rating:
- More Info?
- Please contact Open House Nationwide on 020 7768 7005 or Request Details
Property Description
A stunningly presented three bedroom detached bungalow in a quiet residential location. This lovely property is finished to a high standard throughout including a modern fitted bathroom and neutral decoration throughout. This property is positioned close to Stafford Town Centre which offers a good range of facilities including supermarkets, shops and restaurants; as well as good public transport links including an intercity Railway Station and good bus routes. The location of the property also benefits from good access to the M6 motorway through junctions 13 and 14.
In brief this property consists of :- hallway, lounge/diner, kitchen, three bedrooms, conservatory, bathroom, block paved driveway to the front with ample room for off road parking, carport and a low maintenance rear garden.
Ground Floor
Courtesy light, UPVC double glazed door with side panel windows leading into :-
Hallway (6.33m (20' 9") x 1.31m (4' 4"))
Wood effect flooring, recessed ceiling lights, radiator with thermostatic control, multiple power points, hatch to part boarded and fully insulated loft with fitted loft ladder and lighting, doors to three bedrooms, kitchen, lounge, storage cupboard and bathroom
Kitchen (2.61m (8' 7") x 2.61m (8' 7"))
UPVC double glazed windows to side, wood effect flooring, fitted wall and base units in a white shaker style, integrated oven and grill, space for upright fridge freezer, space and plumbing for washing machine, work surface over, fully tiled walls, inset one and a half bowl composite sink and drainer with mixer tap, inset five burner gas hob, wall mounted Worcester gas combination boiler, multiple power points, ceiling light point.
Lounge/Diner (5.86m (19' 3") x 5.13m (16' 10") max)
Two UPVC double glazed windows to side, Two UPVC double glazed bowed windows to front, wood effect flooring, three ceiling light points, two radiators with thermostatic controls, multiple power points, feature fireplace with marble surround, slate hearth and inset multi fuel burner, TV point.
Bedroom 1 (4.32m (14' 2") x 3.07m (10' 1") max)
UPVC double glazed French doors with side panel windows to conservatory, wood effect flooring, radiator with thermostatic control, ceiling light point, multiple power points, TV point, range of fitted bedroom furniture including wardrobes and cupboards.
Conservatory (5.30m (17' 5") x 2.41m (7' 11"))
UPVC double glazed construction, poly carbonate roof, tiled flooring, UPVC double glazed doors to rear garden, radiator with thermostatic control.
Bedroom 2 (4.32m (14' 2") x 2.76m (9' 1"))
UPVC double glazed windows to rear, wood effect flooring, radiator with thermostatic control, ceiling light point, multiple power points, range of fitted wardrobes.
Bedroom 3 (5.55m (18' 3") x 2.37m (7' 9"))
UPVC double glazed windows to rear, wood effect flooring, radiator with thermostatic control, recessed ceiling lights, multiple power points, TV point.
Bathroom (2.11m (6' 11") x 2.04m (6' 8"))
UPVC double glazed opaque window to side, tiled flooring, fully tiled walls, panel bath with fitted glass shower screen, mixer filler and wall mounted Triton shower system over, vanity units with cupboards, hidden cistern WC, inset wash hand basin with mixer tap, ceiling light point, chrome effect heated towel ladder with thermostatic control
Outside
To the front :- enclosed by brick wall and inset iron fencing, iron double gates to block paved driveway with room for off road parking, block paved driveway with room for multi-vehicle off road parking, carport, gated access to rear garden to both sides, outside water tap.
To the rear :- fully enclosed by timber panel fencing and hedging, low maintenance, timber decked area, mainly laid to paving, low level timber panel fencing and gate to rear of garden, to the rear the garden is mainly laid to stone chippings, outside security light.
Property Location
Marketed by Open House Nationwide
Disclaimer Property descriptions and related information displayed on this page are marketing materials provided by Open House Nationwide. estateagents365.uk does not warrant or accept any responsibility for the accuracy or completeness of the property descriptions or related information provided here and they do not constitute property particulars. Please contact Open House Nationwide for full details and further information.


