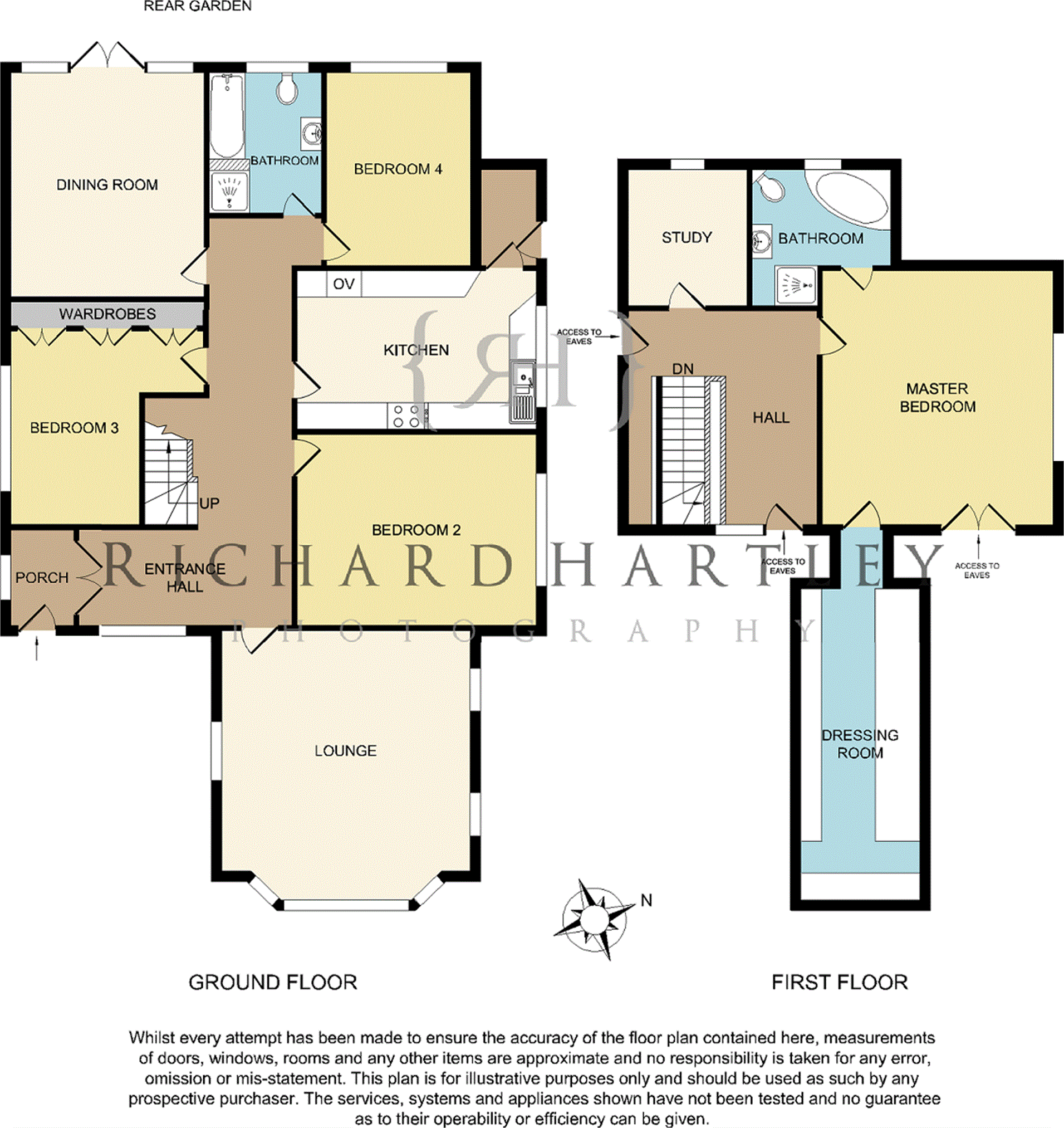Detached bungalow for sale in Southend-on-Sea SS1, 5 Bedroom
Quick Summary
- Property Type:
- Detached bungalow
- Status:
- For sale
- Price
- £ 785,000
- Beds:
- 5
- Baths:
- 2
- Recepts:
- 2
- County
- Essex
- Town
- Southend-on-Sea
- Outcode
- SS1
- Location
- Tyrone Road, Southend-On-Sea SS1
- Marketed By:
- Hunt Roche
- Posted
- 2019-01-08
- SS1 Rating:
- More Info?
- Please contact Hunt Roche on 01702 787993 or Request Details
Property Description
Beautifully appointed four bedroom detached chalet bungalow, situated within the sought after Burges Estate and only a short stroll to the Broadway shops and railway station. This large and versatile character property has a wonderful homely feel and is ideal for a family or retirement buyer.
Entrance Lobby Approached via panelled front door. Pretty stained glass leaded light window to side. Coved ceiling. Leaded light double doors and side screens leading to:
Reception Hall 25'0" x 13'0" (7.62m x 3.96m) overall. A charming l-shaped reception hall with double glazed leaded light oriel bay window to front. Arched recess with turning staircase leading to first floor with storage area below. Coved ceiling. Radiator. Doors to accommodation.
Lounge 17'0" x 15'6" (5.18m x 4.72m) into almost full width double glazed leaded light bay window to front. Pretty stained glass leaded light windows to either side. Attractive original fireplace with open grate. Five wall light points. Radiator. Coved ceiling.
Dining Room 14'0" x 12'0" (4.27m x 3.66m) Full width double glazed windows and French double doors framing lovely views across the rear garden. Attractive original tiled fireplace with open grate. Radiator. Coved ceiling.
Kitchen 15'0" x 10'0" (4.57m x 3.05m) The Kitchen is fitted with an extensive range of cream fronted units comprising rolled edge work surface with inset sink unit with mixer tap. Range of cupboards and drawers below. Space for tumble dryer. Space for freezer. Inset four ring gas hob with concealed extractor hood above. Further cupboards and drawers below. Oven housing with built in oven and grill with cupboards above and below. Storage cupboard to one side. Further rolled edge work surface with cupboard below. Space and plumbing for washing machine and dishwasher. Range of wall mounted storage cabinets with lighting below. Wall mounted gas fired central heating boiler. Part tiled walls. Radiator. Coved ceiling with recessed lighting. Double glazed leaded light window to side. Half glazed door leading to Rear Lobby with space for fridge/freezer. Leaded light half glazed door to side.
Bedroom Two 15'0" x 12'0" (4.57m x 3.66m) Double glazed leaded light window to side. Radiator. Coved ceiling.
Bedroom Three 12'0" x 12'0" (3.66m x 3.66m) overall plus full width range of built in wardrobe cupboards. Double glazed window to side. Radiator. Coved ceiling.
Bedroom Four 12'0" x 9'0" (3.66m x 2.74m) Double glazed window overlooking the rear garden. Radiator. Coved ceiling.
Bathroom/W.C. Fitted with a white suite comprising panelled bath, separate fully tiled shower cubicle, pedestal wash basin and low flush w.C. Half tiled walls. Radiator. Coved ceiling with recessed lighting. Double glazed window.
First Floor Landing 13'0" x 11'0" (3.96m x 3.35m) plus large eaves storage cupboards. An attractive galleried style landing with double glazed leaded light window to front. Radiator. Recessed ceiling lighting. Doors to:
Bedroom One 16'0" x 14'5" (4.88m x 4.39m) plus built in wardrobe cupboards and eaves storage cupboard. Double glazed leaded light window to side. Radiator. Door to:
En Suite Dressing Room 19'5" x 7'2" Light and power plus extensive storage solutions
En Suite Bathroom Panelled bath, separate fully tiled shower cubicle, pedestal wash basin and low flush w.C. Fully tiled walls. Recessed ceiling lighting. Radiator. Double glazed skylight window.
Bedroom Five/Study 8'0" x 7'0" (2.44m x 2.13m) Double glazed skylight window. Radiator.
Garage Detached single garage set to the rear of the garden with electric up and over door. Light and power. Approached via driveway and wrought iron double gates.
In and Out Driveway The property also benefits from an 'in and out' driveway from Tyrone Road and Fermoy Road with extensive off road parking.
Garden The property occupies a prominent west backing corner plot with a lovely walled boundary. The garden is laid mainly to lawn with sculptured edges and paths. Planted borders. Maturing trees and shrubs. Extensive patio areas. Outside lighting. Cold water tap. Side entrance.
Consumer Protection from Unfair Trading Regulations 2008.
The Agent has not tested any apparatus, equipment, fixtures and fittings or services and so cannot verify that they are in working order or fit for the purpose. A Buyer is advised to obtain verification from their Solicitor or Surveyor. References to the Tenure of a Property are based on information supplied by the Seller. The Agent has not had sight of the title documents. A Buyer is advised to obtain verification from their Solicitor. Items shown in photographs are not included unless specifically mentioned within the sales particulars. They may however be available by separate negotiation. Buyers must check the availability of any property and make an appointment to view before embarking on any journey to see a property.
Property Location
Marketed by Hunt Roche
Disclaimer Property descriptions and related information displayed on this page are marketing materials provided by Hunt Roche. estateagents365.uk does not warrant or accept any responsibility for the accuracy or completeness of the property descriptions or related information provided here and they do not constitute property particulars. Please contact Hunt Roche for full details and further information.


