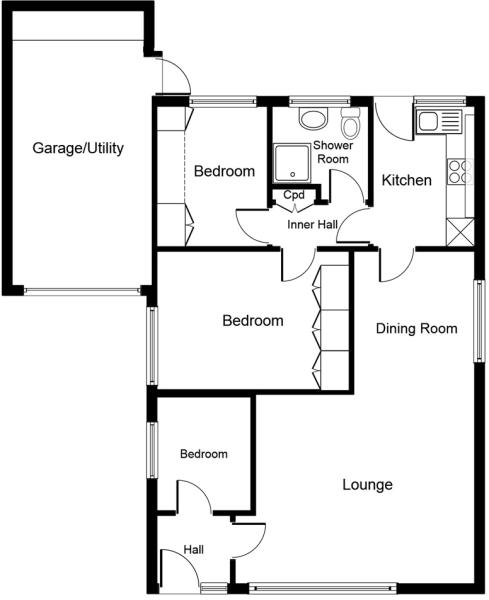Detached bungalow for sale in Sheffield S36, 3 Bedroom
Quick Summary
- Property Type:
- Detached bungalow
- Status:
- For sale
- Price
- £ 235,000
- Beds:
- 3
- Baths:
- 1
- Recepts:
- 3
- County
- South Yorkshire
- Town
- Sheffield
- Outcode
- S36
- Location
- Highfields, Hoylandswaine, Sheffield S36
- Marketed By:
- Butcher Residential
- Posted
- 2024-05-11
- S36 Rating:
- More Info?
- Please contact Butcher Residential on 01226 417813 or Request Details
Property Description
During our clients' ownership, this delightful true bungalow has undergone a scheme of extensive renovation and reappointment and is now presented throughout to these very high standards, whilst also, of course, having been particularly well maintained. Its setting results in fine distant views from the front elevation, whilst the gardens have been presented to ensure they require the minimum of maintenance, ideal for anybody looking for a "lock up and leave" property. With uPVC double glazing, solid oak flooring to the majority of rooms and economical electric heating via private solar panels, the accommodation on offer comprises: Entrance hall, generous lounge with adjoining dining area, kitchen with integrated appliances, inner hallway, three bedrooms, fully tiled shower room, low maintenance style gardens to front and rear, driveway leading to attached garage.
Entrance hallway With oak flooring, the entrance hall provides shelter from the elements and in turn gives access to the following accommodation.
Lounge 16' 8" x 12' 11" (5.08m x 3.94m) This very well proportioned principal reception room, which enjoys an open plan aspect to the slightly elevated dining area, enjoys fine views to the front elevation provided by a wide picture window and once again exhibits oak flooring throughout. There is a TV aerial point, further wiring provision for the wall mounting of a flat screen television and an Electrorad electric radiator.
Adjoining dining area 10' 4" x 8' 4" (3.15m x 2.54m) Once again having a continuation of the oak flooring, and also heated by an Electrorad radiator.
Kitchen 9' 8" x 7' 0" (2.95m x 2.13m) Providing a range of white gloss effect fronted units comprising of: An inset stainless steel sink unit set into an expanse of granite effect worktop surfaces. There are base and wall storage cupboards, oak flooring, a number of ceiling downlighters, and Electrorad radiator. The sale will include the Baumatic oven, microwave, four ring halogen hob, extractor unit and fridge.
Inner hallway Providing a useful built in double fronted cloaks storage cupboard, loft access facility, and once again exhibiting oak flooring. Access from the inner hall is provided to bedrooms one, two and the shower room.
Bedroom one 11' 5" x 9' 11" (3.48m x 3.02m) The measurements of this side facing principal bedroom do not include a range of double fronted wardrobes to one wall, there is once again oak flooring, an Electrorad radiator and wiring for the wall mounting of a flat screen television.
Bedroom two 9' 9" x 7' 3" (2.97m x 2.21m) (maximum in each direction) This rear facing bedroom provides a black gloss effect fronted double wardrobe with further single wardrobe and high level storage cupboards over. There is also oak flooring and an Electrorad radiator.
Shower room 6' 8" x 6' 6" (2.03m x 1.98m) Having full height tiling to the walls and providing a three piece suite in white comprising: A generous shower cubicle with thermostatic shower, pedestal wash hand basin and low flush WC. There is also an extractor fan, a number of ceiling downlighters and a double height chrome towel rail.
From the entrance hallway, access is provided to bedroom three.
Bedroom three 6' 6" x 7' 8" (1.98m x 2.34m) With side facing window, oak flooring and wall mounted Glen electric heater.
Outside The property displays particularly well proportioned low maintenance style gardens to the front with extensive gravelled areas being planted with mature shrubs, heathers and alpines. There is also a paved sun terrace adjacent to the front elevation which takes full advantage of the fine views. To the rear of the property is an enclosed paved patio which enjoys excellent levels of daytime sunlight, there also being a canopied sitting area to the rear of the garage.
Attached brick built garage 16' 11" x 7' 11" (5.16m x 2.41m) Having light and power supplies, electrically operated entrance door and expanse of worktop surface with plumbing facilities beneath for an automatic washing machine.
Services Mains water, electricity and drainage are laid to the property. Gas was previously connected and we understand it is therefore laid externally but not currently metered.
Heating The property benefits from an electric heating system, designed to take full advantage of the property's private solar panels which result in an approximate net annual running cost for heating, water and cooking facilities in the region of £500-£600. Further details of this will gladly be provided by our vendor clients.
Tenure We are awaiting confirmation of the tenure of the property.
Directions From our Penistone branch, leave Penistone via Bridge End turning right at the traffic lights onto Barnsley Road and proceed up the hill to Hoylandswaine Roundabout. Continue straight across, then bear left to enter Hoylandswaine. In the centre of the village turn left onto Haigh Lane and shortly before the right hand bend, turn left onto Meadow View and left again onto Highfields, where the property will be found on the right hand side.
Property Location
Marketed by Butcher Residential
Disclaimer Property descriptions and related information displayed on this page are marketing materials provided by Butcher Residential. estateagents365.uk does not warrant or accept any responsibility for the accuracy or completeness of the property descriptions or related information provided here and they do not constitute property particulars. Please contact Butcher Residential for full details and further information.


