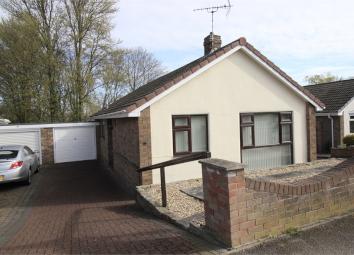Detached bungalow for sale in Sheffield S25, 3 Bedroom
Quick Summary
- Property Type:
- Detached bungalow
- Status:
- For sale
- Price
- £ 175,000
- Beds:
- 3
- County
- South Yorkshire
- Town
- Sheffield
- Outcode
- S25
- Location
- Hawthorne Avenue, South Anston, Sheffield, South Yorkshire S25
- Marketed By:
- Merryweathers Maltby
- Posted
- 2019-03-24
- S25 Rating:
- More Info?
- Please contact Merryweathers Maltby on 01709 619749 or Request Details
Property Description
No upward chain ! This is an immaculately presented three bedroom bungalow. Positioned within the highly popular village of South Anston. UPVC double glazed and gas central heated. Boasting a large enclosed rear garden, driveway and a single attached garage. The property briefly consists of a entrance hall, spacious front facing lounge, kitchen, side entrance porch, three bedrooms, shower room and a separate W.C. The second bedroom is currently used as a dining room. A internal viewing is highly recommended. Call our Merryweathers Maltby Branch Tel entrance
Entrance is gained via a front facing UPVC double glazed external door into the entrance hallway.
Entrance hallway
With doors to all rooms. Loft access. A central heating radiator.
Lounge
5.02m x 3.56m (16' 6" x 11' 8") With a front facing UPVC double glazed full height window and a side facing UPVC double glazed window. A central heating radiator. A feature fireplace and an electric fire.
Bedroom two/dining room
Currently used as the dining room with a front facing UPVC double glazed window and a central heating radiator.
Kitchen
3.61m x 2.51m (11' 10" x 8' 3") With a range of fitted base and wall mounted units with co-ordinating work surfaces and breakfast bar. A sink and drainer with mixer taps. A four ring electric hob, integrated deep fat fryer with an extractor fan over. An electric eye level oven with separate grill. An expel air ceiling extractor fan. A central heating radiator. A single glazed side facing window and door to the side entrance porch.
Side entrance porch
With side and front facing obscure UPVC double glazed windows. A rear facing UPVC double glazed external door to the rear garden. Plumbing for a washing machine and dish washer.
Master bedroom
3.34m x 3.32m (10' 11" x 10' 11") With a rear facing UPVC double glazed window and a central heating radiator.
Bedroom three
2.66m x 2.34m (8' 9" x 7' 8") With a rear facing UPVC double glazed window and a central heating radiator.
Shower room
With a side facing window. A double shower cubicle and a fitted vanity unit with inset hand wash basin. Tiled walls and a radiator.
Seperate W.C
With a side facing window, a low flush W.C and a fitted vanity unit with hand wash basin.
Outside
The property has a garden that is laid to lawn at the front, a foot path and gate to the right side of the bungalow and the driveway and garage access is to the left hand side. The garage has an up and over door as well as a side service door that is accessed from the rear garden. The rear garden is of a good size and is mainly laid lawn and has a patio area.
Property Location
Marketed by Merryweathers Maltby
Disclaimer Property descriptions and related information displayed on this page are marketing materials provided by Merryweathers Maltby. estateagents365.uk does not warrant or accept any responsibility for the accuracy or completeness of the property descriptions or related information provided here and they do not constitute property particulars. Please contact Merryweathers Maltby for full details and further information.

