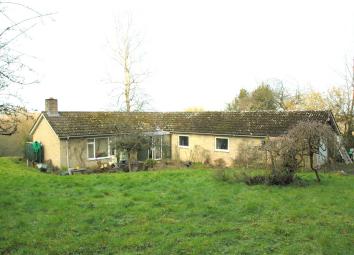Detached bungalow for sale in Shaftesbury SP7, 3 Bedroom
Quick Summary
- Property Type:
- Detached bungalow
- Status:
- For sale
- Price
- £ 500,000
- Beds:
- 3
- Baths:
- 1
- County
- Dorset
- Town
- Shaftesbury
- Outcode
- SP7
- Location
- Butlers Lane, Semley SP7
- Marketed By:
- Hambledon Estate Agents
- Posted
- 2024-04-21
- SP7 Rating:
- More Info?
- Please contact Hambledon Estate Agents on 01747 418926 or Request Details
Property Description
The property has been enjoyed as a charming family home, and has remained in the same ownership since it was built in the 1960’s. It now offers much scope and potential by way of updating and modernisation, with the added possibility that, subject to necessary planning permission and building regulations, the bungalow could be re-developed by way of extending and enlarging the existing footprint to convert to a 2 storey dwelling, taking advantage of the breath taking, far reaching countryside views.
An early viewing is recommended to secure this rare opportunity.
Viewing is strictly by appointment with sole agent.
Approached: From Butlers Lane via easy pull in onto driveway and generous parking apron. Flagstone paved step and foot path lead to:
Entrance vestibule: Glazed front door opens in to:
Hallway: Quarry tiled floor, radiator, useful built in storage cupboards, second radiator, double glazed window.
Lounge: (20’ x 14’) Nicely proportioned room, good ceiling height.
Stone fireplace with open grate and hearth creates cosy focal point, log store area, power points, TV aerial point, parquet wood block floor, radiator, double glazed window enjoying out look onto front and rear gardens with woodland views beyond.
Dining room (10’ x 8’) Bright and airy room, nicely proportioned with good ceiling height. Quarry tiled floor, large double glazed picture window enjoying fabulous far reaching countryside views.
Kitchen: (14’ x 8’) Fitted with a functional and practical range of painted wooden floor and wall cabinets with roll edge work tops and counters. Inset 11/2 bowl stainless steel sink and drainer, swan neck mixer taps, electric cooker point. Useful built in pantry cupboard, Worcester oil fired boiler, ceramic tiled splash backs, double glazed picture window enjoying far reaching countryside views. Plumbing for appliances, UPVC double glazed back door.
Family bathroom: Bathroom suite comprising enamel bath with wooden side panel, chrome shower fitting, bi-fold door, pedestal wash hand basin. Radiator, built in airing cupboard housing hot water cylinder, ceramic tiling, electric towel rail/radiator, obscure glazed window.
Separate cloakroom: Close coupled WC, wooden seat, obscure glazed window.
Bedroom 3: (10’ x 8’) Radiator, large double glazed window.
Bedroom 2: (11’ x 9’) Oak floor tiles, large double glazed window, wall light.
Bedroom 1: (14’ x 9’) Radiator, large double glazed window enjoying pleasant outlook onto front and rear gardens.
Outside: The gardens and grounds are a most attractive and delightful feature, being of a generous size and comprising formal gardens and a wooded copse extending to approximately 2.5 acres.
The gardens are established and laid out in a traditional style, predominantly laid to lawn and planted with a variety of established flowering plants and shrubs and specimen trees, providing colour and interest throughout the seasons. A large paved apron is positioned close to the property providing an area of patio and sun terrace.
The wooded copse was established some 40 years ago and is home to many native variety of mature specimen trees.
The property enjoys the benefits of dual access into both the property and a 5 bar wooden gate opens into the woodland.
There is generous off road parking and garage/store.
Mildred’s Copse enjoys far reaching unspoilt countryside and wooded views.
Council Tax Band: E
EPC rating:
Property M²:
Tenure: Freehold
viewing: Strictly by appointment through the agents.
Property Location
Marketed by Hambledon Estate Agents
Disclaimer Property descriptions and related information displayed on this page are marketing materials provided by Hambledon Estate Agents. estateagents365.uk does not warrant or accept any responsibility for the accuracy or completeness of the property descriptions or related information provided here and they do not constitute property particulars. Please contact Hambledon Estate Agents for full details and further information.

