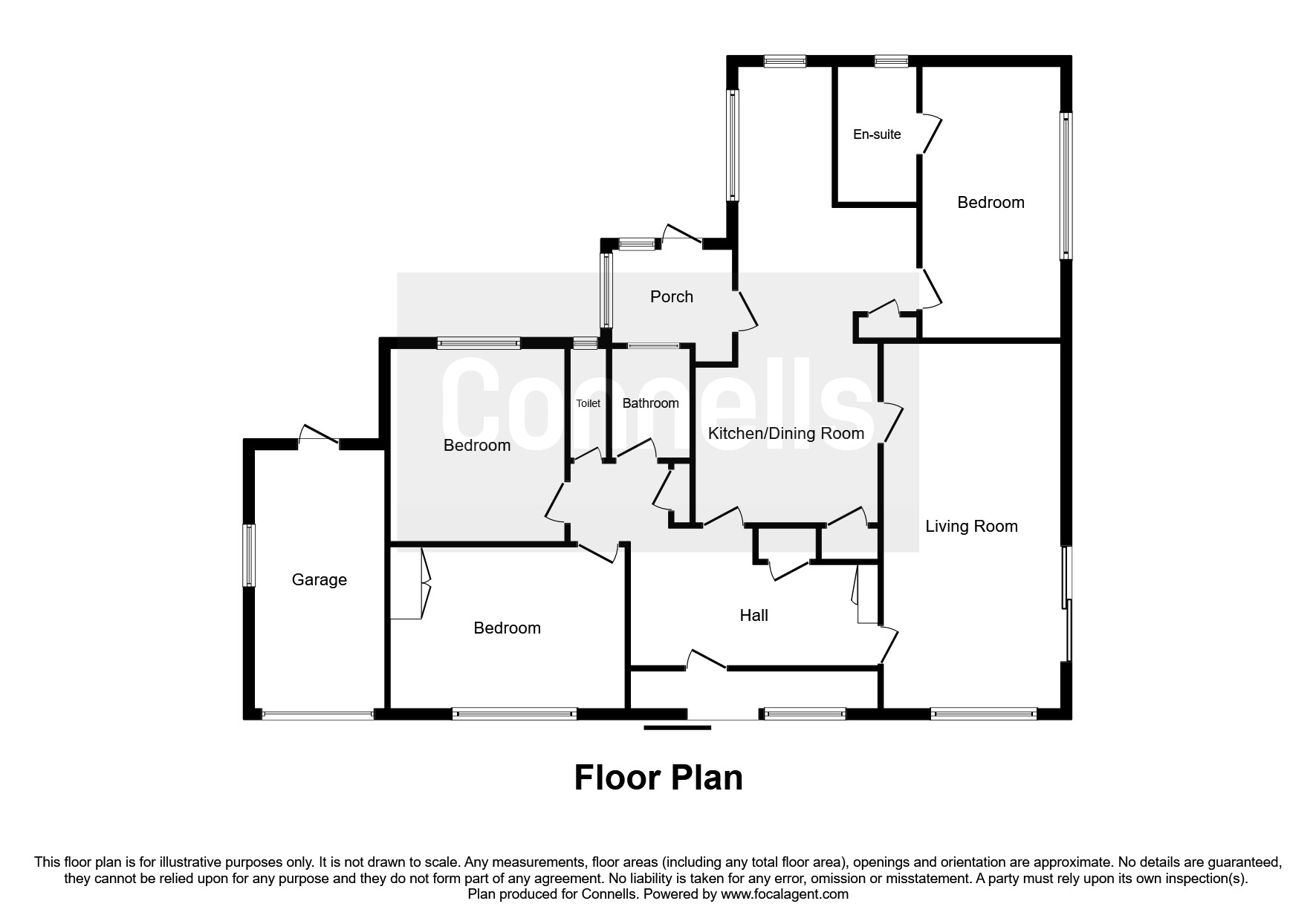Detached bungalow for sale in Shaftesbury SP7, 3 Bedroom
Quick Summary
- Property Type:
- Detached bungalow
- Status:
- For sale
- Price
- £ 425,000
- Beds:
- 3
- Baths:
- 2
- Recepts:
- 2
- County
- Dorset
- Town
- Shaftesbury
- Outcode
- SP7
- Location
- Pix Mead Gardens, Shaftesbury SP7
- Marketed By:
- Connells - Shaftesbury
- Posted
- 2024-04-04
- SP7 Rating:
- More Info?
- Please contact Connells - Shaftesbury on 01747 859033 or Request Details
Property Description
Summary
**Open Day on the 18th of May viewing strictly by appointment only**A deceptively spacious three double bedroom bungalow. Set in a large corner plot just a short walk from the town centre. Potential to modernise and developed with ample parking, a garage, a large workshop and summer house!
Description
Entrance Porch
Double glazed door to front, double glazed windows to front, tiled flooring.
Entrance Hall
Door and window to front, two storage cupboard and an airing cupboard, fitted carpet.
Kitchen / Diner 27' 11" x 10' 9" ( 8.51m x 3.28m )
Double glazed window to rear and side, door to lounge, utility and master bedroom. Fitted kitchen comprising of wall and base units with work surface over incorporating one and a half stainless steel sink and drainer, electric oven and gas hob, plumbing for washing machine, radiator, vinyl flooring cupboard housing gas fired central heating boiler.
Rear Porch
Double glazed windows to rear and side, space for fridge freezer, double glazed door leading to garden.
Living Room
Double glazed window to front, double glazed patio door leading to garden, fireplace with gas fire, radiator, fitted carpet.
Bedroom One 17' 1" x 9' 10" ( 5.21m x 3.00m )
Double glazed window to side with views over the garden and across toward Compton Abbas, radiator and fitted carpet.
En-Suite
Double glazed window to rear, shower cubicle with electric shower, vanity style wash hand basin, shaver point, low level WC, radiator, fitted carpet, tiled to all splash prone areas.
Bedroom Two 12' 2" x 11' 8" max ( 3.71m x 3.56m max )
Double glazed window to rear, radiator, fitted carpet.
Bedroom Three 14' 5" x 10' 4" max ( 4.39m x 3.15m max )
Double glazed window to front, built in wardrobes, radiator, television and telephone aerial point, fitted carpet.
Bathroom
Double glazed window to rear into rear porch, bath with mixer taps, vanity style wash hand basin, heated towel rail, fitted carpet.
Seperate Wc
Double glazed window to rear, low level WC, fitted carpet.
Outside
Wrap Around Garden
Mainly laid to lawn, patio area overlooking garden, enclosed by fencing and wall with gated access, large pond with feature style well and seating area, second storage shed, rockery style flower bed, flower bed boarders containing plants and shrubs, pergola with climbing plants over including a beautiful flowering Wisteria.
Rear Courtyard
A courtyard area off the back off the property allows access to the rear of the garage a large workshop and the main shed, it is a useful place to keep bins, with multiple water butts for rain water collection, two green houses and a potting area.
Workshop 49' 7" x 12' ( 15.11m x 3.66m )
A large workshop with power and light, work bench's and storage.
Summer House 13' 6" x 17' 7" ( 4.11m x 5.36m )
Double glazed patio doors to front, double glazed windows to front, Storage that can potentially stay if required, power and light.
Garage 17' 7" x 8' 6" ( 5.36m x 2.59m )
Up and over door, power and light, double glazed window to side, double glazed door to rear.
Driveway Parking
Block paved, gated driveway leading to garage and front of house with parking for several vehicles.
1. Money laundering regulations - Intending purchasers will be asked to produce identification documentation at a later stage and we would ask for your co-operation in order that there will be no delay in agreeing the sale.
2: These particulars do not constitute part or all of an offer or contract.
3: The measurements indicated are supplied for guidance only and as such must be considered incorrect.
4: Potential buyers are advised to recheck the measurements before committing to any expense.
5: Connells has not tested any apparatus, equipment, fixtures, fittings or services and it is the buyers interests to check the working condition of any appliances.
6: Connells has not sought to verify the legal title of the property and the buyers must obtain verification from their solicitor.
Property Location
Marketed by Connells - Shaftesbury
Disclaimer Property descriptions and related information displayed on this page are marketing materials provided by Connells - Shaftesbury. estateagents365.uk does not warrant or accept any responsibility for the accuracy or completeness of the property descriptions or related information provided here and they do not constitute property particulars. Please contact Connells - Shaftesbury for full details and further information.


