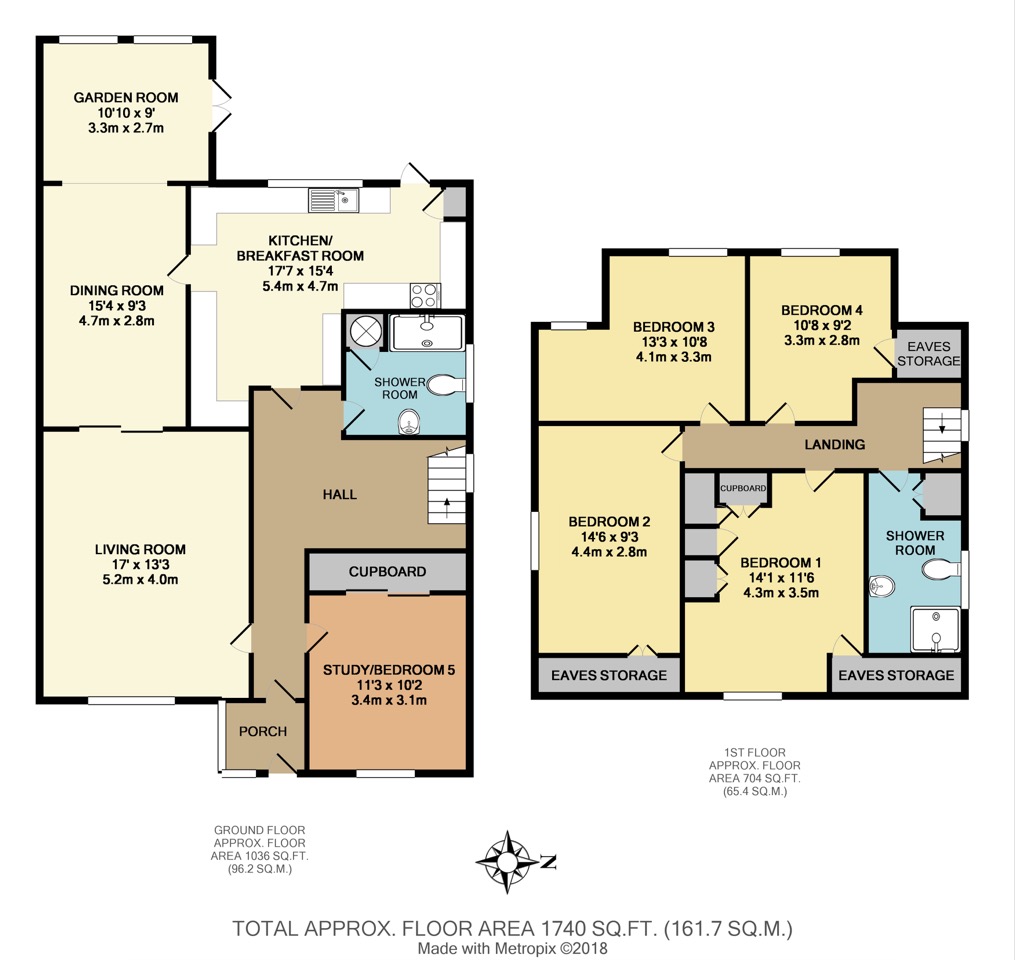Detached bungalow for sale in Sevenoaks TN15, 5 Bedroom
Quick Summary
- Property Type:
- Detached bungalow
- Status:
- For sale
- Price
- £ 685,000
- Beds:
- 5
- Baths:
- 2
- Recepts:
- 2
- County
- Kent
- Town
- Sevenoaks
- Outcode
- TN15
- Location
- Oak Farm Lane, Fairseat, Sevenoaks TN15
- Marketed By:
- Hartley Estates
- Posted
- 2018-12-28
- TN15 Rating:
- More Info?
- Please contact Hartley Estates on 01474 527009 or Request Details
Property Description
We are pleased to be able to offer for sale this beautiful 4/5 bedroom chalet bungalow set in a very popular location. The property enjoys a large garden front and back and has been kept up to date by the existing owners and must be seen to be fully appreciated.
The accommodation, with approximate measurements and numerous power points, comprises:
Entrance porch Entrance via double glazed front door. Ceramic floor.
Entrance hall Entrance via UPVC front door. Radiator. Double glazed window to side. Stairs to first floor. Carpet. Two radiators.
Living room 17' x 13' 3" (5.2m x 4.0m) Double glazed window to front. Radiator. Log burner fire with mantle and hearth. Carpet.
Dining room 15' 4" x 9' 3" (4.7m x 2.8m) Radiator. Carpet. Open to:
Garden room 10' 10" x 9' (3.3m x 2.7m) Two double glazed windows to rear. Double glazed French doors to rear. Radiator. Laminate flooring.
Kitchen/breakfast room 17' 7" x 15' 4" (5.4m x 4.7m) Double glazed window to rear. Double glazed door to rear. Range of wall and base units. Inset 1½ bowl sink unit with mixer tap and drainer. Built in wine cooler. Built in dishwasher. Built in electric oven and microwave. Electric hob with extractor over. Built in fridge freezer. Cupboard housing gas central heating boiler. Granite work surfaces.
Study/bedroom five 11' 3" x 10' 2" (3.4m x 3.1m) Double glazed window to front. Radiator. Built in wardrobe cupboard with sliding doors.
Shower room Double glazed opaque window to side. Shower cubicle. Vanity sink unit. WC. Heated towel rail. Cupboard. Tiled walls. Under floor heating.
First floor landing Double glazed window to side. Carpet.
Bedroom one 14' 1" x 11' 6" (4.3m x 3.5m) Double glazed window to front. Range of built in wardrobe cupboards. Radiator. Carpet.
Bedroom two 14' 6" x 9' 3" (4.4m x 2.8m) Double glazed window to side. Radiator. Laminate flooring.
Bedroom three 13' 3" x 10' 8" (4.1m x 3.3m) Double glazed window to rear. Skylight window to rear. Radiator. Carpet.
Bedroom four 10' 8" x 9' 2" (3.3m x 2.8m) Double glazed window to rear. Radiator. Carpet.
Bathroom Double glazed opaque window to side. Panelled enclosed bath with mixer tap and shower attachment. Vanity sink unit. Low level WC. Tiled walls. Laminate flooring.
Rear garden Laid to lawn with shrub and flower borders. Patio area. Fish pond. Brick built garden shed with power and light.
Front garden Laid to lawn with shrub and flower borders. Driveway for several cars leading to:
Single garage Up and over door. Pedestrian door to garden. Power and light.
Fixtures and fittings by arrangement other than those mentioned.
Draft Details: The above details have been submitted to our clients but at the moment have not been approved by them and we therefore cannot guarantee their accuracy and they are distributed on this basis. Please ensure that you have a copy of our approved details before committing yourself to any expense. D1.
Property Location
Marketed by Hartley Estates
Disclaimer Property descriptions and related information displayed on this page are marketing materials provided by Hartley Estates. estateagents365.uk does not warrant or accept any responsibility for the accuracy or completeness of the property descriptions or related information provided here and they do not constitute property particulars. Please contact Hartley Estates for full details and further information.


