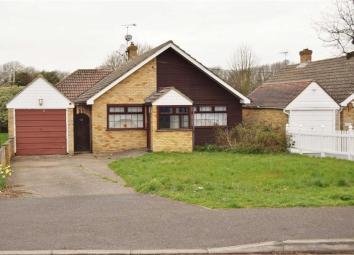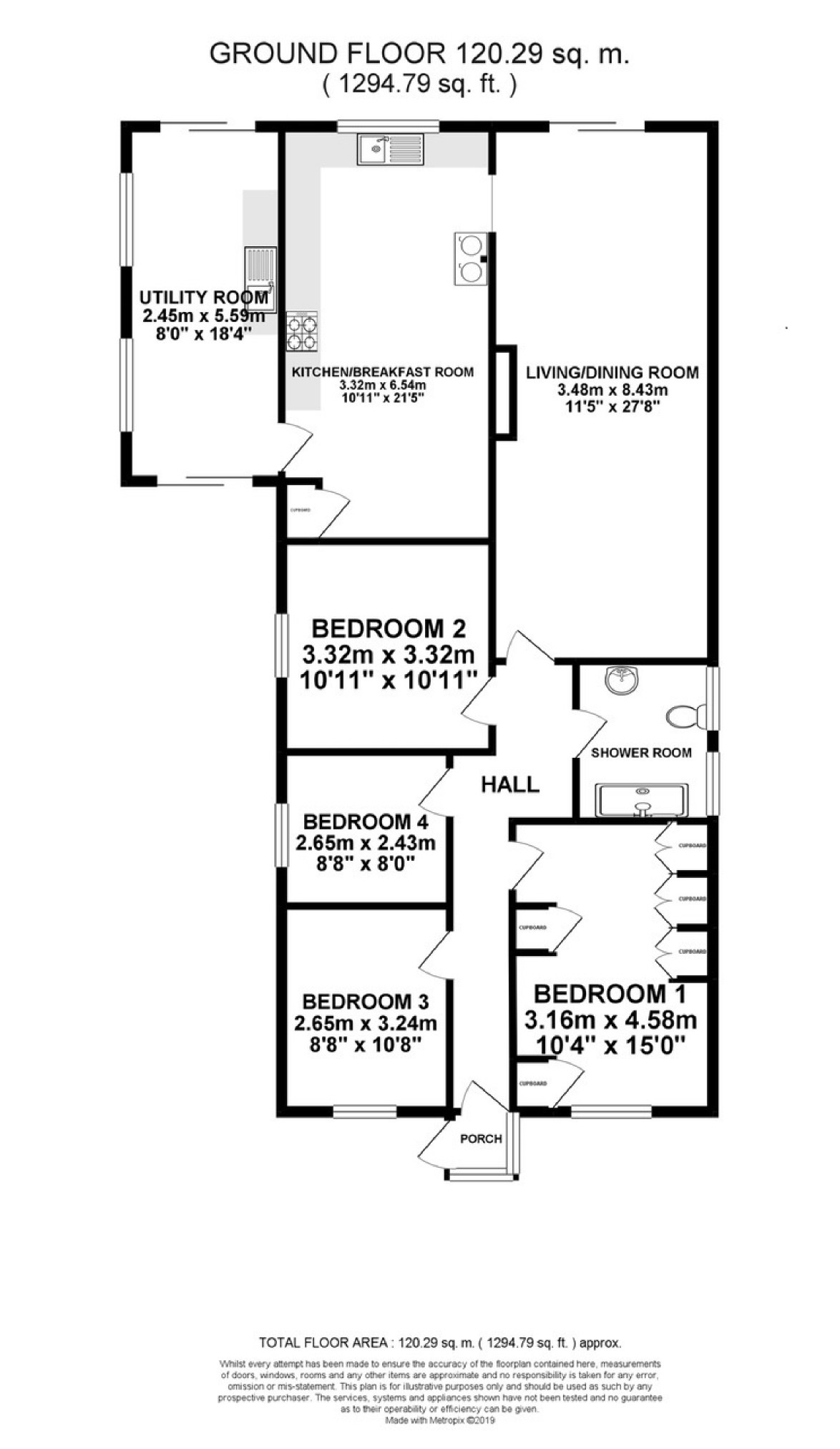Detached bungalow for sale in Sevenoaks TN15, 4 Bedroom
Quick Summary
- Property Type:
- Detached bungalow
- Status:
- For sale
- Price
- £ 450,000
- Beds:
- 4
- County
- Kent
- Town
- Sevenoaks
- Outcode
- TN15
- Location
- Hever Avenue, West Kingsdown, Sevenoaks TN15
- Marketed By:
- Kings
- Posted
- 2024-04-01
- TN15 Rating:
- More Info?
- Please contact Kings on 01322 584826 or Request Details
Property Description
A spacious extended four bedroom detached bungalow situated in the village of West Kingsdown. The property comprises sitting/dining room, kitchen/breakfast room, utility room, four bedrooms and the family bathroom (currently a wet room). Externally the property benefits from a driveway to the front providing off road parking for numerous vehicles, whilst to the rear is a good size garden. The property has a detached garage, central heating and double glazing throughout. Available with no onward chain. Your earliest internal viewing is essential to fully appreciate the size and location of this substantial detached bungalow.
West Kingsdown is a village and civil parish in the Sevenoaks district of Kent, England, off the A20,5 miles southeast of Swanley, 5.5 miles northeast of Sevenoaks and 22.5 miles from London.
West Kingsdown has a primary school, library, doctors, public houses, restaurants, churches and woods. The property is situated within walking distance of a bus service, Post Office and friendly parade of local shops catering for the everyday needs.
The Village is about a 5-10 minute drive away from the M25 (junction 3), M20 and M26 which provide links to the M2/A2, central London, London airports, Channel Tunnel, ports and the South Coast.
The nearest mainline train station (with services to London Victoria, Blackfriars, Charing Cross, Maidstone and Ashford International) is approximately 6 miles away in Swanley. Swanley offers a variety of shops, restaurants, public houses, churches, dentists, doctors, seven primary schools (in and around the area), secondary schools and leisure facilities. Finally, there is also convenient access to Bluewater shopping centre which is approximately 10 miles away.
Entrance Porch:
Enclosed porch with tiled flooring, wood glazed entrance door to side, double glazed windows to front and side, glazed door to entrance hall.
Entrance Hall:
Opaque glazed entrance door, radiator, newly laid carpet, coved ceiling, wall lighting, access hatch to loft with ladder, doors to all bedrooms, bathroom and sitting room.
Sitting/Dining Room: (27'8 x 11'5 (8.43m x 3.48m))
Spacious reception room with double glazed sliding patio doors to rear with paved access ramp to garden, three radiators, coved ceiling, brick fireplace with tiled hearth and fire grate inset, carpet as laid, television and telephone points, door to kitchen.
Kitchen / Breakfast Room: (21’5 x 10’11 (68'11" x 32'10"))
Opaque glazed door leading to utility room, double glazed window to rear, extensive series of wall and base units set with roll top work surfaces and glazed display units, 2 ½ bowl stainless steel sink and drainer with mixer taps, double oven with hob and extractor over, aga Range Cooker, space for dishwasher, space for American style fridge freezer, floor standing oil fired boiler, tiled floor, larder cupboard.
Utility Room: (18’4 x 8’0 (59'1" x 26'3"))
Double glazed windows to side, double glazed sliding patio doors to front and rear with garden aspect, range of base units with roll top work surface over, inset stainless steel sink and drainer with mixer tap, space and plumbing for washing machine and space for tumble dryer, tiled flooring.
Bedroom 1: (15’0 x 10’4 (49'3" x 32'10"))
Double glazed window to front, range of fitted wardrobes and matching bedroom furniture, phone point, radiator and fitted carpet.
Bedroom 2: (10’11 x 10’11 (32'10" x 32'10"))
Double glazed window to side, radiator and fitted carpet.
Bedroom 3: (10’8 x 8’8 (32'10" x 26'3"))
Double glazed window to front, radiator and fitted carpet.
Bedroom 4: (8’8 x 8’0 (26'3" x 26'3"))
Double glazed window to side, radiator and fitted carpet.
Family Bathroom: (8'3 x 7'6 (2.51m x 2.29m))
(Currently laid out as wet room which is ideal for wheelchair access). Two opaque double glazed windows to side, extractor fan, radiator with towel rail above, wall mounted storage cupboard, vinyl flooring with fully tiled walls, Wall mounted shower with shower curtain, hidden cistern WC and wall mounted wash hand basin, fitted storage unit and glass shelf.
Front Garden:
Driveway for numerous vehicles providing access to the detached garage. Side gate and pathway to the rear garden.
Garage & Parking:
Detached single garage located to the side of the property with lockable up and over door to front, power and light connected.
Rear Garden:
Approx. 81ft. There is a large paved patio stretching across the rear of the property that is ideal for seating and entertaining with paved ramp up to patio doors, sloping path leading to lawn with mature planted borders, wall and fenced boundary's, external tap and courtesy lighting, garden storage shed with windows to two sides, the side paved area leads to the side access gate, and the oil tank.
You may download, store and use the material for your own personal use and research. You may not republish, retransmit, redistribute or otherwise make the material available to any party or make the same available on any website, online service or bulletin board of your own or of any other party or make the same available in hard copy or in any other media without the website owner's express prior written consent. The website owner's copyright must remain on all reproductions of material taken from this website.
Property Location
Marketed by Kings
Disclaimer Property descriptions and related information displayed on this page are marketing materials provided by Kings. estateagents365.uk does not warrant or accept any responsibility for the accuracy or completeness of the property descriptions or related information provided here and they do not constitute property particulars. Please contact Kings for full details and further information.


