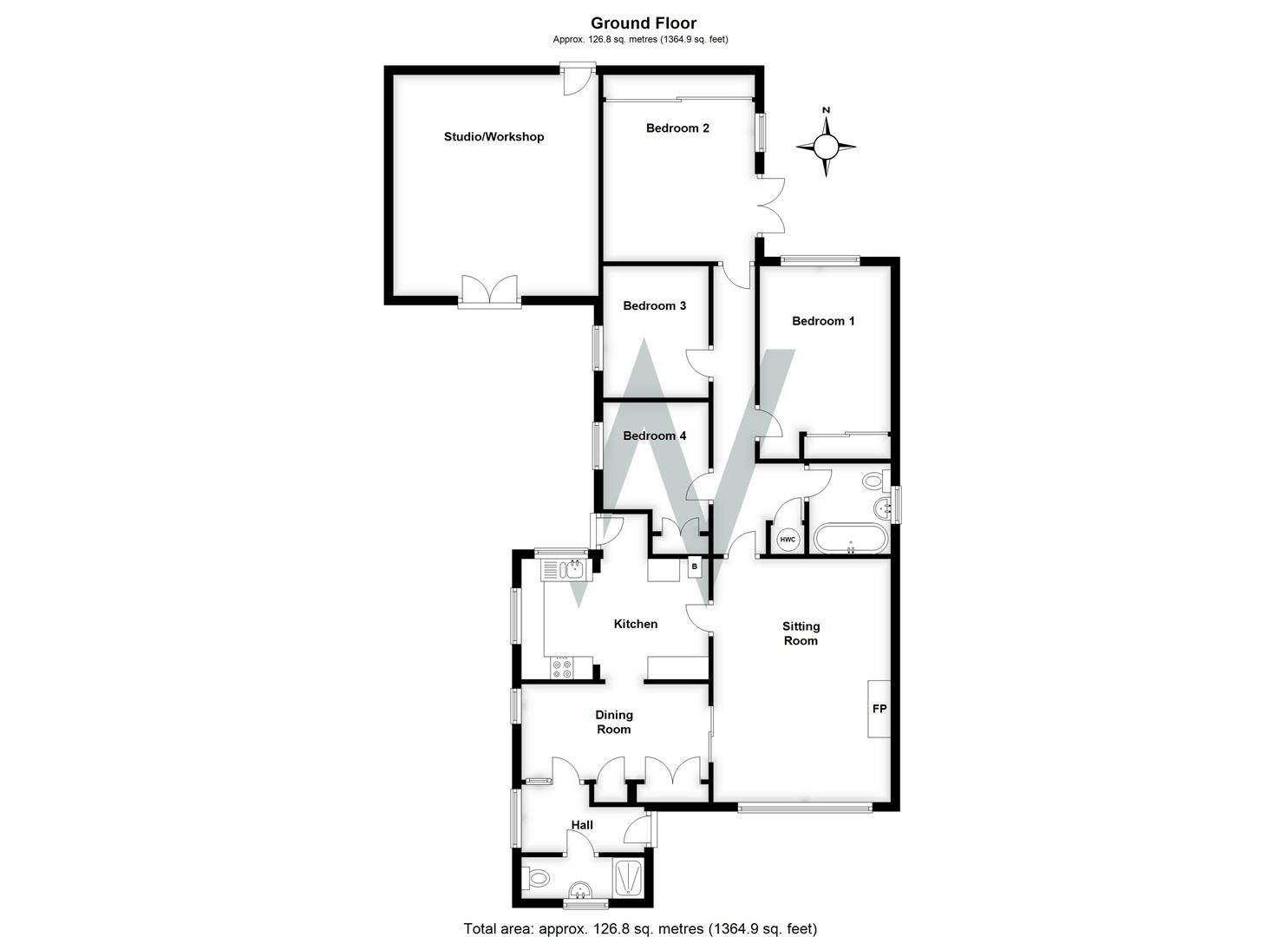Detached bungalow for sale in Salisbury SP5, 4 Bedroom
Quick Summary
- Property Type:
- Detached bungalow
- Status:
- For sale
- Price
- £ 345,000
- Beds:
- 4
- Baths:
- 2
- Recepts:
- 2
- County
- Wiltshire
- Town
- Salisbury
- Outcode
- SP5
- Location
- Blandford Road, Coombe Bissett, Salisbury SP5
- Marketed By:
- Whites
- Posted
- 2019-05-18
- SP5 Rating:
- More Info?
- Please contact Whites on 01722 515932 or Request Details
Property Description
A spacious, detached four bedroom bungalow with studio/workshop, offered in very good order, with rural outlooks to front and rear.
Directions
Take the A354 Blandford Road out of Salisbury and after about 2.5 miles enter the village of Coombe Bissett. Pass the village church on the left hand side and continue on this road for about a third of a mile and the property will be seen on the right hand side.
Description
A spacious, detached four bedroom bungalow, offered in good order, with the benefits of oil fired central heating, double glazing and useful studio/workshop which could easily be converted into further accommodation or small business/office (subject to the usual permissions), and ample parking.
Location
Situated on the edge of the village with uninterrupted panoramic views over Coombe Bissett Nature Reserve. We understand the field opposite has recently been purchased by Wiltshire Wildlife Trust so the existing view will be preserved. There is easy footpath access to the village, playing field, hall and school and great local walking. Salisbury Hospital is 10 minutes drive away. The village itself has a church, village hall, flourishing primary school, popular pub, bus service and shop/post office.
House Specifics
The accommodation is arranged as follows, all measurements being approximate:
Entrance Hall
Cloakroom/Shower Room
Tiled shower cubicle with electric shower, low level WC and wash-hand basin. Tiled walls, shaver socket.
Dining Room (4.09m x 2.46m narrowing to 2.08m (13'5" x 8'0" nar)
Built-in single and double cupboards with shelving. Sliding double doors to:
Sitting Room (5.36m x 3.89m (17'7" x 12'9"))
Open fireplace with shelves to side. Picture window to front enjoying extensive views over Coombe Bissett Nature Reserve.
Kitchen (4.06m x 2.72m narrowing to 2.51m (13'3" x 8'11" na)
Range of work surfaces with inset one and a quarter bowl sink unit, base and wall mounted cupboards, built-in double oven with four-ring ceramic hob and cooker hood over, space and plumbing for washing machine, space and plumbing for dishwasher. Tiled walls. Oil boiler for central heating and hot water, wall mounted programmer. Door to driveway.
Inner Hall
Hatch to loft space, part boarded deep insulation and with loft ladder. Shelved airing cupboard with lagged hot water tank and immersion heater.
Bedroom One (3.64m x 2.91m (11'11" x 9'6"))
Built-in double wardrobe with mirrored doors.
Bedroom Two (3.49m x 2.85m (11'5" x 9'4"))
Built-in mirror fronted wardrobes to one wall, double doors to courtyard and garden.
Bedroom Three (2.68m x 2.28m (8'9" x 7'5"))
Bedroom Four (2.86m to front of wardrobes x 2.26m (9'4" to front)
Built-in double mirror-fronted wardrobes.
Bathroom
Freestanding oval, jacuzzi bath with hand-held shower fitting, wash-hand basin and low level WC. Tiled walls.
Studio/Workshop (5.27m x 4.52m (17'3" x 14'9"))
Double doors to front and single door to rear. Power and light.
Outside
The front garden is laid to lawn with well stocked flower beds and walls to side. Double metal gates lead to a tarmacadam driveway and ample parking. Pedestrian side access to the rear garden with paved patio and steps to lawn with flower beds, hard-standing suitable for summerhouse, garden chalet, greenhouse or shed, oil storage tank, two outside taps and lighting. The whole is enclosed by hedging and fencing.
Services
Mains water and electricity are connected to the property. Oil fired central heating by radiators. Septic tank drainage.
Outgoings
The Council Tax Band is ‘E’ and the payment for the year 2018/2019 payable to Wiltshire Council is £2077.58.
Property Location
Marketed by Whites
Disclaimer Property descriptions and related information displayed on this page are marketing materials provided by Whites. estateagents365.uk does not warrant or accept any responsibility for the accuracy or completeness of the property descriptions or related information provided here and they do not constitute property particulars. Please contact Whites for full details and further information.


