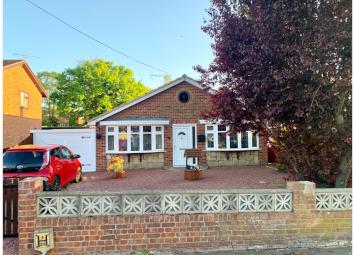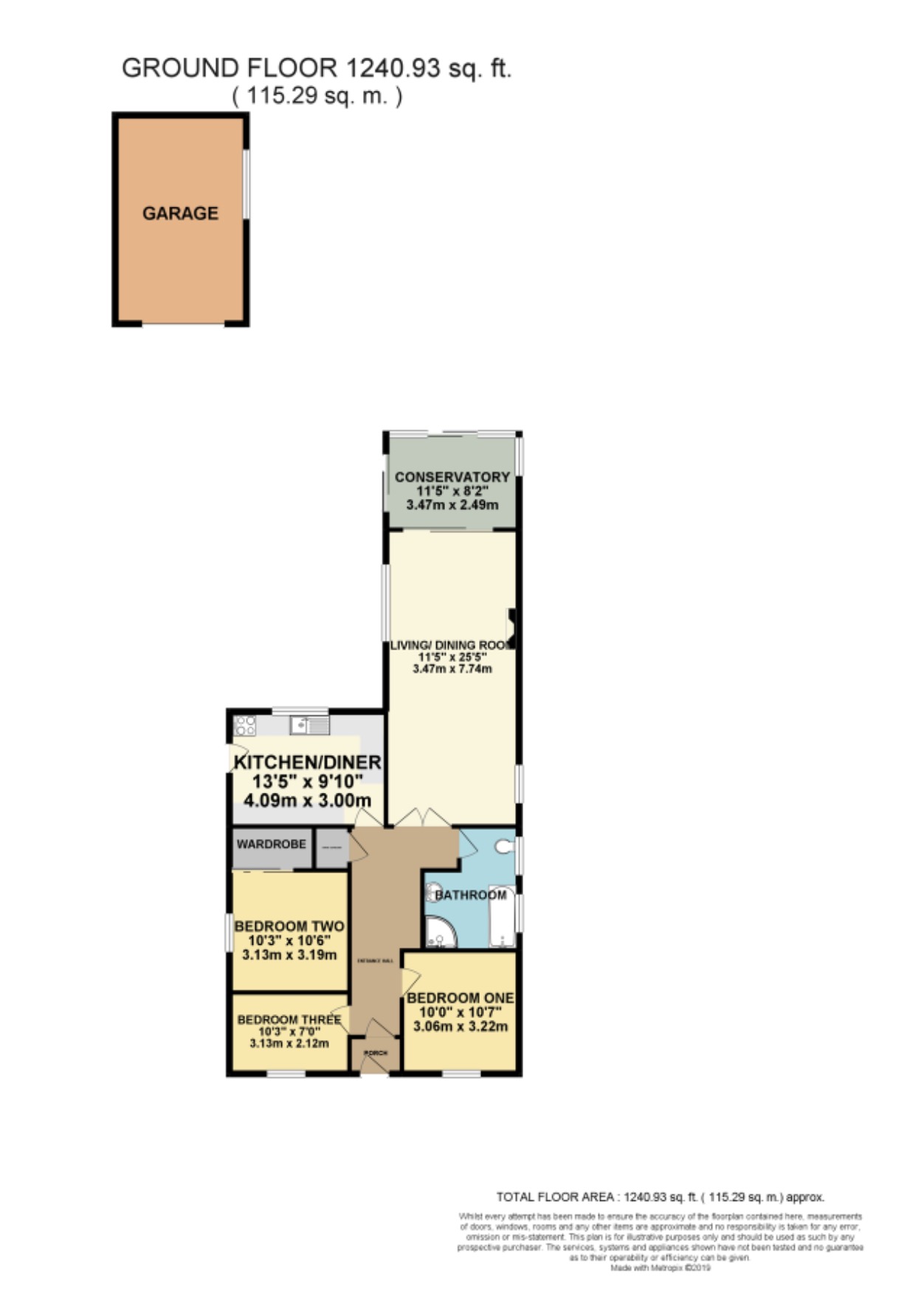Detached bungalow for sale in Rochester ME3, 3 Bedroom
Quick Summary
- Property Type:
- Detached bungalow
- Status:
- For sale
- Price
- £ 400,000
- Beds:
- 3
- Baths:
- 1
- Recepts:
- 1
- County
- Kent
- Town
- Rochester
- Outcode
- ME3
- Location
- Tennyson Avenue, Rochester ME3
- Marketed By:
- Purplebricks, Head Office
- Posted
- 2019-05-06
- ME3 Rating:
- More Info?
- Please contact Purplebricks, Head Office on 024 7511 8874 or Request Details
Property Description
A very spacious bungalow sitting on large plot measuring approx 220’, ample of driveway parking with a detached garage, walk to the local school and shops.
This three bedroom detached bungalow would be ideal for a family looking for property that offers lots of space both internally and externally.
Sitting on a plot that measures approximately 220’ so you can imagine the sheer amount of space the rear garden has to offer and how during the summer months the odd bbq with a large gathering of friends or when the 6 weeks summer holidays arrive the endless hours of fun spent with a football!
Internally there is enough room for everyone to really spread out with the three bedrooms all a great size
and as with most bungalows the third bedroom offers the flexibility to become a separate dining room or even a study if need be.
The living/ dining room opens onto the conservatory which provides the perfect place to sit and relax looking over the rear garden.
The front is kept nice and private behind closed gates with the driveway stretching down the side and leading to the garage.
Location
Cliffe Woods is very popular location to live. The village has local shops within walking distance and the motorway junctions are just around the corner, Perfect for any commuter!
The primary school is a popular choice and a reason for many people to move to or remain in the village.
Entrance Hall
Porch
Living / Dining Room
25’5 x 11’5
Conservatory
11’5 x 8’2
Kitchen
13’5 x 9’10
Bedroom One
10’7 X 10’
Bedroom Two
10’6 x 10’3
Bedroom Three
10’3 x 7’
Bathroom
Rear Garden
Front
Garage
Property Location
Marketed by Purplebricks, Head Office
Disclaimer Property descriptions and related information displayed on this page are marketing materials provided by Purplebricks, Head Office. estateagents365.uk does not warrant or accept any responsibility for the accuracy or completeness of the property descriptions or related information provided here and they do not constitute property particulars. Please contact Purplebricks, Head Office for full details and further information.


