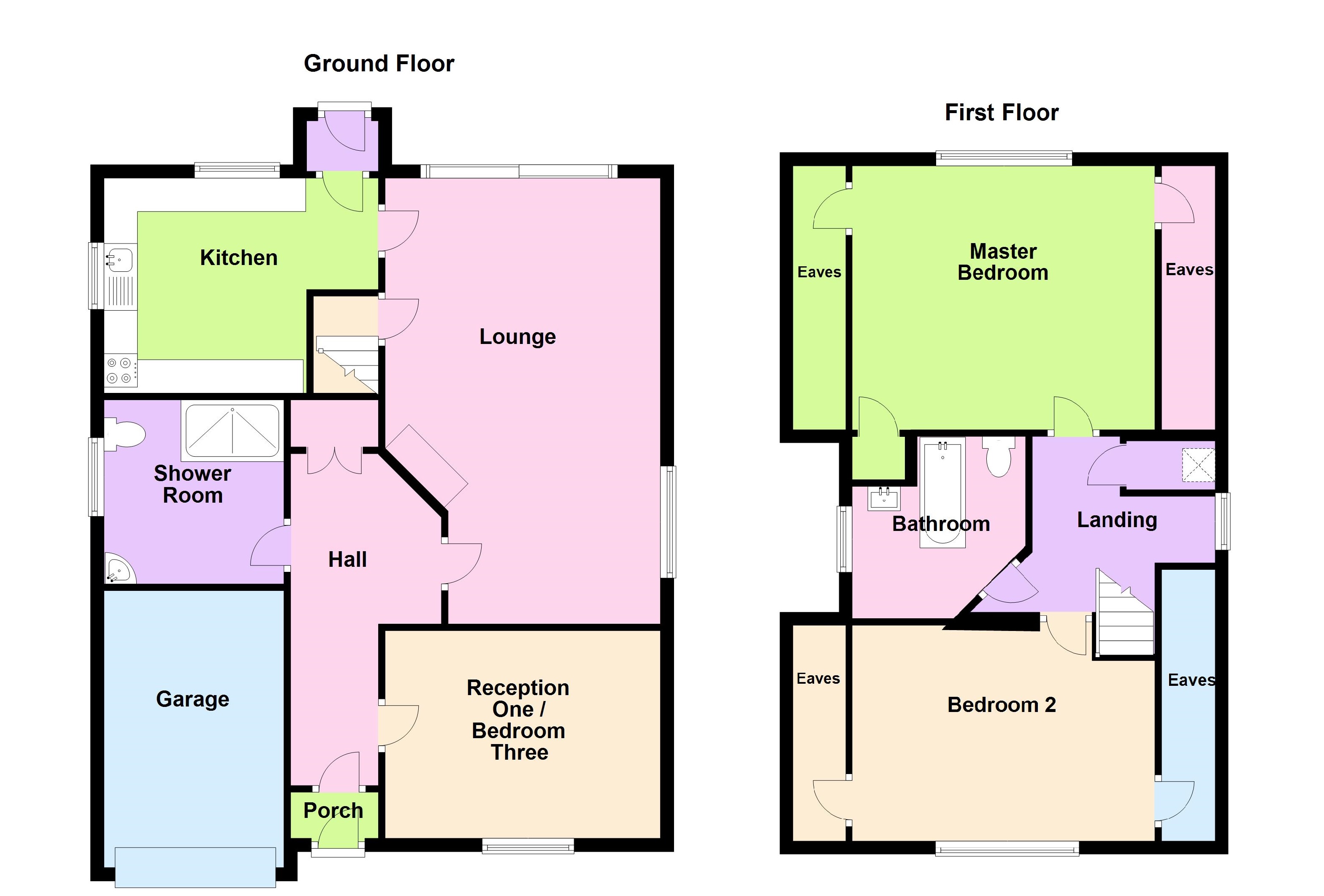Detached bungalow for sale in Rochester ME3, 3 Bedroom
Quick Summary
- Property Type:
- Detached bungalow
- Status:
- For sale
- Price
- £ 399,500
- Beds:
- 3
- Baths:
- 2
- Recepts:
- 1
- County
- Kent
- Town
- Rochester
- Outcode
- ME3
- Location
- The Street, Upper Stoke, Rochester ME3
- Marketed By:
- Sealeys Estate Agents
- Posted
- 2019-01-31
- ME3 Rating:
- More Info?
- Please contact Sealeys Estate Agents on 01474 527869 or Request Details
Property Description
Location description The property is located in Upper Stoke on the Hoo Peninsula. There are open fields to the rear of the property. The nearest town, Strood, is within 8 miles.
Property description A beautiful three bedroom detached chalet bungalow set in a rural location with views over open fields. Located in a popular village this is an ideal family home.
Ground floor
lounge 21' 10" x 13' 8" (6.68m x 4.17m) The 'L' shaped lounge has an open fire and patio doors leading to the rear garden with views to open fields at the rear.
Kitchen 13' 5" x 10' 5" (4.11m x 3.2m) The kitchen comprises cream wall and base units with an electric hob and oven. The floors and walls are fully tiled and there is a door to a lobby which leads to the rear garden.
Shower room 7' 1" x 5' 6" (2.16m x 1.7m) Walk-in shower, low level WC and pedestal sink. The shower room has a luxurious feel and has fully tiled walls and floor.
Bedroom 3/ second reception 13' 5" x 10' 0" (4.11m x 3.07m) This room is carpeted and has a window which looks out to the front of the property.
First floor
master bedroom 13' 1" x 13' 1" (4.01m x 3.99m) Carpeted master bedroom with eaves storage and window to front of the property.
Bedroom two 13' 5" x 9' 6" (4.11m x 2.92m) Carpeted room with ample space for a double bed and wardrobes.
Bathroom 8' 11" x 8' 9" (2.73m x 2.68m) The bathroom comprises a bath, WC and sink with vanity unit. The walls and floor are fully tiled.
Exterior
rear garden The rear garden is well maintained and access can be gained from either side of the front of the property. There is a storage shed and views over the countryside.
Garage The integral garage is located to the front of the property and has an up and over door.
Services Mains Gas, Electricity, Water and Drainage
Council Tax: Medway Council
Band: D 2018/2019 Charges: £1,677.43
Property Location
Marketed by Sealeys Estate Agents
Disclaimer Property descriptions and related information displayed on this page are marketing materials provided by Sealeys Estate Agents. estateagents365.uk does not warrant or accept any responsibility for the accuracy or completeness of the property descriptions or related information provided here and they do not constitute property particulars. Please contact Sealeys Estate Agents for full details and further information.


