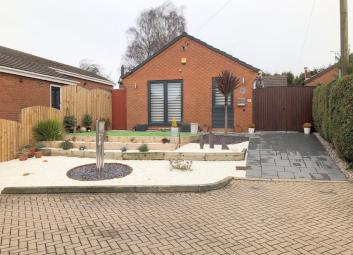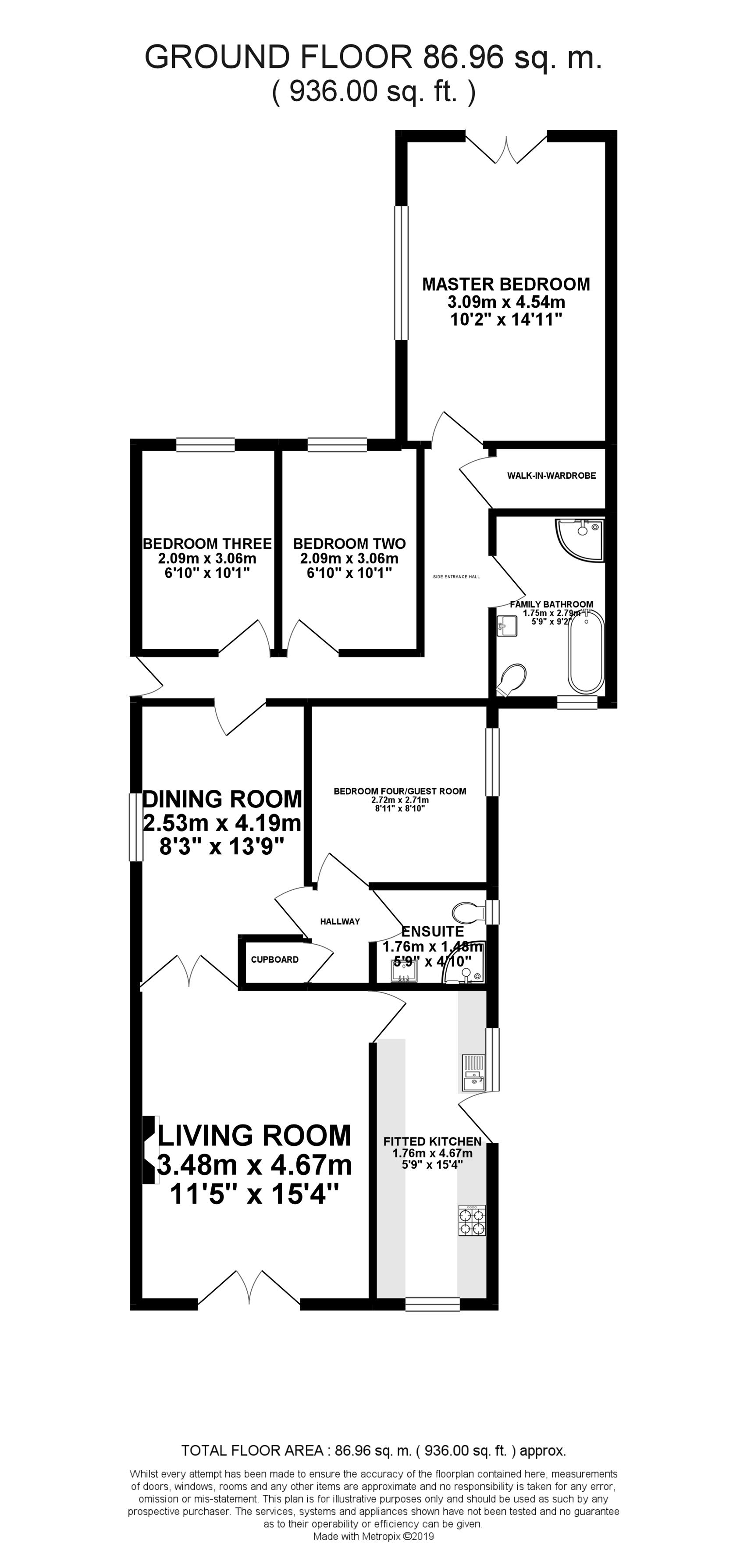Detached bungalow for sale in Ripley DE5, 4 Bedroom
Quick Summary
- Property Type:
- Detached bungalow
- Status:
- For sale
- Price
- £ 249,950
- Beds:
- 4
- Baths:
- 2
- Recepts:
- 2
- County
- Derbyshire
- Town
- Ripley
- Outcode
- DE5
- Location
- Morleyfields Close, Ripley DE5
- Marketed By:
- Smartmove Homes
- Posted
- 2024-04-09
- DE5 Rating:
- More Info?
- Please contact Smartmove Homes on 01773 420860 or Request Details
Property Description
Ground floor
modern fitted kitchen 15' 4" x 5' 9" (4.67m x 1.75m) Beautifully presented kitchen with matching wall and base units, work surface with inset ceramic sink and drainer, space and connection for a gas/electric cooker and extractor fan, space and plumbing for a washing machine and has space for an under counter fridge and separate freezer. Window to the front elevation and window and door to the side elevation, radiator and has a vinyl floor.
Spacious living room 15' 4" x 11' 5" (4.67m x 3.48m) Immaculate living room with French doors to the front elevation, electric feature fire place, radiator and laminate flooring. Internal double doors to the dining room.
Separate dining room 13' 9" x 8' 3" (4.19m x 2.51m) Window to the side elevation, radiator, continued laminate flooring. Door into the inner hallway.
Inner hallway Door to the side elevation, loft access, laminate flooring, radiator and large storage cupboard with lighting, radiator and electrics (currently being used as a walk in wardrobe).
Bedroom four 8' 4" x 9' 0" (2.54m x 2.74m) Window to the side elevation, radiator and TV aerial point.
Ensuite shower room 5' 8" x 4' 10" (1.73m x 1.47m) Three piece shower room including a single corner cubicle with mains fed drench shower, WC and pedestal wash basin. Obscure window to the side elevation, ventilation, heated towel rail and vinyl floor.
Bedroom two 10' 1" x 6' 10" (3.07m x 2.08m) Window to the rear elevation, radiator, laminate flooring and TV aerial.
Bedroom three 10' 1" x 6' 10" (3.07m x 2.08m) Window to the rear elevation, radiator, TV aerial and laminate flooring
master bedroom 14' 11" x 10' 2" (4.55m x 3.1m) Large double bedroom in the extension with double glazed double doors to the rear elevation, window to the side elevation, radiator, TV aerial and laminate flooring.
Four piece luxury bathroom suite 9' 2" x 5' 9" (2.79m x 1.75m) Stunning four piece family bathroom suite including a roll top bath with mixer taps, single shower cubicle with mains fed drench shower, WC and wall mounted wash basin. Obscure window to the front elevation, heated towel rail, ventilation, integral spotlights to the ceiling and vinyl floor.
Walk-in wardrobe
outside
enclosed rear garden Enclosed and private rear garden with artificial grass, raised planted border and seating area, outside lighting/electrical socket points and water tap.
Off road parking Slabbed driveway with ample off road parking secured with double wooden gates.
Fore garden Landscaped low maintenance fore garden with artificial grass, white stoned borders and centre feature.
Property Location
Marketed by Smartmove Homes
Disclaimer Property descriptions and related information displayed on this page are marketing materials provided by Smartmove Homes. estateagents365.uk does not warrant or accept any responsibility for the accuracy or completeness of the property descriptions or related information provided here and they do not constitute property particulars. Please contact Smartmove Homes for full details and further information.


