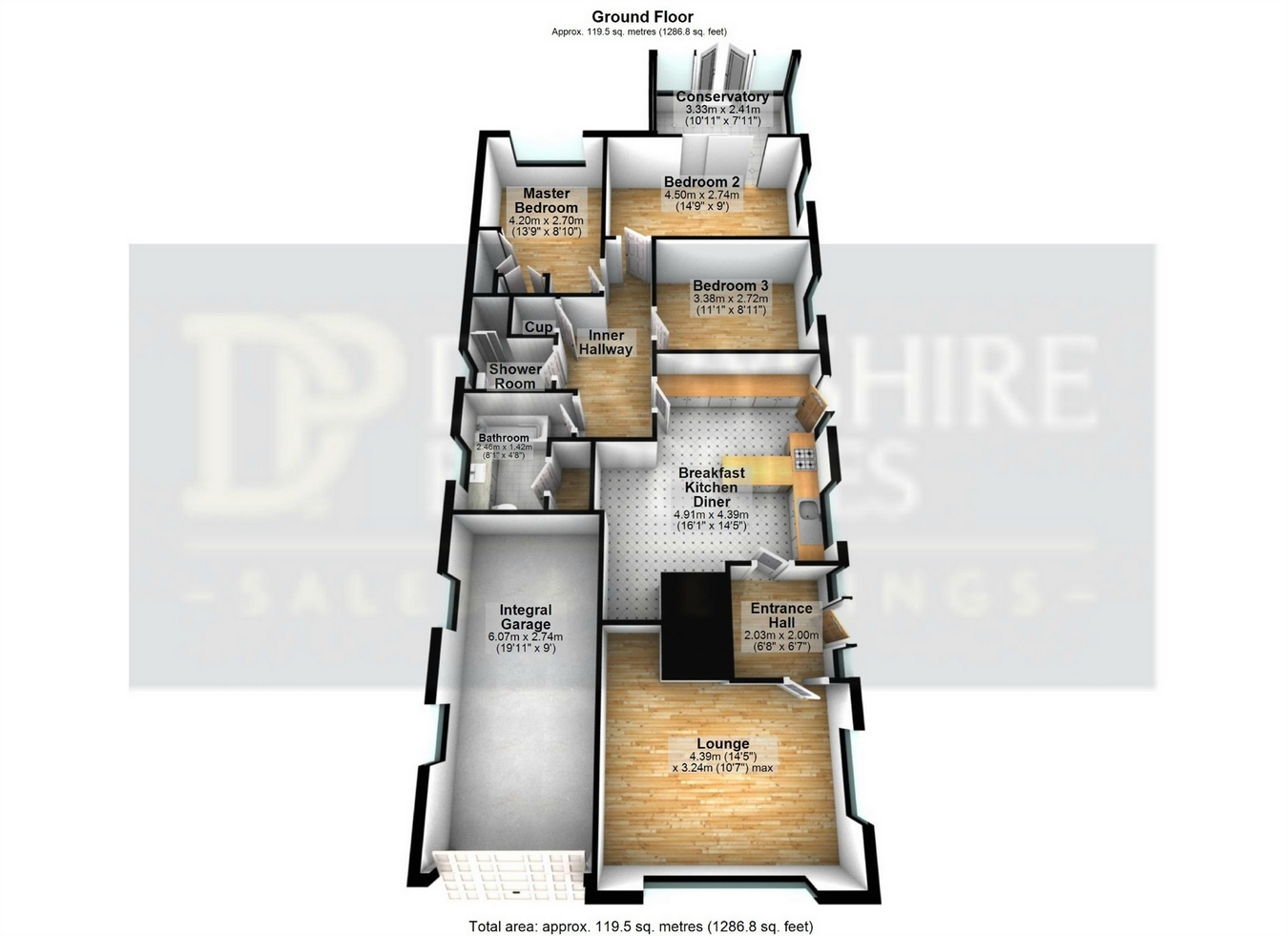Detached bungalow for sale in Ripley DE5, 3 Bedroom
Quick Summary
- Property Type:
- Detached bungalow
- Status:
- For sale
- Price
- £ 204,999
- Beds:
- 3
- County
- Derbyshire
- Town
- Ripley
- Outcode
- DE5
- Location
- Waingroves Road, Waingroves, Ripley, Derbyshire DE5
- Marketed By:
- Derbyshire Properties
- Posted
- 2024-04-18
- DE5 Rating:
- More Info?
- Please contact Derbyshire Properties on 01773 420876 or Request Details
Property Description
Draft sales particulars awaiting vendor approval.
Suitable for the growing family or retired persons! Derbyshire Properties are pleased to offer this well presented and maintained detached bungalow which offers unusually spacious accommodation and a generously sized rear garden, ample parking space and a single garage. The accommodation in brief detail comprises: An Entrance Hallway, Lounge, fitted Dining/Breakfast Kitchen, Inner Hallway, three good sized Bedrooms, Family Bathroom and a separate Shower Room. In addition there is a rear facing Conservatory. The rear garden has been designed specifically for easy of use and maintenance with an artificial turfed lawn, decorative gravelled areas and a paved patio all enjoying a Westerly aspect. The property is offer For Sale with No Upward Chain and Vacant Possession.
Ground Floor
Entrance Hall
A uPVC double glazed side entrance door with matching double glazed side panels opens into the entrance hall with a central heating radiator and partially glazed doors open through to the lounge.
Lounge
10' 8" x 14' 5" (3.25m x 4.39m) with two uPVC double glazed windows to the front and side elevations, wall mounted contemporary style gas fire, built-in storage cupboard and two central heating radiators.
Dining Kitchen
18' 4" x 14' 10" (5.59m x 4.52m) with a uPVC double glazed window to the side elevation and further uPVC double glazed door and side panel opening into the side porch, kitchen cupboards including wall and base units with drawers and rolled edge work tops with a breakfast bar and larder unit, integrated Neff four ring gas hob with matching glass and stainless steel extractor canopy and a separate electric double oven, a double radiator, partially tiled floor, wall mounted electric fire, loft access and a glazed door opens through to the inner hallway.
Side Porch
With a uPVC double glazed entrance door, uPVC double glazed units standing on a brick built base with a ceramic tiled floor.
Inner Hallway
With built-in cupboard and doors open through to:
Bedroom 1
13' 10" x 8' 11" (4.22m x 2.72m) with a uPVC double glazed window to the rear elevation, central heating radiator and fitted wardrobes with hanging rails and drawer cupboards.
Bedroom 2
14' 10" x 9' (4.52m x 2.74m) with a uPVC double glazed window to the side elevation, central heating radiator, laminate flooring, TV aerial point and uPVC sliding doors open through to the conservatory.
Bedroom 3
11' 1" x 8' 11" (3.38m x 2.72m) with a uPVC double glazed window to the side elevation, central heating radiator and laminate flooring.
Shower Room
Appointed with a double shower tray with tiled surround and fitted mains shower unit, low flush WC and wash hand basin with ceramic wall tiles to the splashback, uPVC double glazed window to the side elevation, upright heated towel radiator and vinyl flooring.
Family Bathroom
7' 11" x 9' (2.41m x 2.74m) Appointed with a panelled bath and low level WC and wash hand basin, fitted vanity unit, uPVC double glazed window to the side elevation, half ceramic wall tiling with feature border tile, vinyl flooring, central heating radiator and built-in cupboard with shelving and a central heating radiator.
Conservatory
7' 11" x 10' 11" (2.41m x 3.33m) with uPVC double glazed units set on a brick built base with wall lights and double glazed French style doors opening out onto the rear garden.
Outside
Front Garden
At the front of the property there is a driveway with car parking space for three cars, access to the single integral garage and a footpath leading around the side of the property to the rear.
Garage
An integral garage with a remote control up-and-over door to the front.
Rear Garden
At the rear of the property there is a low maintenance south facing garden which sees an artificial turfed area with surrounding shrubs and trees planted to the borders, decorative gravelled area, again with shrubs planted to the borders and a paved patio area.
Property Location
Marketed by Derbyshire Properties
Disclaimer Property descriptions and related information displayed on this page are marketing materials provided by Derbyshire Properties. estateagents365.uk does not warrant or accept any responsibility for the accuracy or completeness of the property descriptions or related information provided here and they do not constitute property particulars. Please contact Derbyshire Properties for full details and further information.


