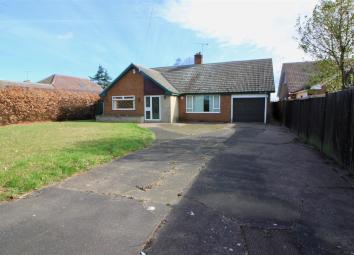Detached bungalow for sale in Retford DN22, 3 Bedroom
Quick Summary
- Property Type:
- Detached bungalow
- Status:
- For sale
- Price
- £ 249,950
- Beds:
- 3
- Baths:
- 1
- Recepts:
- 2
- County
- Nottinghamshire
- Town
- Retford
- Outcode
- DN22
- Location
- Sutton Lane, Sutton, Retford DN22
- Marketed By:
- Newton Fallowell
- Posted
- 2024-04-07
- DN22 Rating:
- More Info?
- Please contact Newton Fallowell on 01777 568943 or Request Details
Property Description
***three bedroomed family bungalow*** ***lawned & enclosed front and rear gardens*** ***popular rural location*** A three bedroom detached bungalow sitting on a good sized plot in the rural village of Sutton. Accommodation briefly consists of: Sitting room, dining room, kitchen, three double bedrooms as well as a family bathroom. Externally the property features lawned gardens to front and rear aspects, the rear garden enjoying open views of fields and farmland, integral garage and driveway facilitating off road vehicle parking.
Entrance Hall (2.11m x 1.43m (6'11" x 4'8"))
Upvc double glazed obscure front entrance door with matching sidelight, cloaks cupboard with sliding door including hanging rail and shelving within, further obscure glazed door leading to;
Inner Hallway (3.85m x 1.42m (12'7" x 4'7"))
Single panel radiator, telephone point, ceiling mounted smoke detector, coving to ceiling and wall mounted thermostat for the central heating.
Sitting Room (5.12m x 3.87m (16'9" x 12'8" ))
UPVC double glazed window to front aspect, double panel radiator, two television points and brick fireplace with gas coal effect fire within.
Dining Room (3.17m x 2.53m (10'4" x 8'3" ))
Single panel radiator, uPVC double glazed bay window to rear aspect, range of cupboards, coving to ceiling and door leading to;
Kitchen (3.15m x 2.71m (10'4" x 8'10"))
Fitted with a range of base and wall units consisting of cupboards and drawers underneath a granite style roll top work surfaces with tiled splashbacks. Space and supply for an electric cooker with pull out extractor hood above, a composite 1 1/4 bowl sink and drainer with chrome mixer tap above, uPVC double glazed window to rear aspect with matching door to rear aspect and garden, double panel radiator, coving to ceiling and double doored cupboard which houses the hot water cylinder.
Connecting Hallway (1.88m x 1.20m (6'2" x 3'11"))
Doors leading to bedrooms 1 and 3, kitchen, family bathroom and a hatch accessing main roof space.
Master Bedroom (3.80m x 3.35m (12'5" x 10'11"))
UPVC double glazed window to left aspect, panel radiator, sliding door wardrobe with shelving and hanging rail within, television point, dresser consisting of cupboards and drawers as well as a bed head with cupboards and drawers either side.
Bedroom Two (3.79m x 3.13m (12'5" x 10'3"))
Panel radiator, uPVC double glazed window to front aspect, sliding door wardrobe with shelving and hanging rail within, television point and coving to ceiling.
Bedroom Three (2.74m x 2.73m min (8'11" x 8'11" min))
UPVC double glazed bay window to rear aspect, panel radiator, television point, coving to ceiling and range of cupboards and shelves underneath the bay window.
Family Bathroom (2.27m x 1.74m (7'5" x 5'8"))
Low level flush WC, pedestal wash hand basin with chrome mixer taps, panel bath with chrome mixer tap above and "Aquilisa" mains fed shower head above. The walls surrounding the panel bath are tiled to 3/4 height, the remaining walls are tiled to half height, there is a ceiling mounted extractor fan, uPVC double glazed window to rear aspect, towel radiator connected to central heating and vinyl effect floor covering.
Externally
The property is accessed from Sutton Lane via a concrete driveway leading from a gated entrance to the single integral garage and also the front entrance door. The front garden is laid mainly to lawn and is enclosed behind mature hedging to the front and left aspect, the right aspect is enclosed behind post and panel fencing. There is a concrete pathway leading down the left aspect to the rear garden which includes a good sized concrete patio area. The rear garden is laid mainly to lawn and is enclosed behind hedging to rear aspect, post and panel fencing to the right aspect, brick wall and hedging to left aspect and a wooden shed in front left aspect as well as another gate which opens to a pathway leading down the left aspect to the front garden.
Services
We wish to advise prospective purchasers that we have not tested the services or any of the equipment or appliances in this property, accordingly we strongly advise prospective purchasers to commission their own survey or service reports before finalising their offer to purchase.
Disclaimer
Every care has been taken with the preparation of these Particulars but complete accuracy cannot be guaranteed, If there is any point, which is of particular importance to you, please obtain professional confirmation. Alternatively, we will be pleased to check the information for you. These Particulars do not constitute a contract or part of a contract.
Property Location
Marketed by Newton Fallowell
Disclaimer Property descriptions and related information displayed on this page are marketing materials provided by Newton Fallowell. estateagents365.uk does not warrant or accept any responsibility for the accuracy or completeness of the property descriptions or related information provided here and they do not constitute property particulars. Please contact Newton Fallowell for full details and further information.



