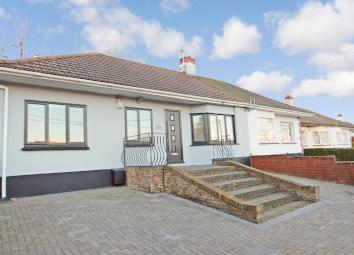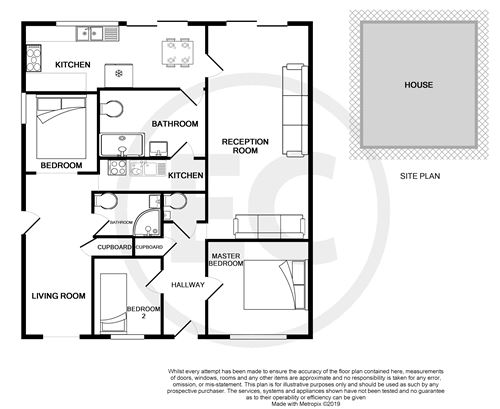Detached bungalow for sale in Rayleigh SS6, 4 Bedroom
Quick Summary
- Property Type:
- Detached bungalow
- Status:
- For sale
- Price
- £ 450,000
- Beds:
- 4
- Baths:
- 1
- Recepts:
- 2
- County
- Essex
- Town
- Rayleigh
- Outcode
- SS6
- Location
- Spring Gardens, Rayleigh SS6
- Marketed By:
- Essex Countryside
- Posted
- 2024-04-28
- SS6 Rating:
- More Info?
- Please contact Essex Countryside on 01268 810003 or Request Details
Property Description
Situated in the heart of Rayleigh this fabulous semi detached bungalow, providing spacious living accommodation has been exceptionally well maintained by the present vendors. Currently being used as a two bedroom property plus a self contained annex, the property boasts a large Kitchen/ Diner, luxury shower room and a beautiful Lounge with log burner. Occupying a corner position there is off road parking for numerous vehicles. Rayleigh station is a half mile walk from the property and both the High Street and the Ofsted 'outstanding' rated Rayleigh Primary School are less than 200 meters walk. Viewing is highly recommended
entrance hall Entrance door to front with obscured double glazed units inset, double radiator, laminate flooring, coving to ceiling, loft access, large storage cupboard and power points.
Cloak room White suite comprises of low level w.C and wash basin, part tiled walls, tiled flooring chrome heated towel rail, extractor fan.
Lounge 23' 0" x 11' 1" (7.01m x 3.38m) Double glazed sliding patio doors to rear, feature fire place with log burner, obscured double glazed window to side, 2 double radiators, coving to ceiling and power points. Door to:
Kitchen/diner 19' 4" x 10' 10" (5.89m x 3.3m) Double glazed sliding patio doors and window to rear, Luxury fitted Kitchen includes a range of base and eye level units with roll edge work surface, one and a half sink and drainer, 8 ring gas hob and double oven, Stainless steel extractor, an additional oven, space for washing machine, American fridge freezer, coving to ceiling, spot lighting and power points.
Bedroom 1 13' 4" x 11' 0" (4.06m x 3.35m) Double glazed window to front, double radiator, coving to ceiling and power points.
Bedroom 2 10' 0" x 6' 4" (3.05m x 1.93m) Double glazed window to front, laminate flooring, coving to ceiling radiator and power points.
Bathroom Luxury white suite comprises of a double shower cubicle with glazed partition, low level w.C, wash basin vanity unit, Jack and jill door for access to annex area, tiled walls and laminate flooring, coving to ceiling, chrome heated towel rail, spot lights, extractor fan.
Annex area Entrance door to side, opening onto:
Lounge / bedroom 3 8' 10" x 17' 6 > 13'3" (2.69m x 5.33m) Double glazed window to front, coving to ceiling, storage cupboard (in line with main part of bungalow storage cupboard which can be knocked back through for access to all areas) power points, radiator.
Shower room White suite comprises of a shower cubicle with glazed partition, low level w.C, wash basin vanity unit, chrome heated towel rail, tiled walls, laminate flooring, coving to ceiling and extractor.
Kitchenette 10' 6" x 4' 10" (3.2m x 1.47m) Kitchenette includes a range of base and eye level units with roll edge work surface, stainless steel sink and drainer, 4 ring electric hob with extractor fan, oven, space for washing machine and space for small fridge, part tiled walls, radiator and power points.
Inner hall lobby 8' 10" x 4' 4" (2.69m x 1.32m) Coving to ceiling and space for wardrobe open plan onto:
Bedroom 4 8' 9" x 7' 10" (2.67m x 2.39m) Double glazed window to side, double radiator, coving to ceiling and power points.
Rear garden 42 ft max x 34 ft max Lovely rear garden commencing with a mainly private block paved patio to rear stepping up to lawn area with raised brick flower bed borders, bbq area, gated side access, and additional side access from road to a large log cabin ideal for working at home, hobby room etc.
Front garden 63' (18.29m) approximately The front garden is accessed via gates to a recently finished block paved driveway that provides off road parking for numerous vehicles with a large lawn area and mature tree, shrub and flower bed borders. Steps which lead up to the entrance door to Bungalow.
Work shop / log cabin Split in two area with storage room measuring approximately 7'4 x 6'9 which has windows and door to front this could be ideal for an office. Additionally there is large storage area measuring approximately 16' x 6'4
Property Location
Marketed by Essex Countryside
Disclaimer Property descriptions and related information displayed on this page are marketing materials provided by Essex Countryside. estateagents365.uk does not warrant or accept any responsibility for the accuracy or completeness of the property descriptions or related information provided here and they do not constitute property particulars. Please contact Essex Countryside for full details and further information.


