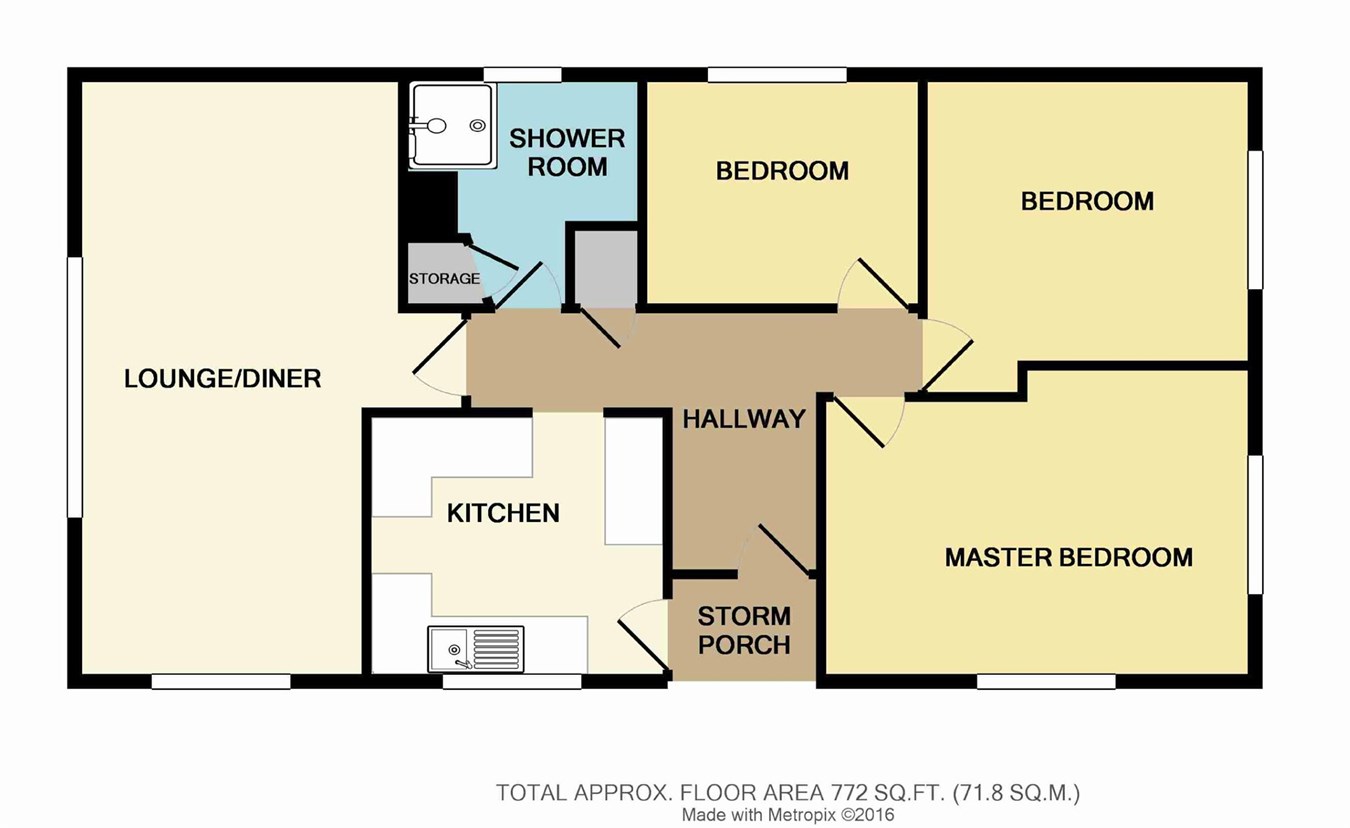Detached bungalow for sale in Rayleigh SS6, 3 Bedroom
Quick Summary
- Property Type:
- Detached bungalow
- Status:
- For sale
- Price
- £ 325,000
- Beds:
- 3
- County
- Essex
- Town
- Rayleigh
- Outcode
- SS6
- Location
- Leslie Road, Rayleigh SS6
- Marketed By:
- Elliott and Smith
- Posted
- 2018-11-13
- SS6 Rating:
- More Info?
- Please contact Elliott and Smith on 01268 810647 or Request Details
Property Description
*** huge scope! Detached bungalow on wide corner plot - no onward chain! *** Located in a sought after location within great school catchments is this 3 bedroom detached bungalow. Requiring some modernisation. Scope to extend / convert (stpp). As well as a large front garden the property benefits from a large rear garden.
Accommodation
storm porch
Quarry tiled step external ceiling mounted light. Hardwood door to hallway. Additional door with glazed inserts from storm porch into kitchen.
Hallway
15' at widest point x 8' 9" deep max (4.57m x 2.67m) Via hard wood entrance door with glazed side panel. Coved ceiling access to loft via hatch. Built in storage cupboard. Wall mounted electric heater. Parquet flooring throughout.
Lounge diner
20' x 10' 10" (6.10m x 3.30m) Dual aspect double glazed windows to front and side aspect. Ornate coving to ceiling. Wall mounted storage heater. Parquet flooring throughout. Built in storage / media unit to one flank wall.
Kitchen
9' 11" x 8' 10" (3.02m x 2.69m) Double glazed window to side aspect. Hardwood door with glazed inserts open into external storm porch. Range of modern beech units both wall mounted and base level and also incorporating corner shelving and wine rack. Space and plumbing for washing machine, space for free-standing oven and space for two additional under unit appliances. Complimentary ceramic tiled walls to two aspect. Rolled edge work tops incorporating stainless steel sink unit with mixer tap and drainer. Vinyl flooring throughout.
Master bedroom
13' 10" x 9' 9" (4.22m x 2.97m) Dual aspect double glazed windows to rear and side aspect. Wall mounted storage heater. Carpeted.
Bedroom two
10' 11" x 10' 7" (3.33m x 3.23m) Double glazed window to rear aspect. Wall mounted storage heater. Carpeted.
Bedroom three
9' 3" x 7' 8" (2.82m x 2.34m) Currently being presented as a dining room. Double glazed window to side aspect. Wall mounted electric heater. Carpeted.
Shower room
Obscure double glazed window to side aspect. Walk in shower cubicle. Low level flush WC. Suspended wash basin. Vinyl flooring. Built in storage cupboard.
Garden
Wider than average garden, which tapers down to the end. Timber fenced and gated. Commences with a block paved patio area with shingled and lawned area. Space for green house and shed. Additional side access to front of property.
Frontage
The property occupies a large corner plot. The front garden has been landscaped with feature shrubs and sections of shingle and brick edged flower beds. Feature iron railing borders.
Property Location
Marketed by Elliott and Smith
Disclaimer Property descriptions and related information displayed on this page are marketing materials provided by Elliott and Smith. estateagents365.uk does not warrant or accept any responsibility for the accuracy or completeness of the property descriptions or related information provided here and they do not constitute property particulars. Please contact Elliott and Smith for full details and further information.


