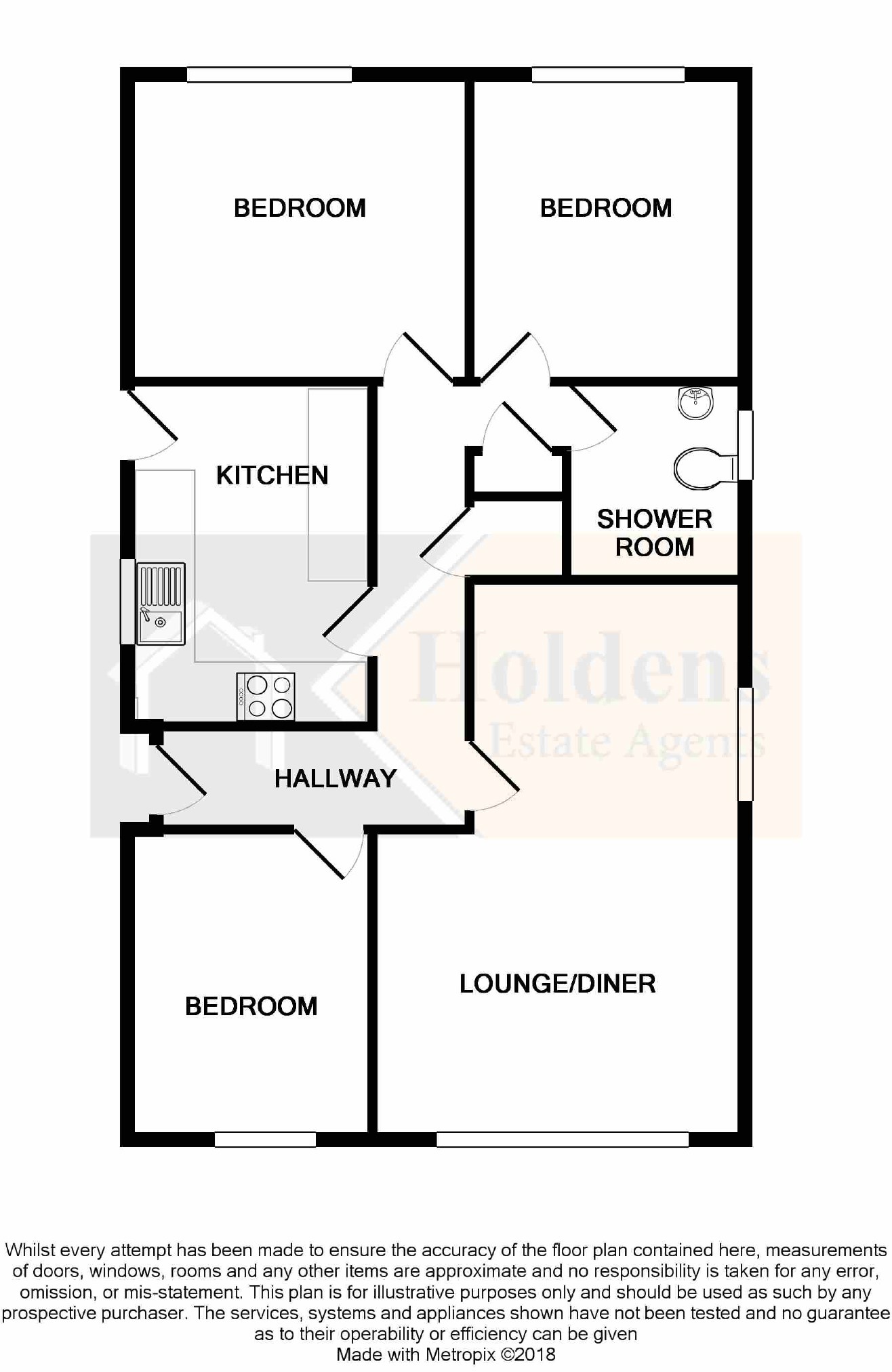Detached bungalow for sale in Preston PR5, 3 Bedroom
Quick Summary
- Property Type:
- Detached bungalow
- Status:
- For sale
- Price
- £ 214,950
- Beds:
- 3
- County
- Lancashire
- Town
- Preston
- Outcode
- PR5
- Location
- Blake Avenue, Lostock Hall, Preston, Lancashire PR5
- Marketed By:
- Holdens Estate Agents Ltd
- Posted
- 2018-11-09
- PR5 Rating:
- More Info?
- Please contact Holdens Estate Agents Ltd on 01772 937261 or Request Details
Property Description
This lovely detached true bungalow is a tribute to the care and attention paid by the current owner and is sure to please all those who step over the threshold. Tastefully decorated and well maintained throughout, the accommodation is comprised of an entrance hall providing access to all rooms, a lounge/diner with feature fireplace, a modern fitted kitchen, two bedrooms, a third bedroom/dining room and a fantastic shower room. Both front and rear gardens are manicured offering neat lawns, flower beds, a potting shed and a patio and decking to sit and enjoy the fruit of your gardening labours. Whilst standing in a quiet cul de sac, this attractive property also benefits from driveway parking and a detached garage
Entrance Hall
Double glazed composite entrance door to side, laminate flooring, central heating radiator, doors into the the three bedrooms, lounge/diner, kitchen and the shower room. Two storage cupboards. Loft access.
Bedroom One (3.450m x 3.102m (11'4" x 10'2"))
Laminate flooring, central heating radiator, uPVC double glazed window to rear.
Bedroom Two (3.094m x 2.784m (10'2" x 9'1"))
UPVC double glazed window to rear, central heating radiator.
Shower Room (2.007m x 1.801m (6'7" x 5'11"))
Large walk in shower with rainfall shower head. Wall mounted hand wash basin and wc. Chrome towel radiator. Downlights. Complementary tiled walls and flooring. UPVC double glazed frosted window to rear.
Kitchen (3.318m x 2.448m (10'11" x 8'0"))
Modern fitted kitchen with a range of wall and base units with chrome bow handles and display cabinet. Stunning tiled splash back with mosaic border and complementary work surface incorporating a ceramic sink with drainer and mixer tap. Four ring gas hob with overhead stainless steel extractor, built in oven, integrated dishwasher and fridge. Central heating radiator. UPVC double glazed window and side exit door.
Bedroom Three/Dining Room (3.132m x 2.464m (10'3" x 8'1"))
Laminate flooring, central heating radiator, uPVC double glazed window overlooking the front garden
Lounge/Diner (5.646m x 3.761m (18'6" x 12'4"))
Eye catching feature fireplace housing a coal effect living flame gas fire. Two central heating radiators, laminate flooring, uPVC double glazed windows to front and side.
External
The front garden has a well manicured area of lawn bordered by decorative gravel and a driveway providing off road parking. Gated access to the side of the house leads to a well kept rear garden offering a lawn, flower beds, flagged patio, decking area and handy potting shed.
Detached Garage
Up and over door. Power and lighting. Window and door to side.
Property Misdescriptions Act
Although these particulars are thought to be materially correct, they are for guidance only and do not constitute any part of an offer or contract. A wide angle camera has been used in these photos and intending purchasers should not rely on them as statements or representation of fact, but must satisfy themselves by inspection or otherwise as to their accuracy.
You may download, store and use the material for your own personal use and research. You may not republish, retransmit, redistribute or otherwise make the material available to any party or make the same available on any website, online service or bulletin board of your own or of any other party or make the same available in hard copy or in any other media without the website owner's express prior written consent. The website owner's copyright must remain on all reproductions of material taken from this website.
Property Location
Marketed by Holdens Estate Agents Ltd
Disclaimer Property descriptions and related information displayed on this page are marketing materials provided by Holdens Estate Agents Ltd. estateagents365.uk does not warrant or accept any responsibility for the accuracy or completeness of the property descriptions or related information provided here and they do not constitute property particulars. Please contact Holdens Estate Agents Ltd for full details and further information.


