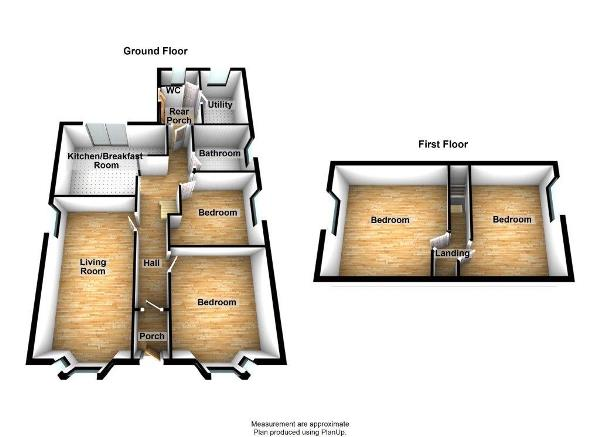Detached bungalow for sale in Preston PR4, 4 Bedroom
Quick Summary
- Property Type:
- Detached bungalow
- Status:
- For sale
- Price
- £ 189,500
- Beds:
- 4
- County
- Lancashire
- Town
- Preston
- Outcode
- PR4
- Location
- Hesketh Lane, Tarleton PR4
- Marketed By:
- Nicholls & Barnes
- Posted
- 2024-04-30
- PR4 Rating:
- More Info?
- Please contact Nicholls & Barnes on 01704 206860 or Request Details
Property Description
An extended older style double fronted 4 bedroom detached dormer bungalow situated in a well established area within walking distance of the amenities of Tarleton village and within easy reach of Southport, Ormskirk & Preston.
The deceptively spacious accommodation briefly comprises: Entrance hall, spacious front lounge, large kitchen/dining area with patio doors to the rear garden, 2 double bedrooms, large shower-room/w.C. And utility room/w.C. To the ground floor and in addition there are 2 double bedrooms to the first floor.
Oil fired central heating and extensive UPVC double glazing.
Large enclosed and easily maintained, ornamental style rear garden and front garden with extensive parking space and driveway to a detached brick garage at the rear.
In need of extensive modernisation. Excellent potential.
Ground Floor
Entrance
Enclosed outer porch with UPVC part double glazed sliding storm door, matching UPVC part double glazed side panels and tiled floor. Hardwood/lattice glazed style door to inner porch with coved ceiling, built-in meter cupboard, wall light and central heating radiator. Hardwood/lattice glazed style front door to entrance hall with coved ceiling and radiator.
Lounge
22' 6'' x 10' 11'' (6.88m x 3.35m) (maximum). Bright and spacious front lounge with coved ceiling, feature stone fireplace with hardwood style display mantle, UPVC double glazed bay window to front, arched sealed unit double glazed window to side and double and single radiators.
Kitchen/dining area
15' 1'' x 11' 6'' (4.6m x 3.53m) (overall). Large kitchen/dining area with matching fitted base and wall units with timber effect work surfaces and tiled surrounds incorporating inset one and half bowl stainless steel sink with mixer tap. Built-in 'Neff' oven and four ring ceramic hob beneath concealed illuminated extractor canopy and peninsular breakfast bar. Coved ceiling with recessed lighting, wall light, UPVC double glazed patio doors to the large rear garden, double and single radiators. Opening to the inner hall.
Bedroom 1
15' 1'' x 11' 10'' (4.6m x 3.63m) Principal front double bedroom with UPVC double glazed bay window. Coved ceiling and double radiator.
Bedroom 2
12' 0'' x 10' 4'' (3.66m x 3.17m) Second good size bedroom or dining room with coved ceiling, points for wall lights, UPVC double glazed window to side and radiator.
Shower-room/w.C.
8' 0'' x 7' 6'' (2.44m x 2.29m) Large fully tiled shower-room/w.C. With matching 'champagne' suite comprising large curved glazed corner entry shower cubicle, pedestal wash basin with chrome style mixer tap and close coupled w.C. UPVC double glazed window to side and radiator.
Rear porch
Hardwood/lattice glazed style exterior door to a large enclosed rear porch with UPVC double glazed window and UPVC part double glazed external door to side, tiled floor and central heating radiator.
Utility room/w.C.
10' 2'' x 6' 6'' (3.12m x 2m) Utility room with 'Fire Bird' oil fired central heating boiler, fitted wall cupboard, tiled floor and electric light and power. Additional fully tiled w.C. With close coupled w.C. And UPVC double glazed window to rear.
Staircase
Staircase to first floor landing.
First Floor
Bedroom 3
14' 0'' x 11' 6'' (4.29m x 3.51m) Double bedroom with range of built-in cupboards, sealed unit double glazed window to side and radiator.
Bedroom 4
10' 9'' x 10' 5'' (3.3m x 3.2m) Double bedroom with range of built-in cupboards, sealed unit double glazed window to side and double radiator.
Exterior
Outside
Large enclosed and easily maintained ornamental style rear garden with extensive paved areas, gravel/rockery beds and borders with a variety of mature shrubs and bushes, timber summer-house, outside electric light, garden tap and oil storage tank. Extensively paved front garden providing ample parking space for several cars and access via paved driveway at the side with electric lights to detached brick garage at the rear with up and over door, windows to side and rear, personal door to side and electric light and power.
Tenure
To be advised.
Property Location
Marketed by Nicholls & Barnes
Disclaimer Property descriptions and related information displayed on this page are marketing materials provided by Nicholls & Barnes. estateagents365.uk does not warrant or accept any responsibility for the accuracy or completeness of the property descriptions or related information provided here and they do not constitute property particulars. Please contact Nicholls & Barnes for full details and further information.


