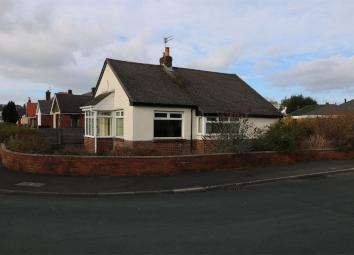Detached bungalow for sale in Preston PR2, 2 Bedroom
Quick Summary
- Property Type:
- Detached bungalow
- Status:
- For sale
- Price
- £ 185,000
- Beds:
- 2
- County
- Lancashire
- Town
- Preston
- Outcode
- PR2
- Location
- Shire Bank Crescent, Fulwood, Preston PR2
- Marketed By:
- Click Estate Agents
- Posted
- 2024-04-12
- PR2 Rating:
- More Info?
- Please contact Click Estate Agents on 01772 937348 or Request Details
Property Description
Detached two bedroom true Bungalow
Sought after location
GCH & D/Glaz
Large garden area
Conservatory
Garage
ground floor
Reception
spacious reception room with a entrance from the porch. There is carpet throughout. Gas central heated and gas fire. Double glazed.
23'1" X 10'7"
Kitchen
Galley style kitchen. Low level units. Plenty of work surface. Electric cooker point. Plumbed for washer. Radiator. Double glazed and gas fire.
18'7" X 8'5"
Consevatory
Large white conservatory with pitched roof. Laminate flooring and views over side and rear of the garden area.
11' X 10'2"
Bedroom 1
Rear facing spacious bedroom with garden views. Radiator. Double glazed and carpets throughout.
13'4" X 9'6"
Bedroom 2
second bedroom again with rear facing views. Double glazed. Radiator Carpets throughout.
13'6" X 7'2"
Bathroom
Traditional three piece bathroom suite in peach colour. Shower mixer taps over bath. Pedestal wash basin and WC. Opaque window.
6'6" X 5'3"
Garage
Single garage at the end of a long driveway. Mainly used for storage.
Garden
The real feature of this delightful detached bungalow is the gardens that surround three sides of the property. Grass area and borders.
Property Location
Marketed by Click Estate Agents
Disclaimer Property descriptions and related information displayed on this page are marketing materials provided by Click Estate Agents. estateagents365.uk does not warrant or accept any responsibility for the accuracy or completeness of the property descriptions or related information provided here and they do not constitute property particulars. Please contact Click Estate Agents for full details and further information.

