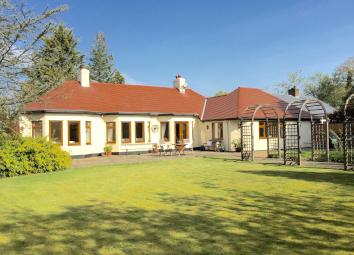Detached bungalow for sale in Preston PR3, 4 Bedroom
Quick Summary
- Property Type:
- Detached bungalow
- Status:
- For sale
- Price
- £ 625,000
- Beds:
- 4
- Baths:
- 2
- Recepts:
- 2
- County
- Lancashire
- Town
- Preston
- Outcode
- PR3
- Location
- Woodplumpton Lane Broughton, Preston PR3
- Marketed By:
- 99Home Ltd
- Posted
- 2024-05-17
- PR3 Rating:
- More Info?
- Please contact 99Home Ltd on 020 8115 8799 or Request Details
Property Description
Property Ref: 3501
A detached true bungalow with four bedrooms, two reception rooms, double garage, and private, south facing the rear garden. All mains services are connected, with gas central heating throughout. Set in a village location, but with easy access to the M6 and M55.
Entrance porch
The entrance porch leads to a spacious hallway, with original wooden flooring.
Rear lounge/dining room - 8.38m X 4.73m (27'6" X 15'6")
Overlooking the rear garden, this is a bright and spacious room, with original wooden flooring and multi-fuel stove. French doors lead out on to the patio area.
Front lounge/kitchen - 7.3m X 3.94m (23'11" X 12'11")
Overlooking the front garden, this family room has wooden flooring and a living flame gas fire with sandstone surround. The kitchen area includes an integrated dishwasher, fridge, electric oven, hob and extractor fan.
Utility room - 2.47m X 1.8m (8'1" X 5'11")
With plumbing for a washing machine and air vent for a tumble dryer.
Bedroom 1 - 5.45m X 3.72m (17'11" X 12'2")
With windows to the side and rear, this is a bright and spacious room, with a walk in wardrobe and ensuite.
Walk in wardrobe
With hanging rails, shelves, drawers, and sensor lighting.
Ensuite - 3.72m X 2.28m (12'2" X 7'6")
A white, four piece suite, comprising shower cubicle, bidet, WC and vanity wash hand basin. Wall mounted cabinets with mirrors and lighting provide storage. The flooring is Amtico.
Bedroom 2 - 4.66m X 3.93m (15'3" X 12' 11")
With bay window, overlooking the rear garden.
Bedroom 3 - 4.57m X 3.94m (15' X12'11")
Overlooking the front garden, with a cast iron feature fireplace.
Bedroom 4 - 4.27m X 2.04m (14' X 6'8")
With window to the side.
Study - 2.54m X 1.81m (8'4" X 5'11")
With window to the front, and original wooden flooring.
Family bathroom - 2.7m X 2.58m (8'10" X 8'6")
A white bathroom suite comprising roll top bath, separate shower cubicle, WC and pedestal wash hand basin.
Double garage - 6.16m X 5.02m (20'3" X 16'6")
With front electric door, rear access door, power, and lighting.
Store room - 4.32m X 3.39m (14'2" X 11' 1")
With wall mounted combi boiler, power, and light.
Rear garden
Large, private, south facing rear garden with flagged patio areas, lawn, mature plants and trees, wooden arches, summer house and feature dry stone wall.
Front garden
A large gravel driveway, with mature plants and trees and parking for several cars.
Property Ref: 3501
For viewing arrangement, please use 99home online viewing system.
If calling, please quote reference: 3501
gdpr: Applying for above property means you are giving us permission to pass your details to the vendor or landlord for further communication related to viewing arrangement or more property related information. If you disagree, please write us in the message so we do not forward your details to the vendor or landlord or their managing company.
Disclaimer : Is the seller's agent for this property. Your conveyancer is legally responsible for ensuring any purchase agreement fully protects your position. We make detailed enquiries of the seller to ensure the information provided is as accurate as possible.
Please inform us if you become aware of any information being inaccurate.
Property Location
Marketed by 99Home Ltd
Disclaimer Property descriptions and related information displayed on this page are marketing materials provided by 99Home Ltd. estateagents365.uk does not warrant or accept any responsibility for the accuracy or completeness of the property descriptions or related information provided here and they do not constitute property particulars. Please contact 99Home Ltd for full details and further information.


