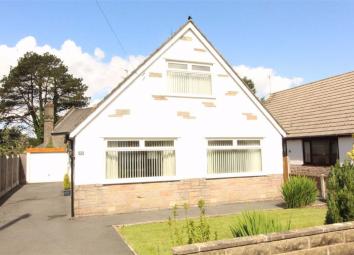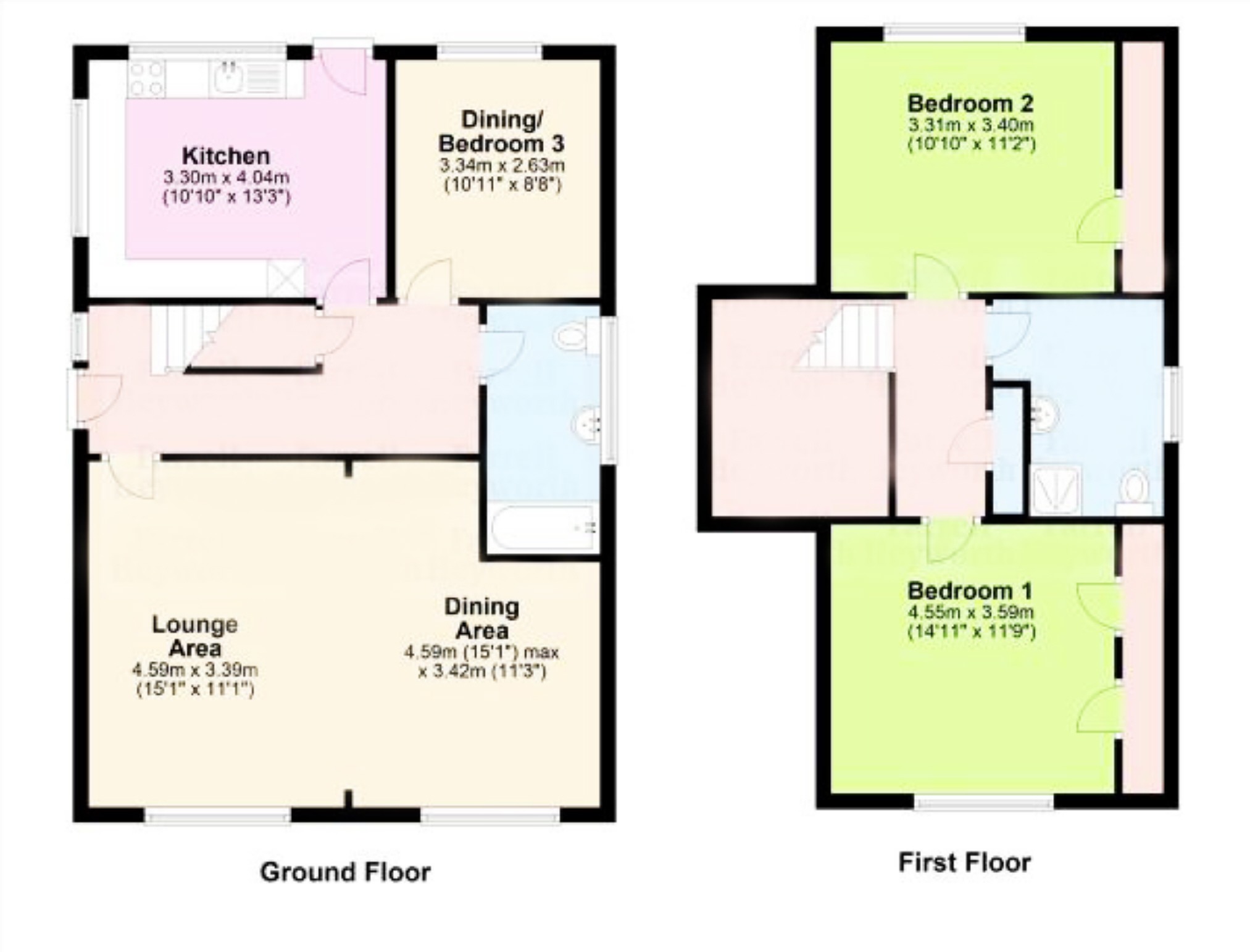Detached bungalow for sale in Preston PR3, 2 Bedroom
Quick Summary
- Property Type:
- Detached bungalow
- Status:
- For sale
- Price
- £ 239,000
- Beds:
- 2
- Baths:
- 2
- Recepts:
- 2
- County
- Lancashire
- Town
- Preston
- Outcode
- PR3
- Location
- Springvale, Forton, Preston PR3
- Marketed By:
- Dewhurst Homes
- Posted
- 2024-04-13
- PR3 Rating:
- More Info?
- Please contact Dewhurst Homes on 01995 493950 or Request Details
Property Description
*detached chalet bunglow *2/3 bedrooms *22ft lounge *bathroom *shower room *garage *neutral decor *village location
The immaculately presented property is located in the popular village of Forton in a small and quiet cul-de-sac. The bright and spacious accommodation comprises entrance hall, 22ft lounge, fully fitted kitchen with integrated appliances, dining room or third bedroom and ground floor bathroom. To the first floor are two really good sized double bedrooms both with eaves storage space and a beautifully fitted shower room.
Driveway parking and a single detached garage, Private rear garden overlooking the church. Decorated in a neutral colours throughout and ready to move in.
The village of Forton is ideally placed for Lancaster university which is only a few miles away. Only a short drive to Lancaster City centre and the Historic Market Town of Garstang with many and varied amenities including individual shops, restaurants, pubs, schools and churches. Ease of access to the A6 towards Lancaster and Preston and the motorway network both North and South.
Address
Springvale, Forton PR3 0BQ
Directions
From the Garstang office proceed to the roundabout and go straight on to Croston Road. At the end of Croston Road turn right at the traffic lights onto the A6 towards Lancaster. Continue along the A6 for about four miles then turn left just past the speed camera and bus stop on to School Lane. Springvale is the second road on the left, the property can found a short way down on the right hand side.
Accommodation
The immaculately presented property is located in the popular village of Forton in a small and quiet cul-de-sac. The bright and spacious accommodation comprises entrance hall, 22ft lounge, fully fitted kitchen with integrated appliances, dining room or third bedroom and ground floor bathroom. To the first floor are two really good sized double bedrooms both with eaves storage space and a beautifully fitted shower room. Driveway parking and a single detached garage, Private rear garden overlooking the church. Decorated in a neutral colours throughout and ready to move in.
Ground Floor
Entrance Hall (17'00" x 5'11" (5.18m x 1.80m))
Double glazed uPVC entrance door with a double glazed opaque panel and opaque double glazed window to the side gives access into the spacious entrance hall with a central heating radiator, smoke alarm, ceiling light, under stairs cupboard and spindled staircase to the first floor gallery landing.
Lounge (15'00" (max) x 22'03" (4.57m ( max) x 6.78m))
Bright and spacious formal lounge with two large double glazed windows to the front elevation. Two central heating radiators, coving, two ceiling light points, dimmer switches and double glazed uPVC window to the side elevation.
Lounge Second View
Lounge Third View
Kitchen (10'11" x 13'03" (3.33m x 4.04m))
Fitted with a range of wall, base and glass display units with under lighting. Complementary laminate wood work surfaces incorporating a Blanco 1½ bowl sink and drainer unit with chrome filtered water and mixer tap. Integrated Neff electric fan oven with slide and hide oven door, Neff microwave, oven and grill, Bosch four ring gas hob with stainless steel Neff extractor over and tiled splash backs. Large shelved larder cupboard, space for a fridge/freezer, space and plumbed for a dishwasher. Modern upright central heating radiator, vinyl flooring, inset down lights and dimmer switches. Double glazed uPVC windows to the side and rear, external door leading to the rear garden.
Kitchen Second View
Kitchen Third View
Dining Room/ 3rd Bedroom (10'11" x 8'07" (3.33m x 2.62m))
Well proportioned dining room which could also be used as a third bedroom. Central heating radiator, Worcester Bosch Wave central heating controller with wifi connectivity. Coving, centre ceiling light point with dimmer switch. Double glazed uPVC window overlooking the rear garden and the church.
Bathroom (10'10" x 5'05" (3.30m x 1.65m))
Fitted with a three piece suite in white comprising low level WC with soft closing seat and push button flush, wall hung wash hand basin with chrome mixer tap, panel bath with chrome mixer tap, shower over and glazed shower screen. Ladder style heated towel rail and part tiled wall elevations. Vinyl flooring and inset down lights. To one wall there is space and plumbing for a washing machine and dryer.
First Floor
Landing
From the hall the spindled staircase leads to the first floor gallery landing with large shelved airing cupboard, ceiling light point and smoke alarm. All doors lead off.
Bedroom One (10'10" x 15'00" (3.30m x 4.57m))
Spacious double bedroom with central heating radiator, ceiling light point, T.V. Point and under eaves storage space. Access panel to the loft which is boarded and has light. Double glazed uPVC window to the front elevation.
Bedroom Two (10'10" x 11'04" (3.30m x 3.45m))
Well proportioned double bedroom with central heating radiator, ceiling light point, T.V. Point and under eaves storage. Double glazed uPVC window overlooking the rear garden and the church.
Shower Room (10'10" x 5'06" (3.30m x 1.68m))
Fitted with a three piece suite in white comprising low level WC with soft closing seat and push button flush, wash hand basin with chrome mixer tap set in a vanity unit with cupboard storage and drawers below, wall mounted mirror, cupboard and shelving with inset down lights over. Fully tiled step-in shower cubicle fitted with a Mira Sport shower and glazed shower door. Central heating radiator, part tiled wall elevations, chrome towel rail, vinyl flooring and inset down lights. Double glazed uPVC opaque window to the rear.
External Front
The front garden is enclosed by a low rise wall, mainly laid to lawn with borders of a variety of shrubs, bushes and plants.
A tarmacadam driveway with ample parking leads to a single garage with outside light, up and over door and shelving to two walls, two windows to the side, power and light. A wooden gate to the side leads to the rear garden.
Rear Garden
The private well maintained rear garden is bordered by a stone wall and fencing. Mainly laid to lawn with nice a rose border, paved patio and a flagged path which continues to the rear of the garage to a wooden shed. Outside electric point and tap. To the side of the property is a brick build cupboard housing the central heating boiler. A second wooden gate gives access to the front of the property.
Key Facts
Gas central heating with Wave connectivity
Fully uPVC double glazed
Rateable Value D - approx £180 pcm for 10 months
Quiet cul-de-Sac
Agents Notes
Please note all measurements have been taken using a laser measure which may be subject to a small margin of error
Appliances
Any electrical appliances included have not been tested neither have drains, heating, plumbing and electrical installations and all purchasers are recommended to carry out their own investigations before contract.
House To Sell
If you have a house to sell we can provide free market appraisal and sales advice. For details call .
Internet
Remember that over 85% of all potential buyers use websites to search for their next home. Dewhurst Homes make the most of this powerful selling tool by using the strength of , , which also provides links to around 20 further sites including msn, aol, thetimesonline and sky, , , and .
Mortgage Advice
We have a range of mortgages available, please call us on to arrange an appointment.
Possession
On completion of purchase.
Rateable Value
Council Tax Band D
Tenure
Understood to be freehold and free from rent charge.
Viewings
Strictly by appointment via the Agents Tel:
Office open 7 days per week:-
Mon to Thurs 8.30am to 7.00pm
Friday 8.30am to 6.00pm
Saturdays 8.30am till 5.00pm
Sundays 10.00am till 4.00pm
These particulars, whilst believed to be accurate are set out as a general outline only for guidance and do not constitute any part of an offer or contract. Intending purchasers/tenants should not rely on them as statements or representation of fact, but must satisfy themselves by inspection or otherwise as to their accuracy. Gas, electrical or other appliances, drains, heating, plumbing or electrical installations have not been tested. All measurements quoted are approximate. No person in this firms employment has the authority to make or give any representation or warranty in respect of the property.
You may download, store and use the material for your own personal use and research. You may not republish, retransmit, redistribute or otherwise make the material available to any party or make the same available on any website, online service or bulletin board of your own or of any other party or make the same available in hard copy or in any other media without the website owner's express prior written consent. The website owner's copyright must remain on all reproductions of material taken from this website.
Property Location
Marketed by Dewhurst Homes
Disclaimer Property descriptions and related information displayed on this page are marketing materials provided by Dewhurst Homes. estateagents365.uk does not warrant or accept any responsibility for the accuracy or completeness of the property descriptions or related information provided here and they do not constitute property particulars. Please contact Dewhurst Homes for full details and further information.


