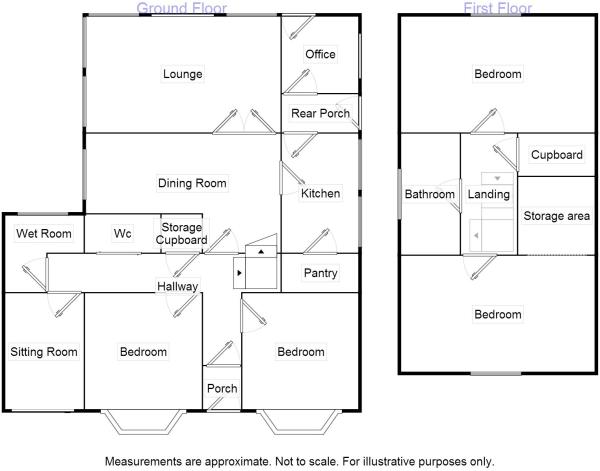Detached bungalow for sale in Preston PR3, 4 Bedroom
Quick Summary
- Property Type:
- Detached bungalow
- Status:
- For sale
- Price
- £ 350,000
- Beds:
- 4
- Baths:
- 2
- Recepts:
- 3
- County
- Lancashire
- Town
- Preston
- Outcode
- PR3
- Location
- Cartford Lane, Little Eccleston, Preston PR3
- Marketed By:
- Oystons - Fleetwood
- Posted
- 2024-05-17
- PR3 Rating:
- More Info?
- Please contact Oystons - Fleetwood on 01253 520857 or Request Details
Property Description
Full description no further chain to this spacious four bedroom detached bungalow on a large plot in a much sought after location of Little Eccleston. The property offers great potential and would make the perfect family home and must be viewed to appreciate this property on offer. Boasting four bedrooms, three reception rooms, downstairs wet room and upstairs bathroom. The property further benefits from gas central heating, double glazing, off road parking and gardens to front and rear.
Ground floor
entrance hall Storage cupboard. Central heating radiator.
Lounge 18' 10" x 18' 0" (5.74m x 5.49m) Feature fireplace with flagged hearth. Double glazed windows. Double glazed sliding doors leading to patio.
Dining room 19' 1" x 11' 0" (5.82m x 3.35m) Central heating radiator. Double glazed window.
Sitting room 10' 1" x 8' 0" (3.07m x 2.44m) Central heating radiator. Double glazed sliding doors.
Kitchen 14' 0" x 10' 0" (4.27m x 3.05m) Fitted wall and base units with complimentary work surfaces. Built in microwave oven with stove. Stainless steel sink unit with mixer tap. Tiled splash backs. Pantry cupboard. Central heating radiator. Double glazed windows.
Bedroom one 13' 1" x 12' 1" (3.99m x 3.68m) Central heating radiator. Doubled glazed window.
Bedroom two 12' 1" x 12' 1" (3.68m x 3.68m) Fitted wardrobes. Central heating radiator. Double glazed window.
Office Central heating radiator. Double glazed window.
Wet room Low flush W.C. Wash hand basin. Open shower space. Fully tiled. Heated towel rail. Double glaze windows.
Rear porch central heating radiator.
First floor
landing Two storage cupboards. Central heating radiator. Velux Window.
Bedroom three 17' 11" x 13' 11" (5.46m x 4.24m) Undereaves storage. Central heating radiator. Velux window.
Master bedroom 20' 1" x 11' 0" (6.12m x 3.35m) Dressing area with radiator. Undereaves storage. Central heating radiator. Velux window.
Bathroom Low flush W.C. Panelled bath with overhead shower. Tiled elevations. Central heating radiator. Velux window.
External Driveway to front. Low maintenance garden with patio seating area and mature planted beds to the rear.
Property Location
Marketed by Oystons - Fleetwood
Disclaimer Property descriptions and related information displayed on this page are marketing materials provided by Oystons - Fleetwood. estateagents365.uk does not warrant or accept any responsibility for the accuracy or completeness of the property descriptions or related information provided here and they do not constitute property particulars. Please contact Oystons - Fleetwood for full details and further information.


