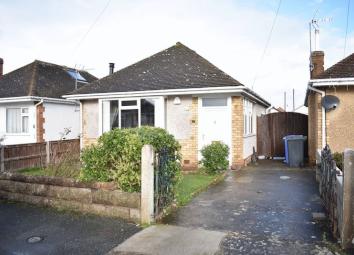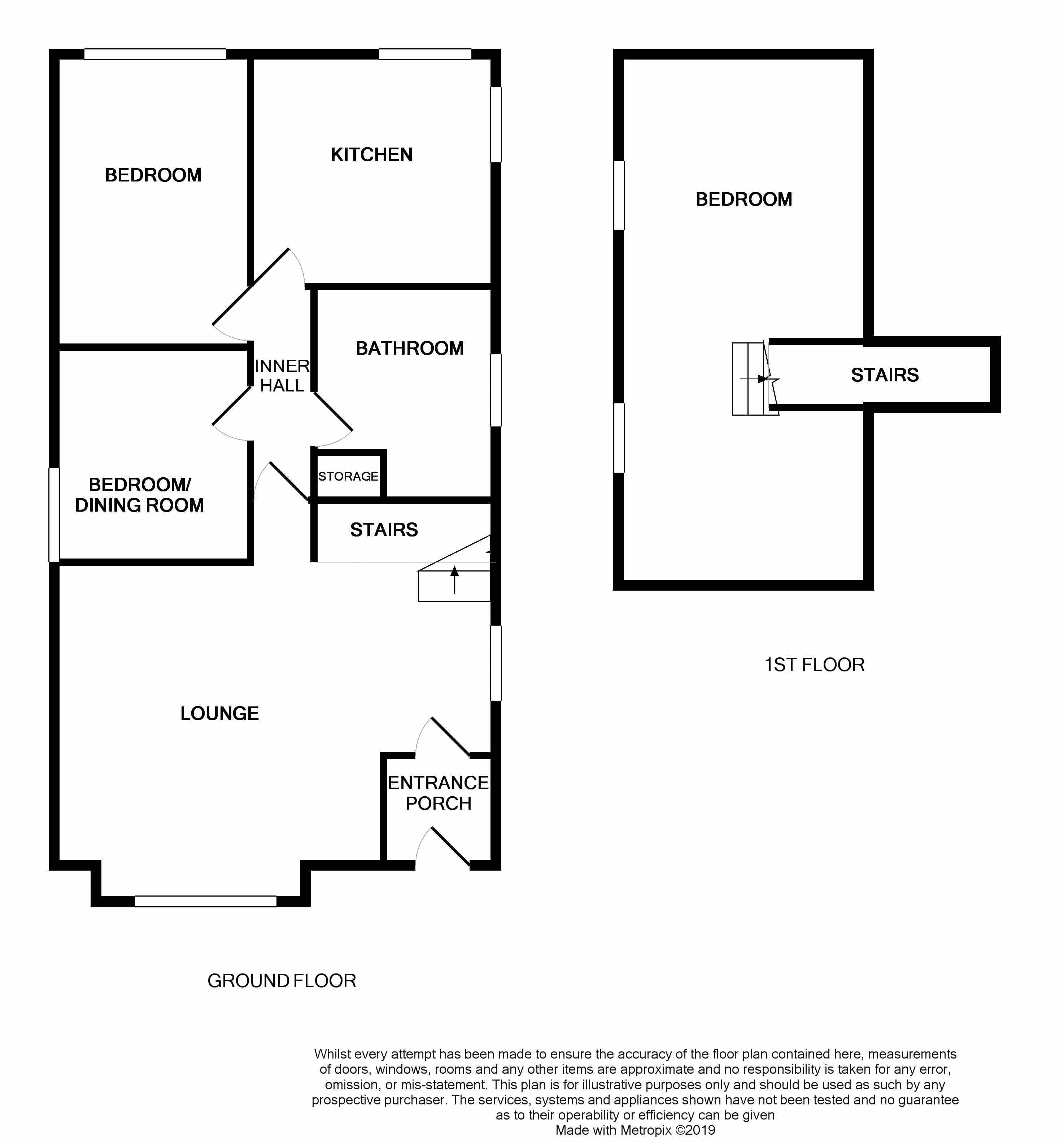Detached bungalow for sale in Prestatyn LL19, 3 Bedroom
Quick Summary
- Property Type:
- Detached bungalow
- Status:
- For sale
- Price
- £ 160,000
- Beds:
- 3
- Baths:
- 1
- Recepts:
- 1
- County
- Denbighshire
- Town
- Prestatyn
- Outcode
- LL19
- Location
- Christina Avenue, Prestatyn LL19
- Marketed By:
- LL Estates
- Posted
- 2024-04-07
- LL19 Rating:
- More Info?
- Please contact LL Estates on 01745 400857 or Request Details
Property Description
This recently renovated and much improved dormer bungalow occupies a quiet, popular position within the town. Easy access to both the town centre and sea front, it also stands close to bus routes and local amenities. Offering spacious accommodation which must be viewed internally to be fully appreciated, this lovely bungalow has the addition of a large dormer master bedroom with dressing area. Parking to the front, enclosed gardens, newly fitted carpets and a modern kitchen. Ready to walk in, viewing essential. EPC Rating
Entrance Porch
UPVc double glazed door gives access. Tiled flooring and oak door giving access into:
Large Lounge (20' 1'' x 14' 3'' (6.13m x 4.34m) Max.)
UPVC double glazed box bay window over looking the front, two double panel radiator, power points, multi fuel stove set in chimney breast with slate hearth and open log store beneath, newly fitted carpets, further double glazed window over looking the side, space for dining table if needed and stairs up to dormer room.
Inner Hallway (9' 7'' x 2' 10'' (2.93m x 0.87m))
Oak doors leading off.
Kitchen (10' 9'' x 10' 3'' (3.27m x 3.13m))
Fitted with a full range of wall, drawer and base units in a high gloss with work top surface over, sink unit with drainer, tiled splash backs, power points, four ring gas hob with oven beneath and extractor above, wall mounted combination boiler, twin aspect uPVC double glazed window to the side and rear, tiled flooring and door giving access onto the rear garden.
Bedroom Two (13' 3'' x 8' 11'' (4.03m x 2.71m))
Over looking the rear garden, double panel radiator and power points.
Bedroom Three/Dining Room (9' 9'' x 8' 11'' (2.97m x 2.73m))
Currently used as a dining room. With an outlook over the side, radiator and power points.
Bathroom (7' 4'' x 7' 7'' (2.24m x 2.31m))
Fitted with a four piece suite comprising panelled bath, low flush WC, fully enclosed shower cubicle and wash hand basin set in vanity unit with drawers beneath. Full tiled walls and floor, inset spotlighting, obscure window to the side and airing cupboard.
Pine Open Staircase From The Lounge Leads Up To:
Dormer Bedroom (23' 11'' x 10' 9'' (7.30m x 3.28m))
Two velux windows, fully fitted dressing table with oak worktop and ample drawers and storage, inset spot lights, power points, access into eaves storage and part restricted head height.
Externally
Off road parking to the front, lawned front gardens and timber gate giving access to the rear. Large storage space to the side or the property. The rear gardens are low maintenance and fully enclosed.
Property Location
Marketed by LL Estates
Disclaimer Property descriptions and related information displayed on this page are marketing materials provided by LL Estates. estateagents365.uk does not warrant or accept any responsibility for the accuracy or completeness of the property descriptions or related information provided here and they do not constitute property particulars. Please contact LL Estates for full details and further information.


