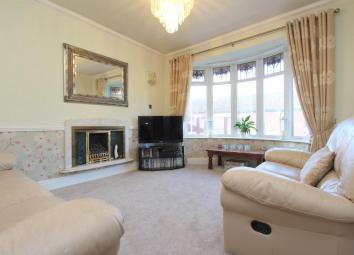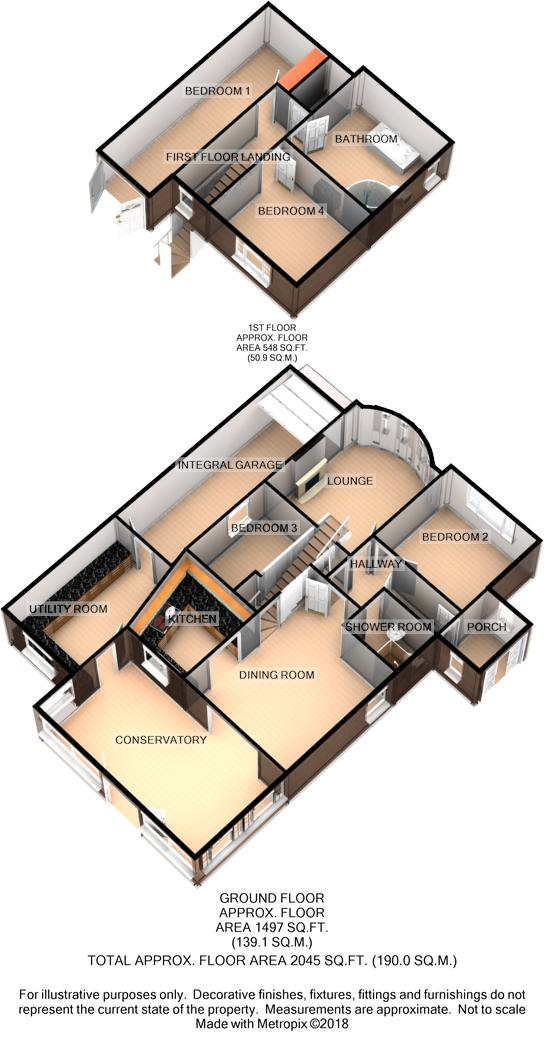Detached bungalow for sale in Poulton-Le-Fylde FY6, 4 Bedroom
Quick Summary
- Property Type:
- Detached bungalow
- Status:
- For sale
- Price
- £ 250,000
- Beds:
- 4
- County
- Lancashire
- Town
- Poulton-Le-Fylde
- Outcode
- FY6
- Location
- Blackpool Road, Carleton, Poulton-Le-Fylde, Lancashire FY6
- Marketed By:
- Leftmove Estate Agents
- Posted
- 2024-04-02
- FY6 Rating:
- More Info?
- Please contact Leftmove Estate Agents on 0330 098 9575 or Request Details
Property Description
****extended detached bungalow - 4 bedrooms - 2 bathrooms - 3 reception rooms - great location within easy reach of carleton centre - private and sunny rear garden - integral garage and off road parking for several vehicles****
Tenure:
We have been advised by the vendor that the property is Freehold. This information should always be checked by a solicitor prior to purchase.
Council Tax:
The property is band D for council tax.
Notice:
Please note we have not tested any apparatus, fixtures, fitting or services. Interested parties must undertake their own investigation into the working order of these items. All measurements stated in this brochure are approximate and photographs provided are for guidance only.
Ground Floor
Porch
7' 3'' x 5' 7'' (2.23m x 1.71m) UPVC double glazed sliding door to side, UPVC double glazed windows to front and rear and UPVC door leading into;
Hallway
12' 9'' x 7' 10'' (3.91m x 2.4m) Doors to ground floor rooms.
Bedroom Two
12' 0'' x 11' 3'' (3.67m x 3.44m) UPVC double glazed window to front, leaded, stained and opaque glass to top of window frames and fitted wardrobes.
Lounge
16' 0'' x 12' 1'' (4.88m x 3.69m) UPVC double glazed bay window to front, leaded, stained and opaque glass to top of window frames, wall mounted gas fire with marble backdrop and hearth and marble and brass surround.
Bedroom Three
12' 0'' x 11' 0'' (3.68m x 3.36m) UPVC double glazed window to side.
Shower Room
7' 2'' x 5' 8'' (2.2m x 1.74m) Opaque UPVC double glazed window to side, 3 piece suite comprising; shower unit with mains shower above, pedestal wash hand basin and WC.
Dining Room
17' 7'' x 8' 2'' (5.38m x 2.51m) UPVC double glazed window to side, stairs to side, opening into;
Kitchen
15' 1'' x 8' 6'' (4.61m x 2.6m) Range of wall and base units with complementary Corian worktops above, 1.5 porcelain sink unit, large free standing cooker with 5 ring gas hob and induction heater, integrated dishwasher, serving hatch leading into Conservatory.
Conservatory
22' 4'' x 12' 2'' (6.82m x 3.71m) UPVC double glazed windows to side and rear, UPVC double glazed patio doors to rear, door leading into;
Utility Room
16' 7'' x 8' 11'' (5.08m x 2.73m) UPVC double glazed window to rear, wall and base units, plumbed for washing machine, boiler and door leading into Integral Garage.
First Floor
First Floor Landing
15' 9'' x 5' 2'' (4.81m x 1.59m) UPVC double glazed window to rear, doors to all first floor rooms and storage cupboard.
Bedroom Four
8' 5'' x 8' 5'' (2.59m x 2.59m) UPVC double glazed window to rear.
Bedroom One
19' 1'' x 9' 8'' (5.82m x 2.96m) Double glazed sky light to front, UPVC double glazed patio doors to rear and fitted wardrobes.
Bathroom
8' 5'' x 8' 5'' (2.59m x 2.59m) Double glazed skylight to front and UPVC double glazed opaque window to side, 4 piece bathroom suite comprising; free standing bath, WC, corner shower unit with mains shower above and cabinet wash hand basin, chrome towel heater.
Exterior
External
Low maintenance front driveway with off road parking for numerous vehicles.
Private and low maintenance rear garden with artificial lawn, patio area and decked area.
Integral Garage
28' 4'' x 7' 9'' (8.64m x 2.38m) Up and over garage door to front.
Property Location
Marketed by Leftmove Estate Agents
Disclaimer Property descriptions and related information displayed on this page are marketing materials provided by Leftmove Estate Agents. estateagents365.uk does not warrant or accept any responsibility for the accuracy or completeness of the property descriptions or related information provided here and they do not constitute property particulars. Please contact Leftmove Estate Agents for full details and further information.


