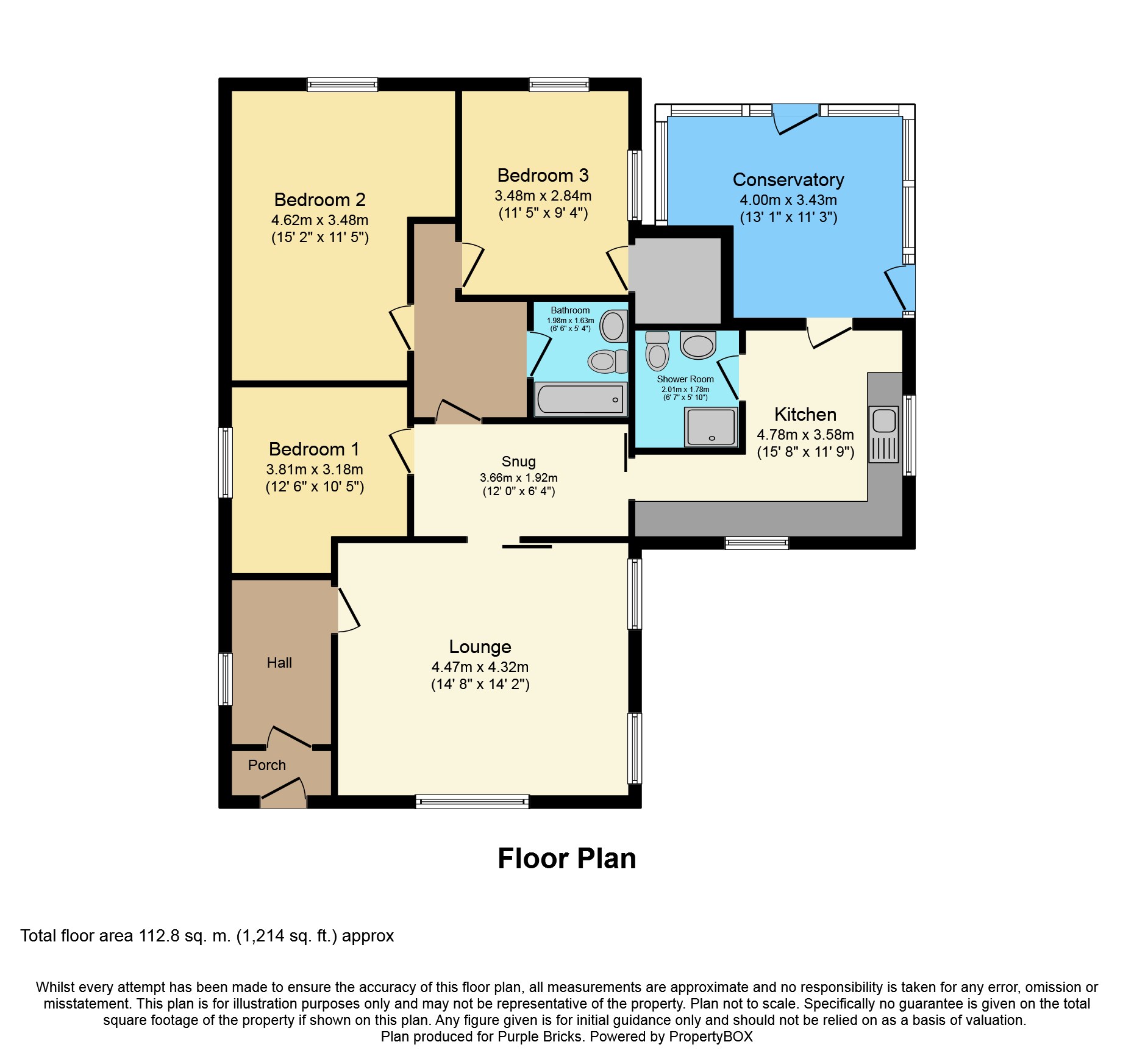Detached bungalow for sale in Poulton-Le-Fylde FY6, 3 Bedroom
Quick Summary
- Property Type:
- Detached bungalow
- Status:
- For sale
- Price
- £ 150,000
- Beds:
- 3
- Baths:
- 1
- Recepts:
- 3
- County
- Lancashire
- Town
- Poulton-Le-Fylde
- Outcode
- FY6
- Location
- Links Road, Poulton-Le-Fylde FY6
- Marketed By:
- Purplebricks, Head Office
- Posted
- 2024-04-02
- FY6 Rating:
- More Info?
- Please contact Purplebricks, Head Office on 024 7511 8874 or Request Details
Property Description
**Open Day Saturday 30th March 12-1pm**
We are delighted to bring to the market this detached bungalow with garage on a substantial plot in the village of Knott End. Situated close to all amenities, shops and golf course.
In brief the property comprises of entrance hallway, lounge, snug, l-shaped fitted kitchen, conservatory, downstairs W.C, shower room, master bedroom, two further good sized bedrooms, three piece bathroom suite and garage. The property benefits from double glazing and oil central heating system. Extensive front, side and rear generous well maintained gardens with ample off street parking.And garage. The property would benefit from some internal upgrades but viewing essential to appreciate this lovely bungalow.
Location turn right onto Hackensall Road then first right onto Quail Holme Road, take the next left turn onto Holmefield Road then the next left onto Links Road, the property is situated some distance along on the right.
Entrance
5'3" x 3'7"
Entering through UPVC double glazed double doors is the entrance vestibule with, tiled flooring. Single glazed door to hallway.
Entrance Hallway
5'7" x 8'7"
Entrance hallway with space to be used as study, UPVC double glazed window, radiator, carpet flooring.
Lounge
14'2" x 14'8"
To the front aspect UPVC double glazed window and two UPVC double glazed windows to the side elevation. Feature tiled fireplace, two radiators, wall lights and carpet flooring.
Snug
8'7" x 9'2"
Sliding door to snug area with fireplace and carpet flooring.
Inner Hall
3'5" x 6'7"
Doorway from the snug leads to inner hallway giving access to all bedrooms and bathroom.
Master Bedroom
12'6" x 10'1"
To the side elevation UPVC double glazed window, built in wardrobe, radiator, carpet flooring.
Bedroom Two
11'5" x 15'2"
To the rear aspect UPVC double glazed window, radiator and carpet flooring.
Bedroom Three
9'4" x 11'5"
To the rear elevation UPVC double glazed window, built in wardrobe, radiator and carpet flooring.
Bathroom
6'6" x 5'4"
Three piece bathroom suite comprising of panel bath, pedestal wash hand basin, low flush W.C, double glazed window, radiator, vinyl flooring.
Kitchen
11'9" x 8'9" x15'8"
L- shaped kitchen extension UPVC double glazed windows, fitted kitchen with base mounted units, sink and drainer, space for gas cooker, extractor, fridge, freezer, washing machine, part tiled walls, vinyl flooring, single glazed door the side garden.
Shower Room
5'3" x 2'6"
Pedestal wash hand basin, shower cubicle
W.C.
Single glazed window low flush W.C with wash hand basin.
Conservatory
8'6" x 8'
UPVC double glazed conservatory with double doors to rear garden.
Garage
Brick built garage with single glazed window with metal up and over door.
Outside
Entering through double gates this substantial plot has paved and gravelled driveway providing ample parking. The front elevation is a lawned established garden with well stocked planted borders which extends into large side plot. There is a separate side garden gravelled with seating area. Gated access to rear garden.
Rear Garden
Lovely private good sized rear garden, lawned with established planted borders, paved area and access to separate side garden area with cravy paving and water tap.
Property Location
Marketed by Purplebricks, Head Office
Disclaimer Property descriptions and related information displayed on this page are marketing materials provided by Purplebricks, Head Office. estateagents365.uk does not warrant or accept any responsibility for the accuracy or completeness of the property descriptions or related information provided here and they do not constitute property particulars. Please contact Purplebricks, Head Office for full details and further information.


