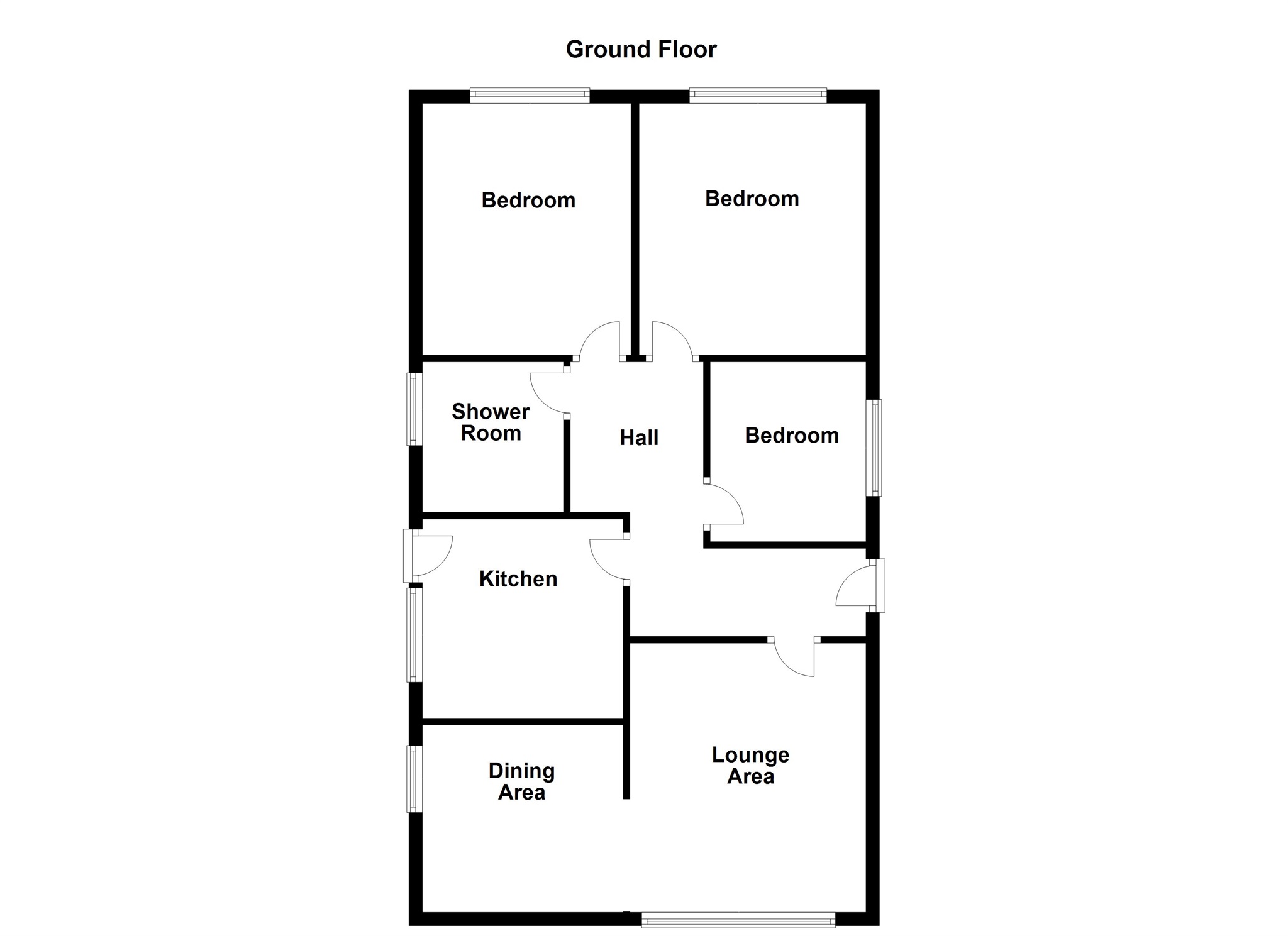Detached bungalow for sale in Porthcawl CF36, 3 Bedroom
Quick Summary
- Property Type:
- Detached bungalow
- Status:
- For sale
- Price
- £ 275,000
- Beds:
- 3
- Baths:
- 1
- Recepts:
- 2
- County
- Bridgend
- Town
- Porthcawl
- Outcode
- CF36
- Location
- West End Avenue, Nottage, Porthcawl CF36
- Marketed By:
- Peter Alan - Porthcawl
- Posted
- 2024-04-06
- CF36 Rating:
- More Info?
- Please contact Peter Alan - Porthcawl on 01656 376184 or Request Details
Property Description
Summary
launch event - Saturday 20th April. 2PM - 3,30PM by appointment only. Situated within close proximity of the beach at Rest Bay. And Nottage Village. The accommodation comprises hallway, lounge/ dining room, fitted kitchen, 3 bedrooms and shower room. Er= D
description
fully modernised and immaculately presented detached bungalow. Situated within close proximity of the beach at Rest Bay. And Nottage Village. Convenient for local shops and transport links. This home has undergone full modernisation in recent years to include replacement kitchen and shower room. The accommodation comprises hallway, lounge/ dining room, fitted kitchen, fitted shower room and 3 bedrooms. Gardens to front and rear, block paved driveway and garage. Energy Efficiency Rating = D
Hallway
Coving to ceiling and centre light. Built in cupboard with shelves. Built in cupboard housing gas central heating boiler. Access to Loft. Access to the three bedrooms, lounge, kitchen and shower room.
Lounge Area 14' 7" x 11' 7" ( 4.45m x 3.53m )
Decorative fire surround with hearth. Window overlooking the front of the property. Coving to ceiling and centre light. Opening through to dining area. Fitted carpet. Radiator.
Dining Area 10' 2" x 9' 2" ( 3.10m x 2.79m )
Window overlooking the front of the property and window overlooking the side. Coving to ceiling and centre light. Fitted carpet. Radiator.
Kitchen 9' 10" x 9' 4" ( 3.00m x 2.84m )
Fitted with a range of base and wall units, single drainer sink unit inset into wood effect worktops. Integrated oven and hob with extractor hood over. Space for fridge freezer. Walls partially tiled. Window overlooking the side of the property and a half glazed door leading out to side. Tiled floor.
Bedroom One 11' 9" x 9' 6" ( 3.58m x 2.90m )
Window overlooking the rear of the property and garden. Coving to ceiling and centre light. Radiator. Fitted carpet.
Bedroom Two 13' 2" x 10' 4" ( 4.01m x 3.15m )
Window overlooking the rear of the property and the garden. Coving to ceiling and centre light. Radiator. Fitted carpet.
Bedroom Three 9' 10" x 7' 6" ( 3.00m x 2.29m )
Window overlooking the side of the property. Centre light. Radiator. Wooden floor.
Shower Room
Window to the side. Suite comprising shower cubicle, wash hand basin and Wc. Radiator.
External
To the front of the property there is a brick paved driveway providing off road parking and access to the garage. Side access leading to the rear garden which has been landscaped to include lawn, a wide selection of planting, paved patio and footpaths.
Property Location
Marketed by Peter Alan - Porthcawl
Disclaimer Property descriptions and related information displayed on this page are marketing materials provided by Peter Alan - Porthcawl. estateagents365.uk does not warrant or accept any responsibility for the accuracy or completeness of the property descriptions or related information provided here and they do not constitute property particulars. Please contact Peter Alan - Porthcawl for full details and further information.


