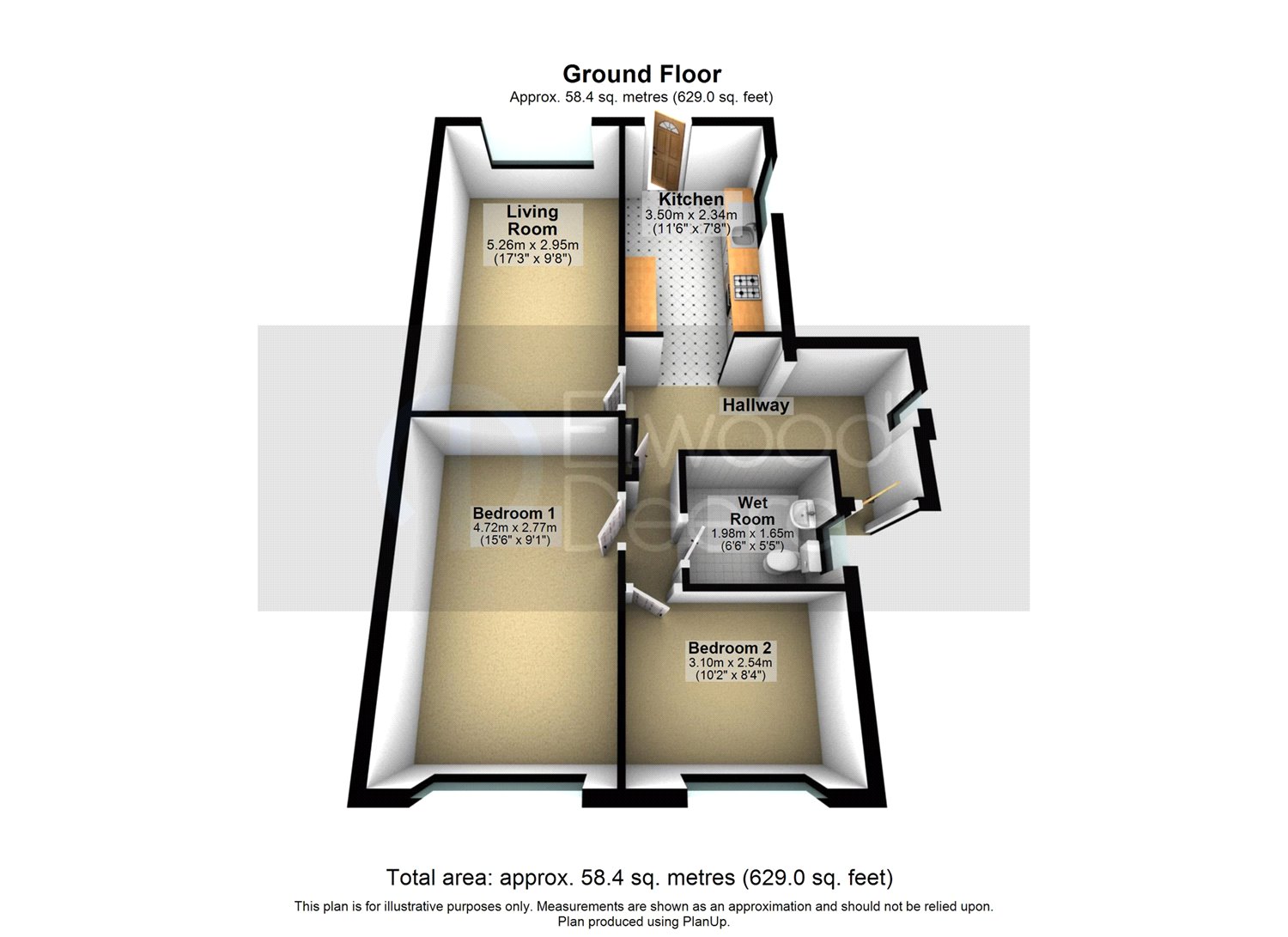Detached bungalow for sale in Porthcawl CF36, 2 Bedroom
Quick Summary
- Property Type:
- Detached bungalow
- Status:
- For sale
- Price
- £ 245,000
- Beds:
- 2
- Baths:
- 1
- Recepts:
- 1
- County
- Bridgend
- Town
- Porthcawl
- Outcode
- CF36
- Location
- Laburnum Drive, Danygraig, Porthcawl CF36
- Marketed By:
- Elwood Deere Estate Agents
- Posted
- 2019-05-14
- CF36 Rating:
- More Info?
- Please contact Elwood Deere Estate Agents on 01656 220984 or Request Details
Property Description
Detached two bedroom traditional bungalow situated off Danygraig in Newton within close proximity to sand dunes and Newton Beach Porthcawl which is part of the Heritage Coastline. Epc : D
Entrance Hall Entrance via Upvc double glazed door this leaded light glass and side screen, carpet as fitted, radiator, Upvc double glazed window to side elevation, airing cupboard and access to loft.
Kitchen 11'6"x 7'8" (3.5mx 2.34m). Co-ordinating wall and base units, intergrated electric oven and hob with extractor fan above, dishwasher and washing machine, fridge and freezer, wall mounted Baxi gas boiler, sink and a quarter with mixer tap, Upvc double glazed window to side elevation, ceramic tiled floor, breakfast table, fully tiled walls, Upvc double glazed door leading to rear garden.
Living Room 17'3"x 9'8" (5.26mx 2.95m). Carpet as fitted, wall mounted gas fire, wall light and centre rose, radiator and Upvc double glazed window overlooking rear enclosed garden.
Bedroom One 15'6"x 9'1" (4.72mx 2.77m). Carpet as fitted, radiator and Upvc double glazed window to front elevation.
Bedroom Two 10'2"x 8'4" (3.1mx 2.54m). Upvc double glazed window to front elevation, radiator and carpet as fitted.
Wet Room 6'6"x 5'5" (1.98mx 1.65m). Fully tiled wall, walk-in shower area with shower curtain and folding shower screen, non slip flooring, low level w/c, wall mounted electric Mira shower, Upvc double glazed window to side elevation, wall mounted basin and radiator.
Outside Front Garden: Driveway leading to single garage with up and over door.
Majority laid to lawn with mature shrubs and trees.
Rear: Enclosed walled rear garden with Greenhouse, timber storage shed, patio area, water tap, majority laid to lawn with mature shrubs and trees, wrought iron gate leading to driveway.
Property Location
Marketed by Elwood Deere Estate Agents
Disclaimer Property descriptions and related information displayed on this page are marketing materials provided by Elwood Deere Estate Agents. estateagents365.uk does not warrant or accept any responsibility for the accuracy or completeness of the property descriptions or related information provided here and they do not constitute property particulars. Please contact Elwood Deere Estate Agents for full details and further information.


