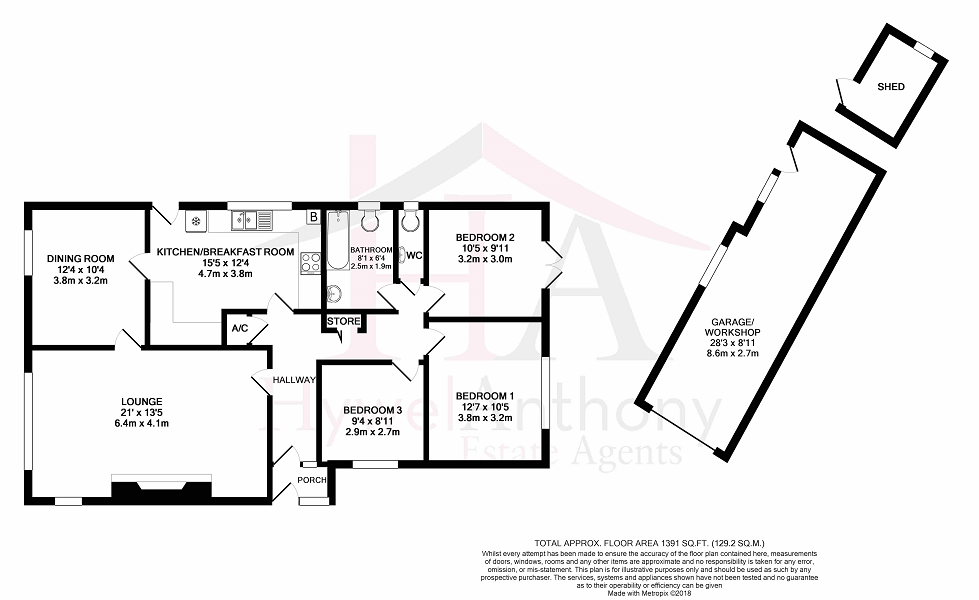Detached bungalow for sale in Porthcawl CF36, 3 Bedroom
Quick Summary
- Property Type:
- Detached bungalow
- Status:
- For sale
- Price
- £ 359,950
- Beds:
- 3
- Baths:
- 1
- Recepts:
- 2
- County
- Bridgend
- Town
- Porthcawl
- Outcode
- CF36
- Location
- Adrian Close, Porthcawl, Bridgend. CF36
- Marketed By:
- Hywel Anthony Estate Agents
- Posted
- 2018-09-09
- CF36 Rating:
- More Info?
- Please contact Hywel Anthony Estate Agents on 01443 308915 or Request Details
Property Description
*** no chain *** Hywel Anthony Estate Agents, Talbot Green are proud to present to market this rare opportunity to purchase a substantial 3 Bed, Detached Bungalow on a large imposing corner plot. Situated in a quiet close of similar properties in a much sought after area of Porthcawl within easy walking distance of the town and just 100 metres from Locks Lane leading to the coast.
Entrance
The property is situated on an imposing corner plot, a sweeping drive leads up to the garage with access to the entrance of the property set off to the side elevation.
The property has huge potential to extend into the attic or within the ample land attached, which would provide substantial accommodation subject of course to planning consent.
Front Garden
Impressive and generous front garden laid to lawn with path leading to entrance and rear garden.
Porch (2' 10" x 5' 5" or 0.86m x 1.64m)
Glazed door leading into porch, tiled flooring with door leading to hallway.
Hallway
Laid to carpet with doors leading to all rooms. Airing cupboard and loft hatch.
Lounge (13' 5" x 21' 0" or 4.08m x 6.41m)
Spacious lounge with windows to front and side aspect. Fitted carpet door leading to dining room.
Dining Room (12' 4" x 10' 4" or 3.77m x 3.16m)
Window to front aspect, fitted carpet and door leading to kitchen.
Kitchen Breakfast Room (12' 4" Max x 15' 5" Max or 3.77m Max x 4.69m Max)
Matching wall and base units, space for washing machine and fridge freezer. Tiled floor, window to side aspect, glazed door offering side access. Door leading to hallway.
Bedroom 1 (12' 7" x 10' 5" or 3.84m x 3.17m)
Double bedroom, fitted carpet and window to rear aspect.
Bedroom 2 (9' 11" x 10' 5" or 3.01m x 3.17m)
Fitted carpet and French style patio doors to rear garden.
Bedroom 3 (8' 11" x 9' 4" or 2.71m x 2.85m)
Fitted carpet with window to side aspect.
Bathroom (8' 1" x 6' 4" or 2.47m x 1.92m)
Three piece suite comprising of double walk in shower, WC and wash hand basin. Tiled flooring with window to side aspect.
Garage (28' 3" Max x 8' 11" Max or 8.62m Max x 2.72m Max)
Detached double length garage/workshop. Water and electric supply. Side door with window and electric up and over door to the front.
WC (6' 7" x 2' 8" or 2.0m x 0.81m)
2 piece suite comprising of W/C and wash hand basin. Fitted carpet and window to side aspect.
Shed (8' 3" x 5' 7" or 2.51m x 1.69m)
Located to the side of the garage, Window and door.
Rear Garden
Flat rear garden laid to lawn extending to the side of the property. Outlook to open land.
Property Location
Marketed by Hywel Anthony Estate Agents
Disclaimer Property descriptions and related information displayed on this page are marketing materials provided by Hywel Anthony Estate Agents. estateagents365.uk does not warrant or accept any responsibility for the accuracy or completeness of the property descriptions or related information provided here and they do not constitute property particulars. Please contact Hywel Anthony Estate Agents for full details and further information.


