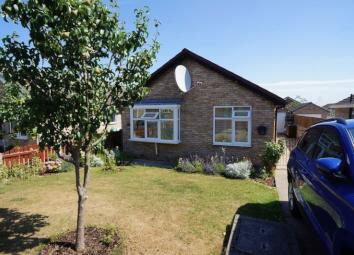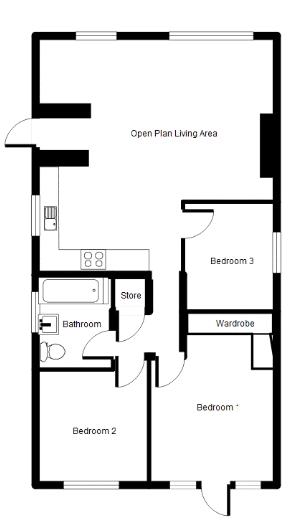Detached bungalow for sale in Pontefract WF7, 3 Bedroom
Quick Summary
- Property Type:
- Detached bungalow
- Status:
- For sale
- Price
- £ 184,950
- Beds:
- 3
- Baths:
- 1
- Recepts:
- 1
- County
- West Yorkshire
- Town
- Pontefract
- Outcode
- WF7
- Location
- Beverley Garth, Ackworth, Pontefract WF7
- Marketed By:
- Crown Estate Agents
- Posted
- 2024-04-08
- WF7 Rating:
- More Info?
- Please contact Crown Estate Agents on 01977 308797 or Request Details
Property Description
Spacious open plan detached bungalow in the sought after village of Ackworth. This property offers a sauna room and large front and back gardens. Call now to arrange A viewing!
Entrance Lobby
Opening out into the living room with panelled door to the side and laminate floor.
Lounge (19' 11'' x 19' 3'' Overall including Kitchen (6.07m x 5.86m))
Pitched ceiling feature with exposed roof trusses and two velux windows. Two PVCu double glazed windows to the front, Brick surround fireplace and recess with multi fuel store, gas central heating radiator and laminate floor.
Kitchen (19' 11'' x 19' 3'' Overall including Lounge (6.07m x 5.86m))
Single sink drainer with mixer taps, work surfaces, drawers, cupboards and wall cupboards all of fitted units. Plumbing for washing machine, plumbing for dishwasher, extractor hood, four ring gas hob and built in oven. PVCu double glazed window to the side and laminate floor.
Landing
Inner hall way leading to bedrooms. Built in cupboard housing the gas fired central heating boiler.
Bedroom One (11' 10'' x 10' 7'' Plus Robes (3.60m x 3.22m))
Fitted wardrobes in an L shaped with dressing mirror doors. Laminate floor, coved ceiling, gas central heating radiator and PVCu double glazed french window to the rear.
Bedroom Two (10' 6'' x 9' 0'' (3.20m x 2.74m))
PVCu double glazed window to the rear, gas central heating radiator and laminate floor.
Bedroom Three (8' 10'' x 7' 4'' (2.69m x 2.23m))
PVCu double glazed window to the side and gas central heating radiator.
Bathroom (6' 4'' x 5' 6'' (1.93m x 1.68m))
White suite low flush WC, vanity wash hand basin, panelled bath with mixer shower over, glazed shower screen and chrome towel warmer. Extractor fan, laminate floor and uPVC frosted window to the side.
Outside
Front garden is lawn with flower borders. Driveway to the side with gate access.
Rear garden has paved patio, lawn and green house.
Single Garage (11' 4'' x 9' 8'' (3.45m x 2.94m))
Partly separated to incorporate a sauna to the rear (9'8 x 9'2)
Floor Plan
EPC
EPC Grade D
Property Location
Marketed by Crown Estate Agents
Disclaimer Property descriptions and related information displayed on this page are marketing materials provided by Crown Estate Agents. estateagents365.uk does not warrant or accept any responsibility for the accuracy or completeness of the property descriptions or related information provided here and they do not constitute property particulars. Please contact Crown Estate Agents for full details and further information.


