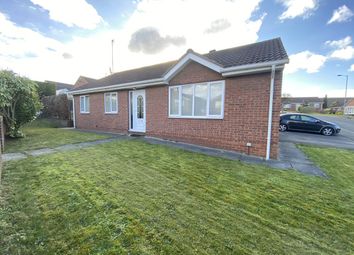Detached bungalow for sale in Pontefract WF8, 3 Bedroom
Quick Summary
- Property Type:
- Detached bungalow
- Status:
- For sale
- Price
- £ 180,000
- Beds:
- 3
- Baths:
- 1
- County
- West Yorkshire
- Town
- Pontefract
- Outcode
- WF8
- Location
- Stella Gardens, Pontefract WF8
- Marketed By:
- Abson Blaza Property Services
- Posted
- 2024-04-21
- WF8 Rating:
- More Info?
- Please contact Abson Blaza Property Services on 01977 529233 or Request Details
Property Description
Description
Situated within a popular location occupying a corner plot this 3 Bedroom Detached Bungalow also features two reception rooms and has gas fired central heating together with UPVC double glazing. There is an attractive polished fire surround to the lounge with marble effect insert/hearth and electric fire and the kitchen is fitted with a range of base and wall mounted cupboard units that include a built in split level electric oven, electric hob and canopy extractor hood above. The bathroom contains a modern white suite having a separate shower cubicle in addition to the bath, wash basin and w.c. Outside there is a lawned garden area along the front, raised paved patio to the side and good off-street parking with a driveway at the rear that leads to a single detached garage.
The Accommodation Comprises: -
UPVC Front Entrance Door opens onto:
Reception hall with coving to ceiling, central heating radiator and coat cupboard.
Lounge: - 15ft 8in x 10ft 9in (4.77m x 3.28m) with a polished fire surround with marble effect insert/hearth and electric fire, Cornice and decorative mouldings together with light rose to ceiling and a central heating radiator.
Dining room: - 9ft 9in x 8ft 7in (2.98m x 2.63m) with coving and decorative mouldings and light rose to ceiling together with a central heating radiator.
Kitchen: - 9ft 9in x 9ft 6in (2.98m x 2.89m). And is fitted with a range of base and wall mounted cupboard/drawer units together with worktops having tiling above, stainless steel sink unit, built in ‘Belling’ electric double oven/grill, electric hob with canopy extractor hood above, plumbing for washer and dishwasher. Coving to ceiling, central heating radiator and wall mounted ‘Worcester’ gas boiler. Rear Entrance.
Side bedroom No. 1: - 11ft 10in x 9ft 9in (3.61m x 2.99m) with coving to ceiling and a central heating radiator.
Front bedroom No. 2: - 10ft 9in x 7ft 11in (3.28m x 2.41m) with coving to ceiling and a central heating radiator.
Front bedroom No. 3: - 8ft 10in x 7ft 6in (2.7m x 2.29m) with coving to ceiling and a central heating radiator.
Bathroom contains a white suite that includes a rectangular panelled bath, separate shower cubicle, wash basin and low flush w.c. Part tiling to walls and chrome towel heater.
Outside
The property has a lawned garden area along the front and there is an enclosed raised patio area to the side with the remaining side incorporating a tarmac driveway providing good off-street parking and this extends to the rear of the property to a single brick built detached garage (18ft 7in x 9ft 4in – 5.68m x 2.85m) having light and power.
Council tax
Wakefield MDC Property Band
Services
All Mains Services are assumed to be connected and gas central heating is supplied by a wall mounted ‘Worcester’ gas boiler that is located in the kitchen.
Tenure
Leasehold. Full details are to follow.
Viewing
Strictly by prior appointment with the Agents
Property Location
Marketed by Abson Blaza Property Services
Disclaimer Property descriptions and related information displayed on this page are marketing materials provided by Abson Blaza Property Services. estateagents365.uk does not warrant or accept any responsibility for the accuracy or completeness of the property descriptions or related information provided here and they do not constitute property particulars. Please contact Abson Blaza Property Services for full details and further information.


