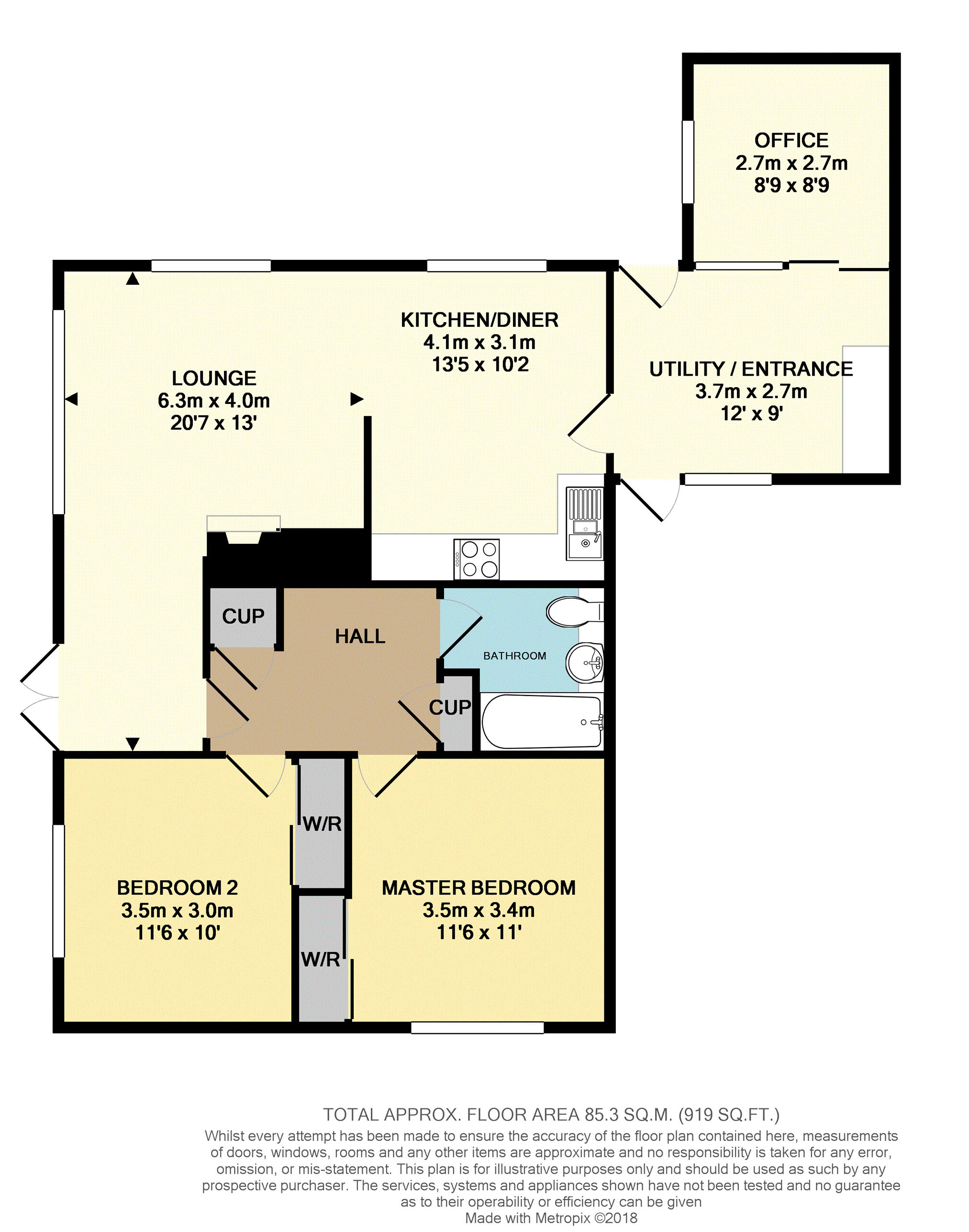Detached bungalow for sale in Pershore WR10, 2 Bedroom
Quick Summary
- Property Type:
- Detached bungalow
- Status:
- For sale
- Price
- £ 270,000
- Beds:
- 2
- Baths:
- 1
- Recepts:
- 1
- County
- Worcestershire
- Town
- Pershore
- Outcode
- WR10
- Location
- Checketts Close, Pinvin WR10
- Marketed By:
- Purplebricks, Head Office
- Posted
- 2018-10-10
- WR10 Rating:
- More Info?
- Please contact Purplebricks, Head Office on 0121 721 9601 or Request Details
Property Description
A beautifully presented two double bedroom link-detached bungalow with a generous rear garden located within the sought after village of Pinvin, Worcestershire.
The bright accommodation comprises of a spacious entrance / utility room, office, fitted kitchen / dining room, lounge with a gas fire, two double bedrooms with built-in wardrobes and a newly fitted bathroom.
Externally to the front of the property is parking for three cars and to the rear is a spacious and well presented garden.
The property also benefits from a newly fitted bathroom, double glazing and gas central heating via a combination boiler.
Local Area
The village of Pinvin has a church, the Pinvin C of E first school and a public house. The village is located close to the riverside market town of Pershore which provides high street shopping facilities and supermarket together with an indoor market and a leisure complex. The river Avon runs to the east of the town lending itself for scenic walks and leisure pursuits. There is a medical centre, hospital and town library and theatre together with excellent educational facilities within the area. The neighbouring village of Great Comberton has an eighteen hole golfing facility with major golf clubs at Fladbury and Bishampton.
Off Station Road there is the railway link to London Paddington or Worcester Shrub Hill travelling on to Birmingham. The motorway is approximately nine miles distant at Worcester junction 7 bringing Birmingham to the north and Bristol to the south within commutable distance. Other main centres are Stratford-upon-Avon with the theatre and racecourse, Cheltenham with National Hunt horse racing and the Everyman Theatre and major main shopping, Worcester with the famous Cathedral and equally famous cricket club together with the river Severn and good shopping centre.
Entrance
12' x 9'
An entrance area / utility room having a secure entrance door into, a range of matching wall units and a base unit with a rolled edge work surface over, space and plumbing for a washing machine and tumble dryer, space for an upright fridge / freezer, wall mounted electric heater, tile effect laminate flooring, an entrance door to the rear garden, two windows to the front and rear elevations, a sliding door into the office and a door to the kitchen / diner.
Office / Study
8' 9" x 8' 9"
Having a double glazed window to the side elevation and a wall mounted electric heater.
Kitchen/Diner
13' 5" x 10' 2"
A beautifully presented and contemporary kitchen / dining room having a range of matching wall and base units with rolled edge work surfaces over and easy close cupboard doors and draws, integral appliances including an electric 4 ring gas hob, extractor hood and fan, electric oven and dishwasher, stainless steel 1 & ½ kitchen sink with drainer and mixer tap over, T.V. Point, tile effect laminate flooring, a door into the entrance area / utility, a dining area with a double glazed window to the front elevation and an opening into the lounge room.
Lounge
20' 7" max x 13' max
A double aspect room having two double glazed windows to the front and side elevations, double glazed French doors to the side elevation and rear garden, fireplace surround with a gas fire inset (not tested), T.V. Point, radiator, wood effect laminate flooring, an opening into the kitchen / dining room and a door to the inner hall.
Inner Hall
Having doors to both double bedrooms and the bathroom, access to two storage cupboards, radiator and a loft hatch.
Master Bedroom
11' x 11' 6"
Having a double glazed window to the rear elevation, built-in wardrobe and a radiator.
Bedroom Two
10' x 11' 6"
Having a double glazed window to the side elevation, built-in wardrobe and a radiator.
Bathroom
A newly fitted bathroom having a panelled bath with a mains shower over, a vanity unit with hand wash basin and W.C., an obscured double glazed window to the side elevation and a heated chrome towel rail.
Front
The front of the property has a tarmacadam driveway and an additional gravelled area allowing parking for three vehicles.
Rear Garden
The spacious and well presented rear garden is laid predominately to lawn having a large patio seating area to the rear of the property, an additional seating area to the rear of the garden, a large water feature with a rock garden and water cascade, a garden shed and an additional patio area to the side of the property which can be accessed via the entrance / utility room.
Property Location
Marketed by Purplebricks, Head Office
Disclaimer Property descriptions and related information displayed on this page are marketing materials provided by Purplebricks, Head Office. estateagents365.uk does not warrant or accept any responsibility for the accuracy or completeness of the property descriptions or related information provided here and they do not constitute property particulars. Please contact Purplebricks, Head Office for full details and further information.


