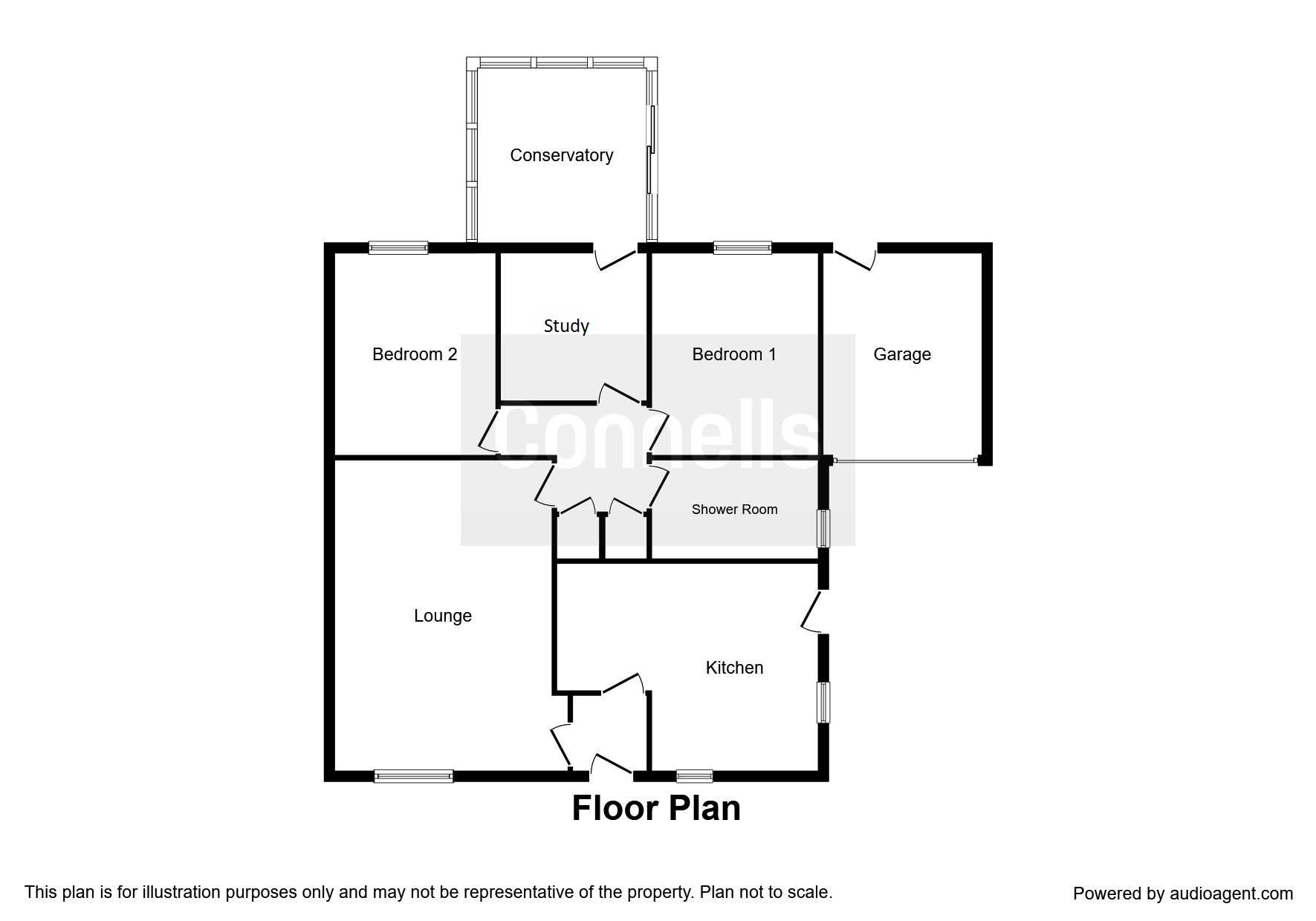Detached bungalow for sale in Pershore WR10, 2 Bedroom
Quick Summary
- Property Type:
- Detached bungalow
- Status:
- For sale
- Price
- £ 240,000
- Beds:
- 2
- Baths:
- 1
- Recepts:
- 1
- County
- Worcestershire
- Town
- Pershore
- Outcode
- WR10
- Location
- Woodland Close, Drakes Broughton, Pershore WR10
- Marketed By:
- Connells - Warndon Villages
- Posted
- 2019-01-10
- WR10 Rating:
- More Info?
- Please contact Connells - Warndon Villages on 01905 388085 or Request Details
Property Description
Summary
Are you looking for a bungalow? Look no further! Connells are proud to present this immaculately presented two bedroom bungalow in the popular area of Drakes Broughton. Having been fully renovated through-out and offered with no chain, this bungalow is perfect for everyone! Book your viewing now!
Description
Connells are delighted to present this two bedroom, fully renovated, bungalow in the popular area of Drakes Broughton. With modern fittings throughout, spacious rear garden and single garage, this property is perfect for anyone looking to move to a semi-rural location while still having great access to local amenities and towns.
Property Comprises:
Internal: Entrance hall, kitchen, lounge/diner, two double bedrooms, study and conservatory
External: Front and rear gardens, off street parking and single garage.
The property benefits from double glazing and gas central heating through-out.
Location
Drakes Broughton is a picturesque village just a short distance from the Georgian town of Pershore. The village has several local amenities including two pubs, a general store, hairdressers and fish & chip shop, as well as a beautiful village church.
Regular buses run through the village to ensure easy transport links to neighbouring villages and Worcester City Centre. The village is situated 4 miles from the M5, meaning you do not hear road noise however providing a very easy commute. Having access to Pershore town centre provides easy train routes to Birmingham & London, with a further station in Norton due to be completed Spring 2019, giving a high speed train to London for easy commutes.
Internal
Entrance Hall
Pendant ceiling light, double panel radiator and carpet flooring.
Doors leading to living room and kitchen.
Kitchen 12' 11" max x 12' max ( 3.94m max x 3.66m max )
L Shaped Room
Front and side facing windows, two pendant ceiling lights, tall radiator and tiled flooring.
Fitted kitchen comprising of: A range of eye level and floor mounted units, marble effect work surfaces, one and half bowl sink drainer unit, freestanding electric cooker with cooker hood over, space for washing machine and dishwasher, space for fridge/freezer and tiled splashback.
UPVC part glazed door to car port.
Living / Dining Room 18' 10" x 13' 2" max ( 5.74m x 4.01m max )
Front facing window, two ceiling lights, two double panel radiators, electric fire with wooden surround, television point, telephone point and carpet flooring.
Door to internal hallway.
Internal Hallway
Pendant ceiling light, airing cupboard with CH boiler, loft access and carpet flooring.
Doors leading to shower room, study, and bedrooms.
Study 8' 9" x 6' 10" ( 2.67m x 2.08m )
Pendant ceiling light, single panel radiator and carpet.
UPVC door to conservatory.
Conservatory 10' 7" x 9' 1" ( 3.23m x 2.77m )
Of uPVC construction with brick base, lights and laminate flooring.
Fully glazed patio door to garden.
Bedroom One 11' 11" x 8' 11" ( 3.63m x 2.72m )
Rear facing window, ceiling light with fan, radiator and carpet flooring.
Bedroom Two 11' 11" x 8' 11" ( 3.63m x 2.72m )
Rear facing window, ceiling light, double panel radiator, television point and carpet flooring.
Shower Room
Side facing opaque glazed window, ceiling light, three spotlights, chrome heated towel rail, WC, vanity wash hand basin with cupboard below, shower enclosure with electric shower over and tiled floor.
External
Front Garden
Tarmac driveway leading down to carport and a further single garage giving sheltered access to kitchen. To the side of the driveway is a laid to lawn area and patio pathway to front door.
Rear Garden
To the rear of the property there is a spacious and low maintenance rear garden with slab paved patio seating area, leading out to a garden predominately laid to lawn, shrubbery borders, storage shed, outside tap, security light, wooden door leading to garage.
Garage 15' 3" x 8' 8" ( 4.65m x 2.64m )
Having up and over door, power and light, tap.
Services
All mains services are connected to the property.
1. Money laundering regulations - Intending purchasers will be asked to produce identification documentation at a later stage and we would ask for your co-operation in order that there will be no delay in agreeing the sale.
2: These particulars do not constitute part or all of an offer or contract.
3: The measurements indicated are supplied for guidance only and as such must be considered incorrect.
4: Potential buyers are advised to recheck the measurements before committing to any expense.
5: Connells has not tested any apparatus, equipment, fixtures, fittings or services and it is the buyers interests to check the working condition of any appliances.
6: Connells has not sought to verify the legal title of the property and the buyers must obtain verification from their solicitor.
Property Location
Marketed by Connells - Warndon Villages
Disclaimer Property descriptions and related information displayed on this page are marketing materials provided by Connells - Warndon Villages. estateagents365.uk does not warrant or accept any responsibility for the accuracy or completeness of the property descriptions or related information provided here and they do not constitute property particulars. Please contact Connells - Warndon Villages for full details and further information.


