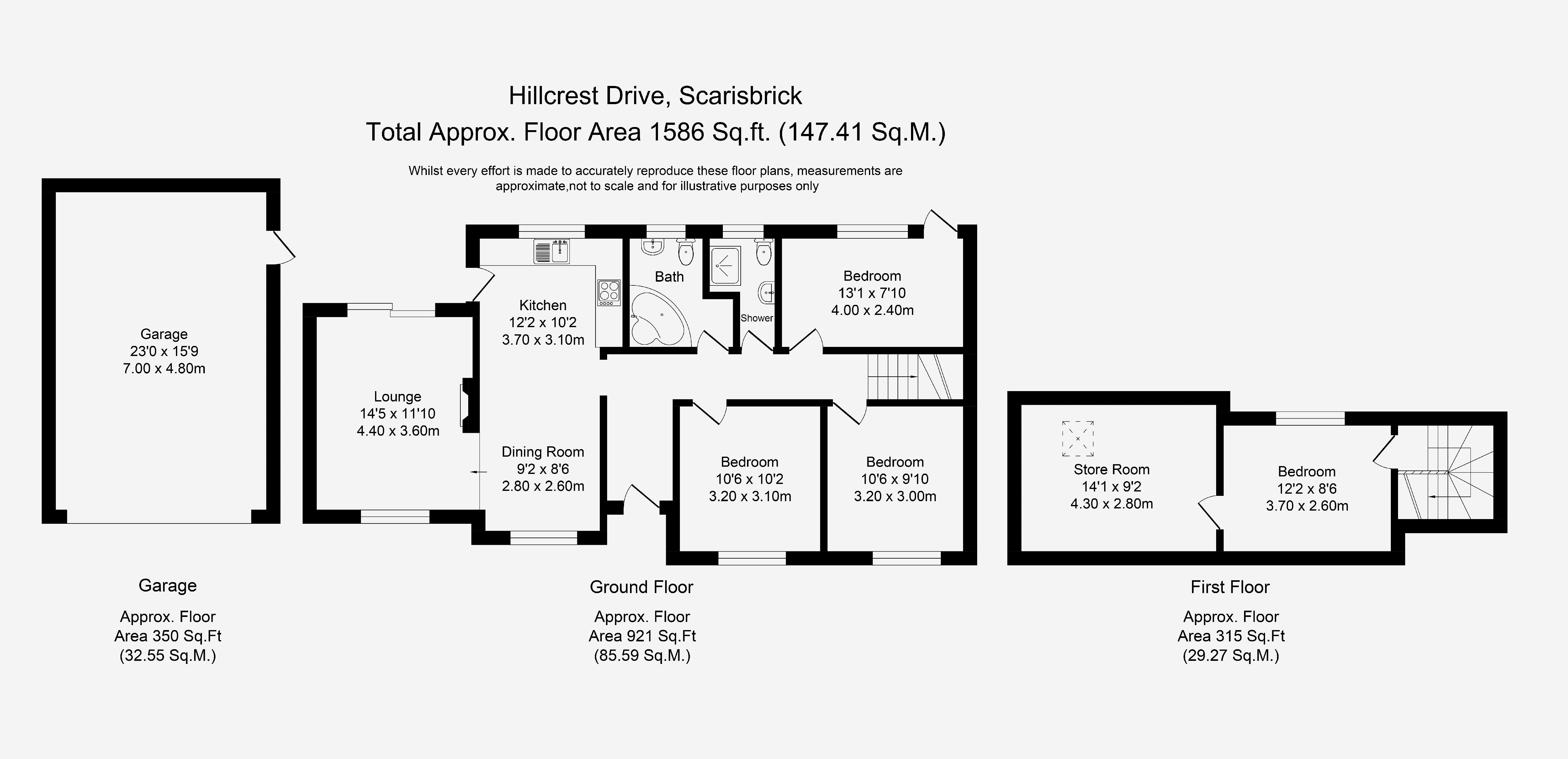Detached bungalow for sale in Ormskirk L40, 4 Bedroom
Quick Summary
- Property Type:
- Detached bungalow
- Status:
- For sale
- Price
- £ 350,000
- Beds:
- 4
- County
- Lancashire
- Town
- Ormskirk
- Outcode
- L40
- Location
- Hillcrest Drive, Scarisbrick, Ormskirk L40
- Marketed By:
- Arnold and Phillips Estate Agents
- Posted
- 2024-04-04
- L40 Rating:
- More Info?
- Please contact Arnold and Phillips Estate Agents on 01695 361904 or Request Details
Property Description
We are all aware of the importance of location when choosing a home and we are confident that the location of this well presented detached chalet-style bungalow will be sure to impress, being situated in a lovely little cul-de-sac where there are only a handful of similar homes within the extremely desirable village of Scarisbrick. This beautiful rural outpost has strong agricultural traditions, renowned for its stunning countryside and peaceful lifestyle which gives a real feeling of seclusion, yet remains within easy reach of a broad range of amenities within the historic market town of Ormskirk, with its eclectic array of boutique and high street shops, bars and eateries, as well as excellent transport links via rail and road for those wishing to travel further afield, ensuring major commercial centres such as Liverpool and Manchester are within a reasonable commute.
Aside from the location, flexibility is a key word here, with this home having extremely broad appeal and occupying somewhat of a niche place in the market, being of a type that is in consistently high demand due to their limited supply, bungalows being a rare commodity, with the obvious appeal for those more mature buyers with an eye on the future, looking to move to a more manageable arrangement of accommodation without wishing to compromise on space, but also to those looking for a home in which to raise their growing family, with the reality that this home could serve as a forever home, due to the flexible arrangement of bedrooms on both floors, which would be equally appealing for those looking to accommodate an elderly or disabled relative within their family unit.
The generous accommodation extends to in excess of a generous 1,585 square feet in total, with the bright living spaces enjoying an abundance of natural light, as well as a tasteful standard of décor throughout; entering via the welcoming entrance hallway and proceeding through into the main living spaces, with a fabulous open plan flow between the lounge and the kitchen/diner, which provides a wonderfully sociable layout and the epitome of modern day living, the wooden flooring linking the spaces seamlessly. The 14' lounge is flooded with light via the dual aspect windows, which include uPVC double glazed French doors to the rear garden, which will be invaluable in the warm summer months and, in those frosty winter evenings, the gorgeous contemporary feature fireplace will infuse that all-important cosy ambiance which is so conducive to relaxation. The kitchen/diner also benefits from the same dual aspect and has recently been given a stylish upgrade, being fitted with a range of wall and base units in grey, with complimentary laminated work surfaces and equipped with a host of integrated appliances, including high-level double electric oven, gas hob with extractor canopy, fridge/freezer and dishwasher.
Three double bedrooms are located to the ground floor, all of which are tastefully presented, but such is the nature of the property, with its adaptable floor plan, one could utilise bedrooms as additional reception rooms, if so desired. The main bathroom has also been recently upgraded, being fitted with a smart three piece suite in classic white, comprising of WC, pedestal wash hand basin and tiled bath, whilst there is also a handy separate three piece shower room, ensuring there are no queues of a morning. To the first floor, one will discover a further double bedroom, which boasts an additional off-lying room which could be utilised for a number of purposes, whether it be an en-suite dressing room for the lady of the house or perhaps a playroom for the little ones.
Externally, this home certainly has one or two surprises in store for any would-be acquirers, the first being the large, recently constructed garage, which extends to 23' and has been designed to accommodate a larger vehicle, such as a 4x4 or van, whilst still providing plenty of space for storage, complete with electrically-operated door. The possibility of course exists that this could be converted by a new owner to provide additional ancillary living space, if so desired and subject to the necessary consents and approvals, such as an annex for a dependent relative who requires their own privacy. To the side of the garage, there is a further large plot, which affords a wealth of opportunities, currently utilised as a parking/storage area, complete with Dutch barn-style garage providing additional sheltered parking for two vehicles, however this would make a superb additional garden or allotment, amongst a host of other options which makes for an exciting opportunity. Somewhat more conventionally, the property also benefits from gardens to the front and rear, both being mainly laid to lawn, with the rear benefitting for a good-sized paved patio for those family barbecues when the weather allows. We would highly recommend an inspection of this lovely home to appreciate all that it has to offer.
Property Location
Marketed by Arnold and Phillips Estate Agents
Disclaimer Property descriptions and related information displayed on this page are marketing materials provided by Arnold and Phillips Estate Agents. estateagents365.uk does not warrant or accept any responsibility for the accuracy or completeness of the property descriptions or related information provided here and they do not constitute property particulars. Please contact Arnold and Phillips Estate Agents for full details and further information.


