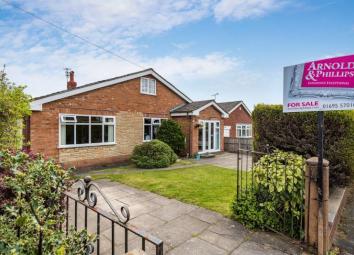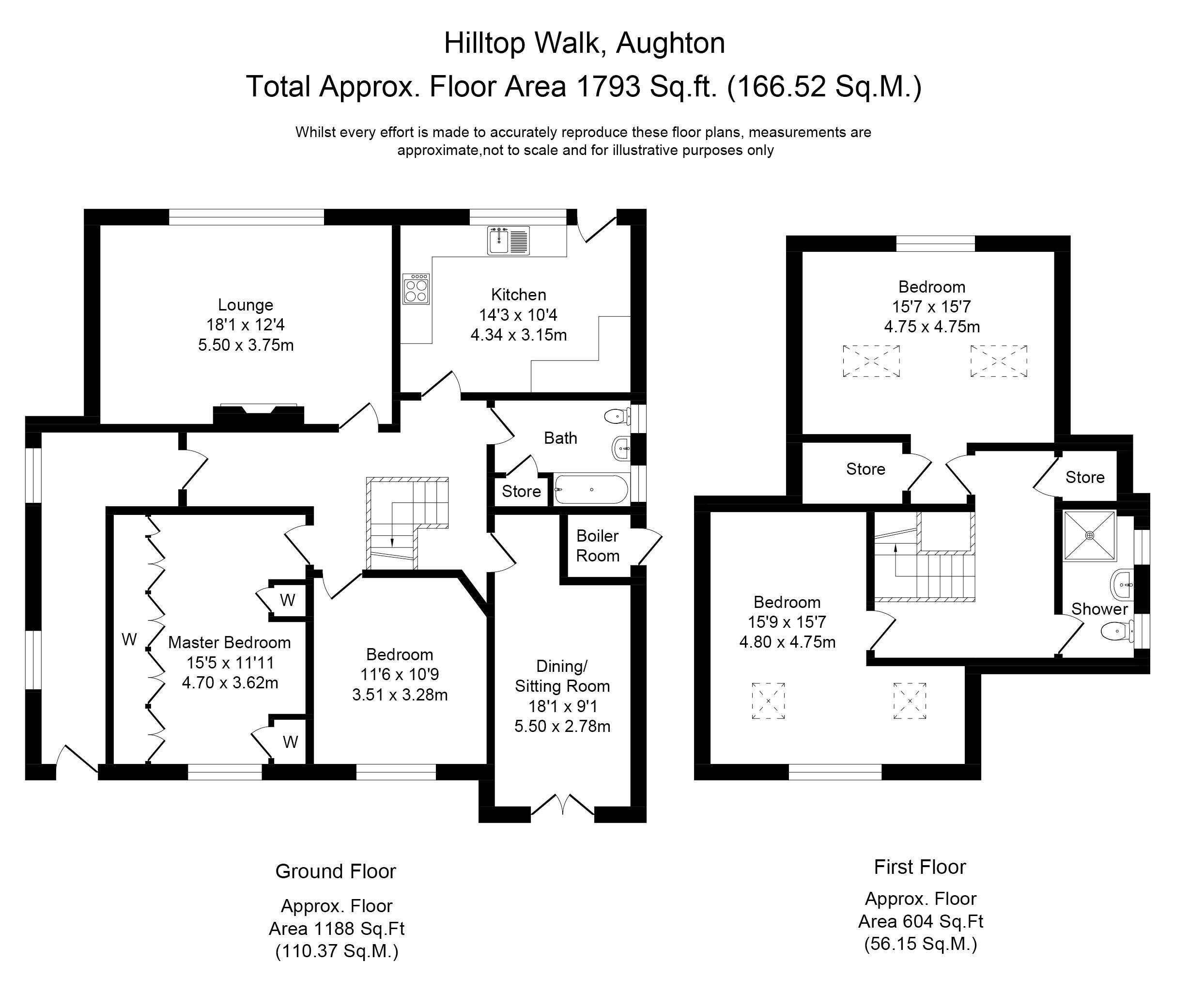Detached bungalow for sale in Ormskirk L39, 5 Bedroom
Quick Summary
- Property Type:
- Detached bungalow
- Status:
- For sale
- Price
- £ 260,000
- Beds:
- 5
- Baths:
- 2
- Recepts:
- 2
- County
- Lancashire
- Town
- Ormskirk
- Outcode
- L39
- Location
- Hill Top Walk, Aughton, Ormskirk L39
- Marketed By:
- Arnold and Phillips Estate Agents
- Posted
- 2024-04-07
- L39 Rating:
- More Info?
- Please contact Arnold and Phillips Estate Agents on 01695 361904 or Request Details
Property Description
Flexibility is most definitely the key word when considering this fantastic detached chalet-style bungalow, its superb levels of space affording an abundance of possibilities of use, with ones configuration potentially even evolving over time. The property started life as a true bungalow, but has been enhanced with not only a conversion of its original integral garage, but also the conversion of its roof space to create further accommodation on the first floor, now affording in excess of an impressive 1,790 square feet of living space, comprising of up to five bedrooms, depending on one's requirements. Aside from the spacious interior, a most important point of note is the fabulous location, being positioned in a quiet residential spot just off the prestigious Prescot Road, widely acknowledged as one of the finest residential addresses in the area, and particularly convenient, just a stones throw from the highly desirable village of Aughton and close to the centre of the historic market town of Ormskirk, a vibrant commercial centre with an abundance of shops and amenities, including an eclectic range of boutique shops and high street stores, diverse eateries and trendy wine bars. Excellent transport links are also conveniently on hand, with the M58 motorway and the railway network close by, the latter being accessible at Aughton Park, which is within walking distance, ensuring the commuter has ease of access to major commercial centres such as Liverpool or Manchester. The property is sure to appeal to a broad demographic, occupying somewhat of a niche place in the market, being of a type that is in consistently high demand due to their limited supply, bungalows being a rare commodity, with the obvious appeal for those more mature buyers with an eye on the future, looking to move to a more manageable arrangement of accommodation without wishing to compromise on space, but also to those looking for a home in which to raise their growing family, with the fabulous arrangement of living spaces being perfectly conducive to modern day living and with the reality that this home could serve as a forever home, due to the flexible arrangement of bedrooms and bathrooms on both floors, which would be equally appealing for those looking to accommodate an elderly or disabled relative within their family unit. One enters the accommodation via the lengthy entrance hallway, which provides plenty of possibilities for storage of those every day essentials such as coats and shoes, before proceeding through into the inner reception hallway, from where all the ground floor rooms cans be directly accessed and with a spindled staircase providing access to the upper floor. One continues into the sizeable 18’ lounge which is situated to the rear of the property, enjoying a pleasant aspect over the garden, as well as a feature fireplace with inset pebble-effect, living flame gas fire, which aids in the creation of that all-important cosy atmosphere which is so conducive to relaxation. The 14’ kitchen is large enough to accommodate a dining suite and is fitted with a comprehensive range of beech-effect wall and base units with contrasting black laminated work surfaces and equipped with a number of integrated appliances, including double electric oven, gas hob with extractor hood and dishwasher, whilst two double bedrooms are also located to the ground floor, including the 15' master bedroom, which not only enjoys an abundance of light via the front-facing large picture window, but also is extensively fitted with a range of built-in wardrobes. The original integral garage has been skilfully converted to create a flexible 18' space suitable for a plethora of uses, currently utilised as a second sitting room/dining room by our clients, but which could just as easily be utilised as a further double bedroom, with its accessibility to the front of the property via uPVC double glazed French doors giving an almost annex type feel. The ground floor accommodation is completed by the family bathroom, which is fitted with a three piece suite in white, comprising of WC, pedestal wash hand basin and panelled bath with overhead shower. If one proceeds up to the first floor, a further two generous rooms will be revealed, with their obvious use as bedrooms, complete with a shared three piece shower room, however these could also be utilised as a work space or a playroom for the little ones. Externally, the property enjoys a private position, with the lawned front garden being discreetly bordered by hedging, allowing the creation of a paved patio area, as well as off-road parking facilities being provided on the driveway. The rear garden is of a manageable size, again being lovely and private and mainly laid to lawn, whilst there is another paved patio area where one can enjoy an impromptu family barbeque when the weather allows. There is also a useful externally accessed utility room. We would highly recommend viewing this home to appreciate the space on offer.
Property Location
Marketed by Arnold and Phillips Estate Agents
Disclaimer Property descriptions and related information displayed on this page are marketing materials provided by Arnold and Phillips Estate Agents. estateagents365.uk does not warrant or accept any responsibility for the accuracy or completeness of the property descriptions or related information provided here and they do not constitute property particulars. Please contact Arnold and Phillips Estate Agents for full details and further information.


