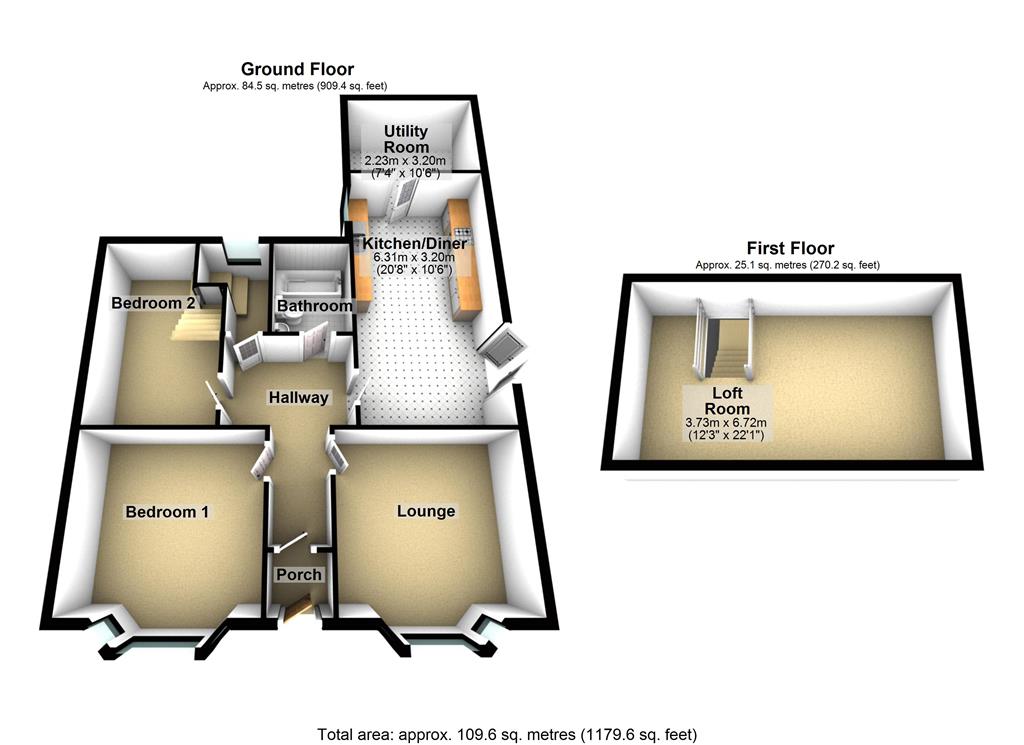Detached bungalow for sale in Oldham OL4, 2 Bedroom
Quick Summary
- Property Type:
- Detached bungalow
- Status:
- For sale
- Price
- £ 290,000
- Beds:
- 2
- County
- Greater Manchester
- Town
- Oldham
- Outcode
- OL4
- Location
- Oldham Road, Grotton OL4
- Marketed By:
- Hunters - Saddleworth
- Posted
- 2024-05-13
- OL4 Rating:
- More Info?
- Please contact Hunters - Saddleworth on 01457 356928 or Request Details
Property Description
Priced to sell. This three bedroom detached bungalow enjoys an elevated prime location adjoining open farmland.
Double glazed and centrally heated the well presented living accommodation in brief comprises of an entrance vestibule, hallway, bay front lounge with feature fireplace, master double bedroom with bay window, second bedroom, bathroom, fitted dining kitchen and a utility room. To the first floor there is a further, third, double bedroom.
Externally the property enjoys a long sweeping driveway that extends around the bungalow with a turning circle to the rear. There is also an enclosed garden from the kitchen that enjoys views over the open farmland.
As mentioned above 355 Oldham Road enjoys a raised position overlooking open countryside whilst being well placed for local schools and shops and with the renowned Saddleworth villages within easy reach. The commuter is well catered for with excellent public transport links to surrounding business centres.
Porch
Tiled floor;
entrance hall
Double radiator, meter cupboard;
lounge
3.73m (12' 3") x 3.45m (11' 4")
UPVC bay window to front, feature fireplace housing living flame gas fire;
kitchen dining room
6.30m (20' 8") x 3.20m (10' 6")
Fitted with a matching range of base and eye level units with worktop space over, 1+1/4 bowl ceramic sink with single drainer, mixer tap and tiled splashbacks, plumbing for dishwasher, space for fridge, built-in electric fan assisted oven, four ring gas hob with extractor hood over, two uPVC double glazed windows to side, gas fire set in feature wooden surround, double radiator, ceramic tiled flooring, uPVC double glazed double door to garden;
bedroom one
3.76m (12' 4") x 3.45m (11' 4") max
Double glazed bay window to front, radiator, built-in storage cupboard;
bedroom two
4.29m (14' 1") x 2.74m (9' 0") max
UPVC double glazed window to side, radiator;
bathroom
Fitted with three piece coloured suite with panelled bath with shower over, pedestal wash hand basin and close coupled W/C, tiled surround, heated towel rail, uPVC obscure double glazed window to rear;
utility room
3.20m (10' 6") x 2.24m (7' 4")
Base units with worktop space over, stainless steel sink with single drainer, plumbing for washing machine, space for fridge and freezer, ceramic tiled flooring;
first floor bedroom.
6.73m (22' 1") x 3.73m (12' 3")
Two skylights, double radiator with thermostatic valve, pine flooring;
exterior
Sweeping driveway to front, side and rear with turning circle to rear. Enclosed courtyard garden with raised flower beds, flagged seating area, open views over surrounding farmland.
Property Location
Marketed by Hunters - Saddleworth
Disclaimer Property descriptions and related information displayed on this page are marketing materials provided by Hunters - Saddleworth. estateagents365.uk does not warrant or accept any responsibility for the accuracy or completeness of the property descriptions or related information provided here and they do not constitute property particulars. Please contact Hunters - Saddleworth for full details and further information.


