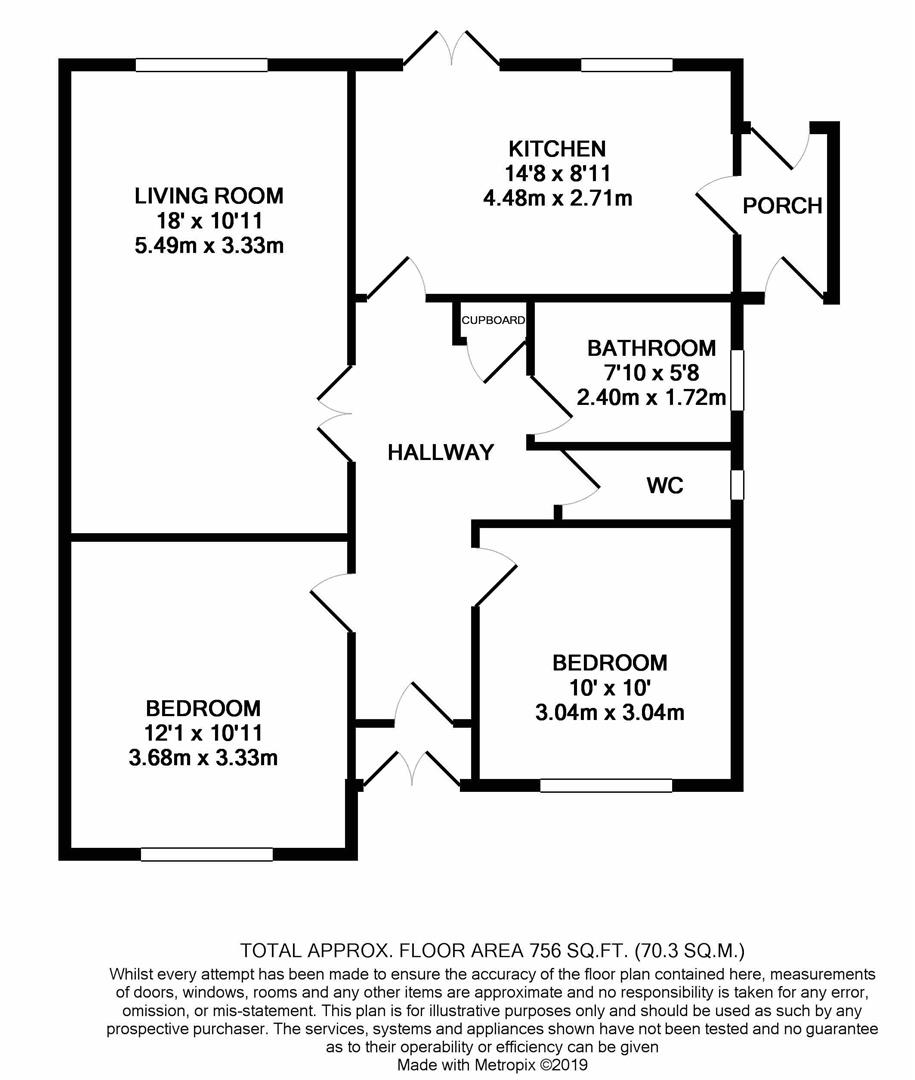Detached bungalow for sale in Oldham OL3, 2 Bedroom
Quick Summary
- Property Type:
- Detached bungalow
- Status:
- For sale
- Price
- £ 200,000
- Beds:
- 2
- Baths:
- 1
- Recepts:
- 1
- County
- Greater Manchester
- Town
- Oldham
- Outcode
- OL3
- Location
- Broadgate, Dobcross, Oldham OL3
- Marketed By:
- Martin Thornton Estate Agents
- Posted
- 2024-05-13
- OL3 Rating:
- More Info?
- Please contact Martin Thornton Estate Agents on 01484 973724 or Request Details
Property Description
Best and final offers over £200,000 by 12 noon Monday 11th March
open to view: Saturday 2nd Feb 2pm - 2.45pm, Saturday 9th Feb 2pm - 2.45pm, Saturday 16th Feb 2pm - 2.45pm, Saturday 23rd Feb 2pm - 2.45pm, Sat 2nd March 2pm - 2.45pm, Saturday 9th March 2pm - 2.45pm.
Built circa 1965 and located towards the head of this little known residential cul-de-sac of only twelve, individual properties is this well-appointed, detached, true bungalow. The property may well prove suitable to those persons requiring accommodation set to one floor, or maybe the investment / development market, as the property enjoys a large attic space, ripe for development and boasting views to the rear over surrounding countryside. (Subject to planning permission). Currently, the property offers accommodation comprising storm porch, entrance hall, two double bedrooms, house bathroom and separate WC, large lounge, dining kitchen with integrated appliances, side entrance, and integral. Single car garage. As one would expect, the property enjoys a gas central heating system and is predominantly uPVC double glazed. Externally, there is a walled, lawned garden to the front elevation, a concrete driveway leading to the garage and, to the rear of the property, there is a good sized, lawned garden with flagged patio, a drystone wall and open views over surrounding countryside and farmland.
Storm Porch
A pair of French, uPVC double glazed doors open to the storm porch, and from here, a timber and glazed door with matching side panel opens to the entrance hall.
Entrance Hall
The entrance hall is of a particularly good size and has a central ceiling light point, a telephone point, a built-in cloakroom cupboard and a radiator.
Bedroom One
Set to the front of the property, this double bedroom has a large, leaded, uPVC double glazed window looking out to the front garden. There are fitted wardrobes with various hanging rails and shelving options, a central ceiling light point and a radiator.
Bedroom Two
Another good sized, double bedroom with a similar outlook to Bedroom One. Over the front garden via a leaded, uPVC double glazed window. This room has various power points, a ceiling light point and a radiator.
Separate Wc
Enjoying a low flush WC with walls tiled to dado height and a contrasting tiled floor. There is a uPVC double glazed window to the side elevation and a ceiling light point.
House Bathroom
Having a coloured suite comprising pedestal hand-basin and a panelled bath with overlying Aquatronic shower. The walls are tiled with a contrasting tiled effect floor. There is a ceiling light point, a radiator and a good sized linen cupboard.
Lounge
Set to the rear of the property, and boasting far reaching views over the rear lawn and countryside and fields beyond, this room has coving to the ceiling, three wall light points and two radiators. The focal point of this room is an ornate fire surround with tiled inset and hearth, home to an electric fire.
Dining Kitchen
Set to the rear of the property, this room has lots of light coming from the rear elevation via a uPVC double glazed window, and a pair of French, uPVC double glazed doors leading out to the garden and patio. The kitchen has a range of base cupboards, drawers and roll-edged worktops with tiled splashbacks. There are integrated appliances including split level hob and double oven with overlying extractor hood, plumbing for an automatic washing machine, and an inset stainless steel sink unit with mixer tap. There is a tiled floor, two ceiling light points and a radiator, and this room is home to the Gloworm central heating boiler.
Side Entrance
A timber panelled door with glazed insert leads to the side entrance. A most useful room with a uPVC double glazed door from the front elevation and also to the rear. There are power points and two double glazed units to the side elevation.
Attic
From the entrance hall access can be gained to the attic. Being of a particularly good size, this area is ripe for conversion, subject to planning permission.
External Details
To the front of the property there is a lawned garden with walled boundaries and raised beds. A concrete driveway leads to an integral, single car garage with up-and-over door and power and light. To the rear of the property there is a lovely, lawned garden with mature shrubberies, raised patio area and a drystone wall, bordering fields and countryside beyond.
Property Location
Marketed by Martin Thornton Estate Agents
Disclaimer Property descriptions and related information displayed on this page are marketing materials provided by Martin Thornton Estate Agents. estateagents365.uk does not warrant or accept any responsibility for the accuracy or completeness of the property descriptions or related information provided here and they do not constitute property particulars. Please contact Martin Thornton Estate Agents for full details and further information.


