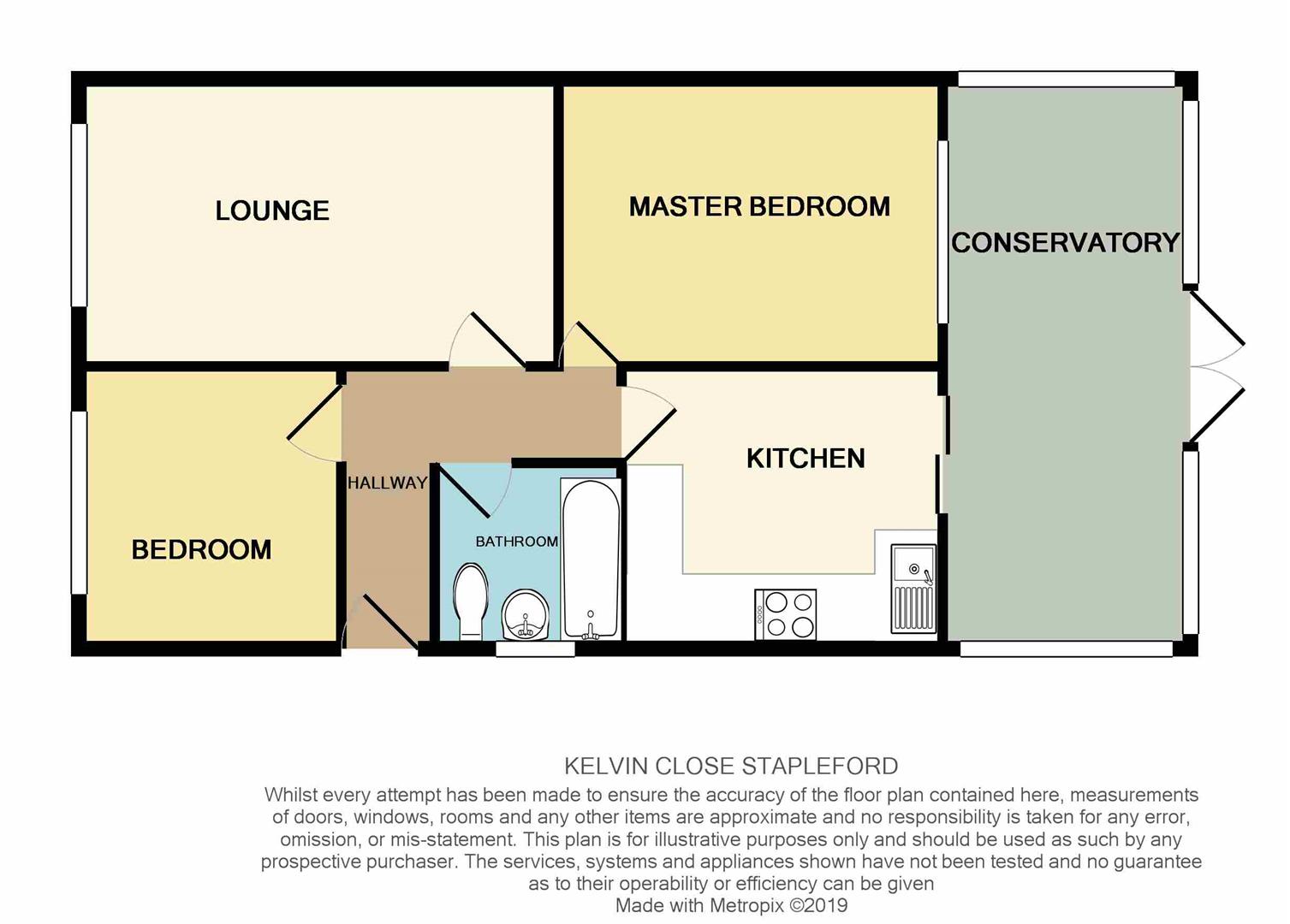Detached bungalow for sale in Nottingham NG9, 2 Bedroom
Quick Summary
- Property Type:
- Detached bungalow
- Status:
- For sale
- Price
- £ 160,000
- Beds:
- 2
- Baths:
- 1
- Recepts:
- 1
- County
- Nottingham
- Town
- Nottingham
- Outcode
- NG9
- Location
- Kelvin Close, Stapleford, Nottingham NG9
- Marketed By:
- Robert Ellis - Stapleford
- Posted
- 2024-03-31
- NG9 Rating:
- More Info?
- Please contact Robert Ellis - Stapleford on 0115 774 0071 or Request Details
Property Description
A two bedroom detached bungalow, which is ready to move into with no chain. Cul de sac with ample o/s parking, conservatory, close to amenities, great for down sizers.
A two bedroom detached bungalow, in ready to move into condition with no chain.
Tucked away in a cul de sac of similar bungalows, which is conveniently situated within easy reach of Stapleford town centre, offering a variety of shops and facilities and regular public transport, linking Nottingham and Derby.
This property is particularly well maintained and benefits from gas fired central heating served from a combination boiler, UPVC double glazed windows, modern fitted kitchen and bathroom and the useful addition of a conservatory.
There is ample off-street parking and attractive yet easy to maintain rear gardens which offer a degree of privacy.
Offering a light and airy feel, this is great for those people looking to downsize to one level and an internal viewing comes highly recommended.
Entrance Hall
Double glazed front entrance door, radiator and doors to all rooms.
Lounge (4.98 x 3.1 (16'4" x 10'2"))
Gas fire and surround, radiator and double glazed picture window to the front.
Kitchen (3.3 x 2.76 (10'9" x 9'0"))
Incorporating a range of modern fitted wall, base and drawer units with roll edge work surfacing and inset single bowl sink unit with single drainer. Built-in electric oven, gas hob and extractor hood over. Plumbing for washing machine and appliance space. Wall mounted gas combination boiler (for central heating and hot water, ) radiator and patio doors to conservatory.
Conservatory (5 x 1.74 (16'4" x 5'8"))
UPVC double glazed construction on a brick dwarf wall with French doors opening to the rear garden.
Bedroom 1 (4.19 x 2.75 (13'8" x 9'0"))
Fitted wardrobes and cupboards. Radiator and double glazed window to the rear.
Bedroom 2 (2.76 x 2.34 (9'0" x 7'8"))
Radiator and double glazed window to the front.
Bathroom
Incorporating a white three piece suite comprising pedestal wash hand basin, low flush w.C. And panel bath with electric shower and screen over. Tiling to walls, tiled floor, radiator and double glazed window.
Outside
There is a small front garden laid to gravel for ease of maintenance with shrubs. Side-by-side car parking to the front with a driveway leading alongside the property with double gates then leading to the rear garden. The rear garden is enclosed and landscaped with ease of maintenance in mind, with paved patio area and shaped decked area.
Directional Note
From our Stapleford branch on Derby Road, proceed in the direction of Sandiacre. Shortly before the railway bridge turn left onto Bessell Lane. Follow the road down turning second left onto Kelvin Close, continuing along the road where the property is situated on the right hand side, identified by our For Sale Board.
Ref: 5346PS
A two bedroom detached bungalow, in ready to move into condition
Property Location
Marketed by Robert Ellis - Stapleford
Disclaimer Property descriptions and related information displayed on this page are marketing materials provided by Robert Ellis - Stapleford. estateagents365.uk does not warrant or accept any responsibility for the accuracy or completeness of the property descriptions or related information provided here and they do not constitute property particulars. Please contact Robert Ellis - Stapleford for full details and further information.


