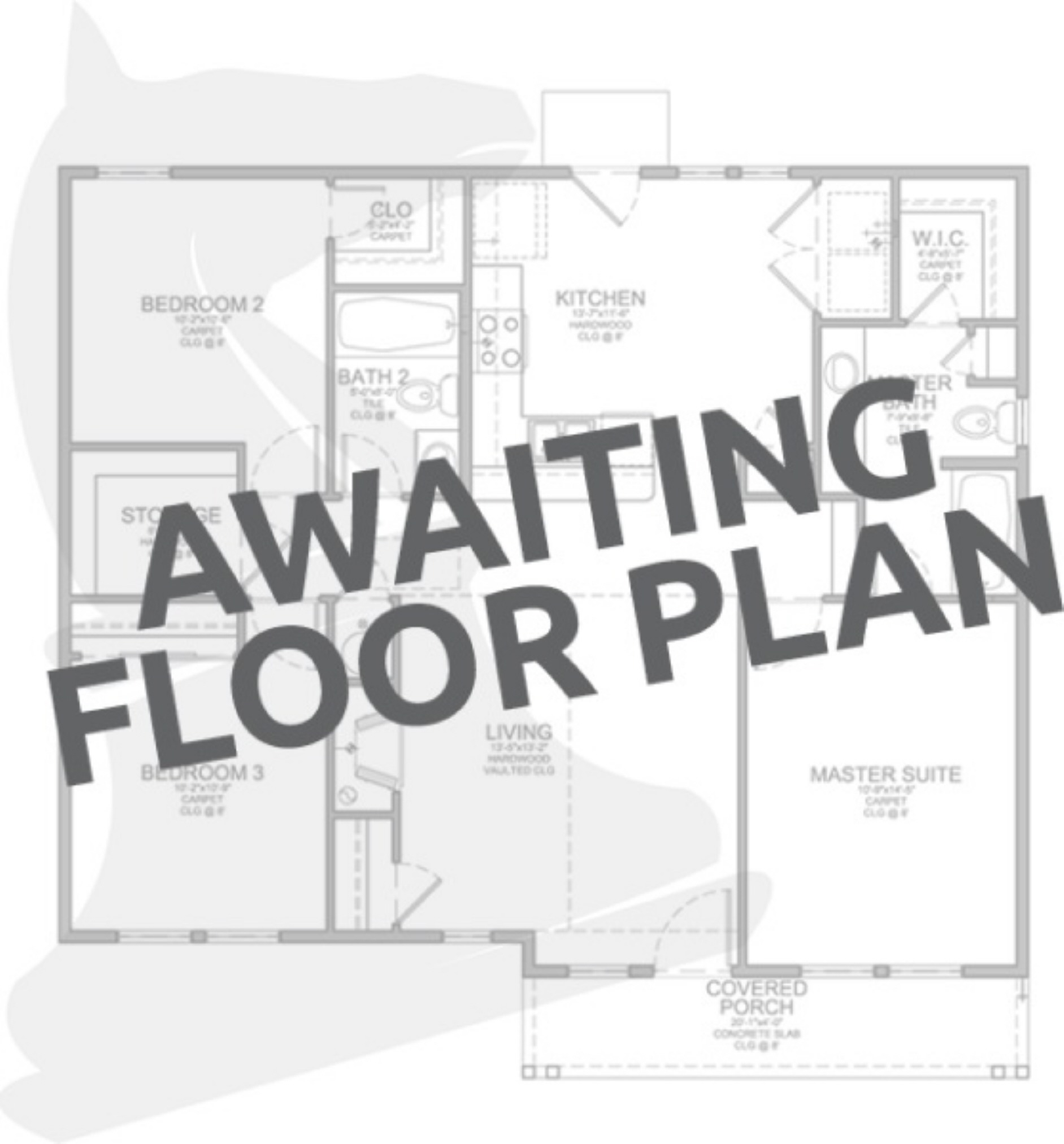Detached bungalow for sale in Mold CH7, 3 Bedroom
Quick Summary
- Property Type:
- Detached bungalow
- Status:
- For sale
- Price
- £ 180,000
- Beds:
- 3
- Recepts:
- 1
- County
- Flintshire
- Town
- Mold
- Outcode
- CH7
- Location
- Mercia Drive, Mynydd Isa, Flintshire CH7
- Marketed By:
- Reid & Roberts Estate Agents
- Posted
- 2019-02-10
- CH7 Rating:
- More Info?
- Please contact Reid & Roberts Estate Agents on 01352 376919 or Request Details
Property Description
Reid and Roberts are delighted to offer For Sale the above Three Bedroom Detached Bungalow situated in a sought area residential area of Mynydd Isa and the property is conveniently located on the X4 arriva bus route.
The property briefly comprises: Entrance, Enclosed Porch, Reception Hall, Lounge, Dining Room, Kitchen, Conservatory, Three Bedrooms and a Three Piece Family Bathroom.
Outside the property is approached via a tarmac level driveway with a pathway leading around the to the front access door. Laid to lawn front garden with a dwarf brick wall. The rear of the property is a particular feature with not being over looked and the rear being a flat easy maintainable garden with a hard landscaped area leading on to the laid to lawn garden. The driveway gives access up to the Single Detached Garage.
The added benefits of a newly fitted boiler in 2017, new roof to the bungalow and garage in 2017, Situated in a Popular Residential Area of Mynydd Isa within close proximity to Schools and a Local Shopping Centre. Mynydd Isa is a very short distance from the Market Town of Mold, and offers many amenities, such as both Welsh and English schools, Theatre, Shops, Restaurants, Sporting Facilities and Excellent Transport links and is Easily Accessible to the Main Motorway Networks of the North West and North Wales.
Early Viewing Advised.
Accommodation Comprises
Pathway leading around to a Upvc double glazed door with a double glazed side panel and step leading up to:
Enclosed Porch
Upvc double door leads into:
Reception Hall
Single panelled radiator, telephone point, loft access, storage cupboards and doors leading off to:
Lounge (5.14 x 3.63 (16'10" x 11'11"))
Double glazed window to the front elevation, double panelled radiator, aerial and telephone point. Coal effect living flame electric fire with marble hearth and inset with a wooden surround. Arched opening leads through to:
Dining Room (2.99 x 2.52 (9'10" x 8'3"))
Double glazed window to the side elevation, side panelled radiator and textured ceiling. Door leads through to:
Kitchen (2.96 x 2.43 (9'9" x 8'0"))
Housing a range of wall and base unit with a work surface over, inset stainless steel sink unit with splash back tiles. Space for under counter fridge, void and plumbing for a washing machine and space for freestanding oven. Built in storage cupboard, wood effect vinyl flooring, double panelled radiator and Upvc double glazed door leads to the side of the property.
Door From Reception Hall Lead To:
Bedroom One (3.74 x 2.86 (12'3" x 9'5"))
Double glazed window to the front elevation, double panelled radiator, fitted with a range of sliding wardrobes and further built in wardrobes.
Bedroom Two (3.72 x 2.88 (12'2" x 9'5"))
Double glazed window to the back elevation, double panelled radiator and textured ceiling.
Bedroom Three / Study (2.60 x 2.15 (8'6" x 7'1"))
Double glaze patio door opening through to the Conservatory, double panelled radiator, aerial extension and textured ceiling.
Conservatory (2.49 x 1.95 (8'2" x 6'5"))
Double glazed units with a polycarbonate roof, french style doors lead out to the rear garden.
Shower Room
Three piece suite comprising: Walk-in shower cubicle with wall mounted electric shower, low flush W.C and a pedestal sink unit. Fully tiled walls, wood effect vinyl flooring, single panelled radiator and a double glazed frosted window to the rear elevation.
Outside
To The Front
Outside the property is approached via a tarmac level driveway with a pathway leading around the to the front access door. Laid to lawn front garden with a dwarf brick wall.
To The Rear
The rear of the property is a particular feature with not being over looked and the rear being a flat easy maintainable larger than average garden with a hard landscaped area leading on to the laid to lawn garden. The driveway gives access up to the Single Detached Garage.
Single Garage
Having an recently fitted electric up and over door with light and power with door leading through to a shed with light and power.
You may download, store and use the material for your own personal use and research. You may not republish, retransmit, redistribute or otherwise make the material available to any party or make the same available on any website, online service or bulletin board of your own or of any other party or make the same available in hard copy or in any other media without the website owner's express prior written consent. The website owner's copyright must remain on all reproductions of material taken from this website.
Property Location
Marketed by Reid & Roberts Estate Agents
Disclaimer Property descriptions and related information displayed on this page are marketing materials provided by Reid & Roberts Estate Agents. estateagents365.uk does not warrant or accept any responsibility for the accuracy or completeness of the property descriptions or related information provided here and they do not constitute property particulars. Please contact Reid & Roberts Estate Agents for full details and further information.


