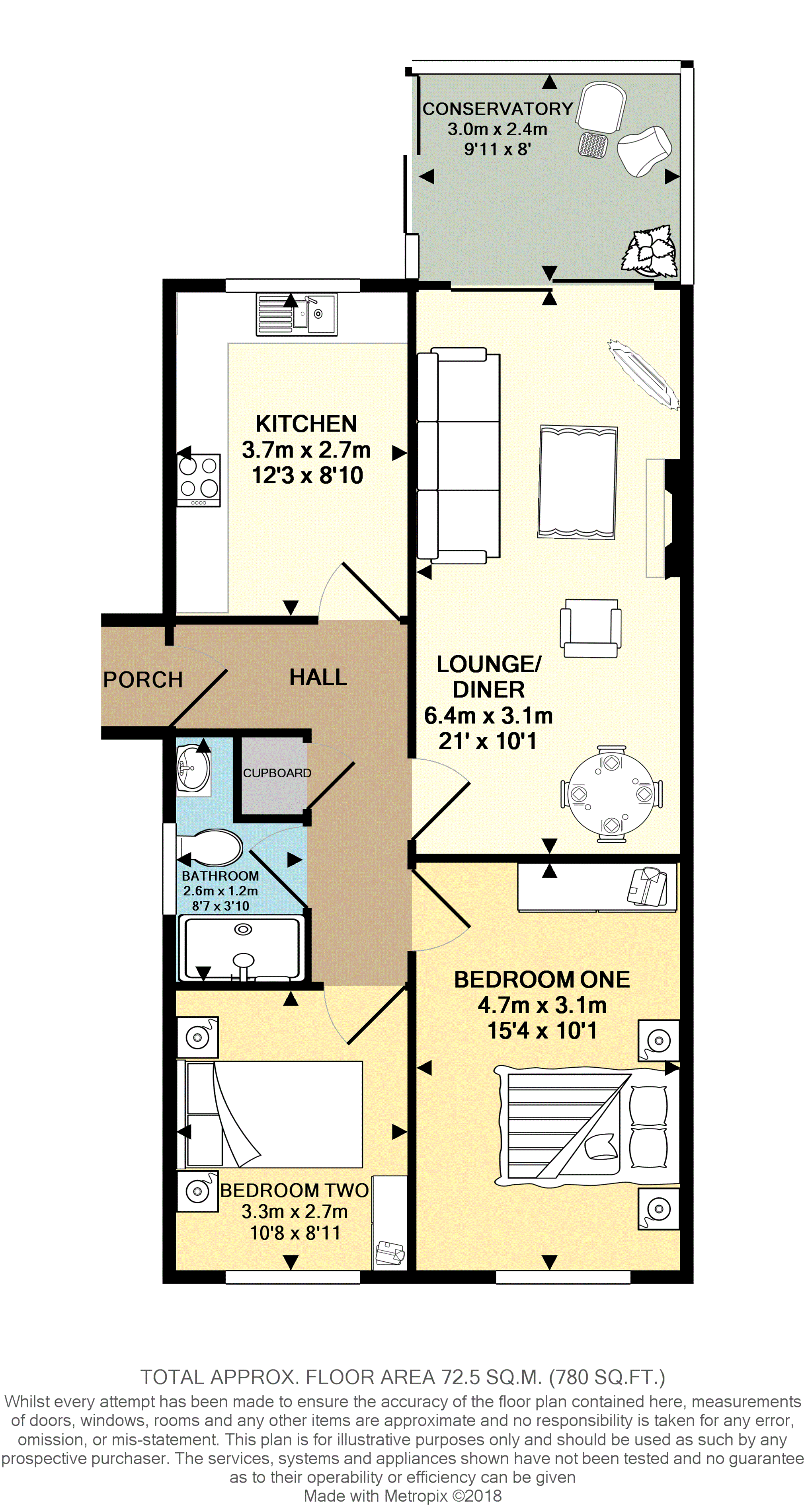Detached bungalow for sale in Mold CH7, 2 Bedroom
Quick Summary
- Property Type:
- Detached bungalow
- Status:
- For sale
- Price
- £ 150,000
- Beds:
- 2
- Baths:
- 1
- Recepts:
- 1
- County
- Flintshire
- Town
- Mold
- Outcode
- CH7
- Location
- Rhodfa Helyg, Mold CH7
- Marketed By:
- Purplebricks, Head Office
- Posted
- 2018-12-27
- CH7 Rating:
- More Info?
- Please contact Purplebricks, Head Office on 0121 721 9601 or Request Details
Property Description
**two bedroom bungalow in desriable location**
Set within a quiet residential setting on the outskirts of the bustling market town of Mold is this spacious bungalow. Wider than most and having a very generous plot, this property offers plenty of scope for extension and further development, making it the ideal purchase for those looking to downsize, young families or even professional couples looking for somewhere tranquil at the end of a busy day.
Local amenities are within easy reach and the primary school is just a few streets away. The bus route is easily accessible and provides links to Mold, Wrexham and Chester as well as travel to Ysgol Maes Garmon and The Alun School.
The property has a lengthy driveway and room for a garage to be built at the end, if so required. The pretty bay window detailing to the front enhances kerb appeal, whilst the lawn area adds interest.
Once inside, you'll note that the centrally-located hallway provides easy access to all the rooms and the property has been well-planned with bedrooms and bathroom to one end, and living accommodation to the other. Two double bedrooms sit side by side and have plenty of room for all the bedroom furniture you'd need. The bathroom features a walk-in shower, however the recent addition of a combi-boiler to the property means the space taken by the airing cupboard could easily be used for a nice, deep corner bath!
The large living room has space a-plenty for seating as well as being able to comfortably accommodate a dining table, whilst the conservatory is the perfect place to embrace al-fresco living - simply open the patio doors and enjoy the fresh air on those warm summer evenings!
The generous kitchen is well-laid out and is large enough for you to add in a centre island or breakfast table and from here you can access the rear garden, which in itself provides a multitude of options in how you use the space - a patio, lawn, completely enclosed and not overlooked - what more could you want?
Hall
12'11" x 8'11" (maximum)
Exterior door to side elevation, interior doors to bedrooms one and two, bathroom, living/dining room, kitchen, airing cupboard and the loft hatch, one radiator.
Kitchen
12'3" x 8'10"
Double-glazed window to rear elevation, exterior door to rear elevation, range of wall and base units with worktops over, inset one and a half bowl stainless steel sink with drainer, wall-mounted combi boiler, one radiator.
Living / Dining Room
21' x 10'1"
Double-glazed patio doors to rear elevation leading to the conservatory, feature fire and surround, one radiator.
Bathroom
3'10" x 8'7"
Double-glazed window to side elevation, walk-in shower with handrails and seat, low-level W.C., wash-hand basin set within vanity unit, one radiator.
Bedroom One
15'4" x 10'1"
Double-glazed window to front elevation, one radiator.
Bedroom Two
10'8" x 8'11"
Double-glazed window to front elevation, one radiator.
Conservatory
8' x 9'11"
Double-glazed units to three sides over dwarf wall, double-glazed patio doors to side elevation, leading to rear garden and patio area.
Outside
To the front:
Entrance to plot via block-paved driveway that extends along the side of the property to the rear. A large lawn area with dwarf brick construction boundary wall to the front and concrete wall along the side.
To each side:
Gated access to the enclosed rear garden, to the left side there is an area at the end of the driveway where there is potential space for a car port or garage. There is a porch to the left providing cover over the main entrance into the property.
To the rear:
A large enclosed rear garden consisting of a patio area of block paved construction and a large lawn, there are a number of mature shrubs, trees and bushes within the garden, too. There is an area to the left which has been paved and provides access to two generous storage sheds of wooden construction. The boundary is wood panelled fencing.
Property Location
Marketed by Purplebricks, Head Office
Disclaimer Property descriptions and related information displayed on this page are marketing materials provided by Purplebricks, Head Office. estateagents365.uk does not warrant or accept any responsibility for the accuracy or completeness of the property descriptions or related information provided here and they do not constitute property particulars. Please contact Purplebricks, Head Office for full details and further information.


