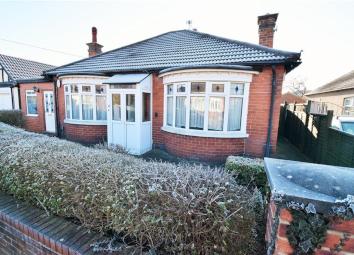Detached bungalow for sale in Middlesbrough TS5, 4 Bedroom
Quick Summary
- Property Type:
- Detached bungalow
- Status:
- For sale
- Price
- £ 150,000
- Beds:
- 4
- County
- North Yorkshire
- Town
- Middlesbrough
- Outcode
- TS5
- Location
- Kirkgate Road, Middlesbrough TS5
- Marketed By:
- Hunters - Teesside
- Posted
- 2024-04-25
- TS5 Rating:
- More Info?
- Please contact Hunters - Teesside on 01642 200039 or Request Details
Property Description
Hunters offer for sale this unique detached, extended bungalow situated in the popular location of Linthorpe.
The bungalow is fascinating in its history and layout. It has been extended to the side and rear as it once was a small nursing home before the previous owner. It offers the new owner flexible living space and the opportunity to remodel.
In general the layout consists of a hallway, 2 reception rooms, 4 bedrooms, a kitchen, a large bathroom with a separate shower and 2 W.C.S. With a bungalow you can chose how many bedrooms and reception rooms to suit your needs.
Externally there is a south facing garden.
The property needs is in need of upgrading and it is reflecting in the price.
We believe the property will suit a multitude of buyers and anticipate early interest.
Vestibule
hall
lounge
3.62m (11' 11") x 4.38m (14' 4") Max Measurements
reception room/bedroom four
3.64m (11' 11") x 4.39m (14' 5") Max Measurements
bedroom one
3.63m (11' 11") x 3.84m (12' 7") Max Measurements
W.C. (potential to convert in to shower room)
2.03m (6' 8") x 1.49m (4' 11") Max Measurements
dining room
4.42m (14' 6") x 2.62m (8' 7") Max Measurements
bathroom with seperate shower
2.35m (7' 9") x 3.62m (11' 11") Max Measurements
bedroom two
2.37m (7' 9") x 3.34m (11' 0") Max Measurements
kitchen
2.44m (8' 0") x 3.26m (10' 8") Max Measurements
utility space
bedroom three
3.72m (12' 2") x 2.73m (8' 11") Max Measurements
W.C. (potential to convert in to shower room)
1.73m (5' 8") x 1.35m (4' 5") Max Measurements
south facing garden
Property Location
Marketed by Hunters - Teesside
Disclaimer Property descriptions and related information displayed on this page are marketing materials provided by Hunters - Teesside. estateagents365.uk does not warrant or accept any responsibility for the accuracy or completeness of the property descriptions or related information provided here and they do not constitute property particulars. Please contact Hunters - Teesside for full details and further information.


