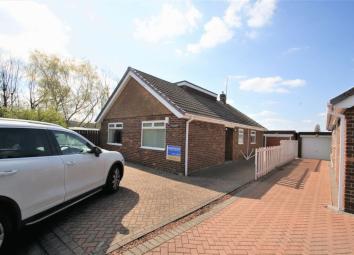Detached bungalow for sale in Middlesbrough TS6, 3 Bedroom
Quick Summary
- Property Type:
- Detached bungalow
- Status:
- For sale
- Price
- £ 140,000
- Beds:
- 3
- Baths:
- 1
- Recepts:
- 1
- County
- North Yorkshire
- Town
- Middlesbrough
- Outcode
- TS6
- Location
- Meadowcroft Road, Middlesbrough TS6
- Marketed By:
- EazyMove
- Posted
- 2024-04-25
- TS6 Rating:
- More Info?
- Please contact EazyMove on 01642 048697 or Request Details
Property Description
A detached bungalow set at the foot of A cul-de-sac in the popular residential area of normanby / spacious accommodation throughout including A loft conversion from A fixed staircase that has created A further double bedroom (with the potential of one more)! / A generorously sized lounge diner with sliding patio doors into the garden / lengthy driveway & garage / sold with no onward chain and vacant possession / ideal for someone wishing to put their own stamp on A property / A must be viewed property - massive potential
Entrance Hall
The property is accessed from the side elevation via a UPVC double glazed door into the Entrance Hall which offers access in to the Kitchen, Lounge, and both ground floor Bedrooms.
Lounge (20' 3'' x 11' 0'' (6.184m x 3.348m))
A highly spacious Lounge / Dining Room which offers a feature fireplace with fire inset, a rear facing window, side facing sliding patio doors leading into the garden, and a staircase that leads up into the converted loft space.
Kitchen (12' 10'' x ' '' (3.908m x m))
To the rear of the property is the Kitchen which has a range of fitted wall and base units with contrasting work surfaces set over inset with a sink and drainer and space for a cooker point. In addition there are tiled splash back areas, a side and rear facing window, and a double radiator.
Bedroom (10' 11'' x 11' 2'' (3.317m x 3.410m))
A good sized double Bedroom located to the front of the property which offers a radiator and a front facing window
Bedroom (11' 1'' x 10' 11'' (3.37m x 3.328m))
A second good sized double Bedroom with a radiator and a front facing window
Bathroom
Offering a three piece suite comprising of a ;ow level w.C., a wash hand basin, and a panelled bath. In addition there are tiled splash back areas, a side facing window and a radiator
First Floor
Landing
Loft Room
A partially converted Loft space which is boarded out and offers potential for the introduction of a dormer window (as per the opposite room)
Bedroom (10' 4'' x 13' 3'' (3.140m x 4.028m))
A spacious double Bedroom with a dormer style window to the rear / side. There is also a radiator
Exterior
To the front is an area of off street parking, with a driveway leading down the side of the property to a garage. A gate leads into the garden to the rear which offers a good sized area of lawn to rear and the side with fenced boundaries, a paved patio area and borders.
Property Location
Marketed by EazyMove
Disclaimer Property descriptions and related information displayed on this page are marketing materials provided by EazyMove. estateagents365.uk does not warrant or accept any responsibility for the accuracy or completeness of the property descriptions or related information provided here and they do not constitute property particulars. Please contact EazyMove for full details and further information.

